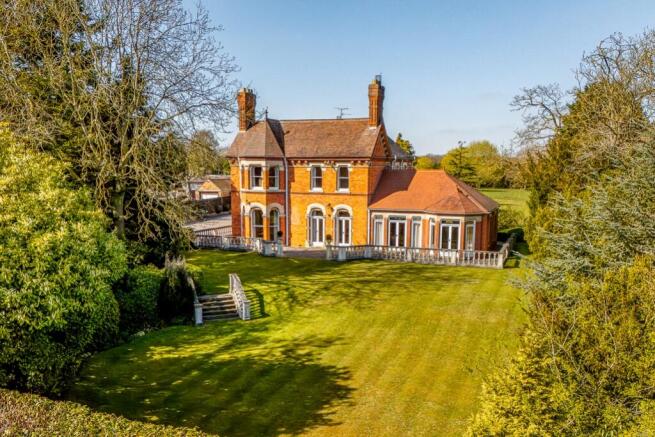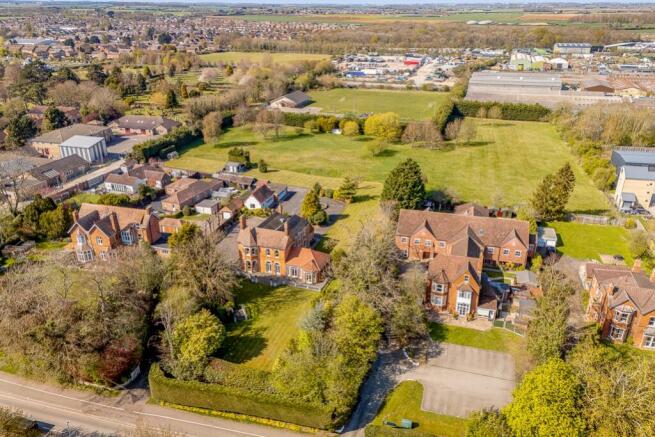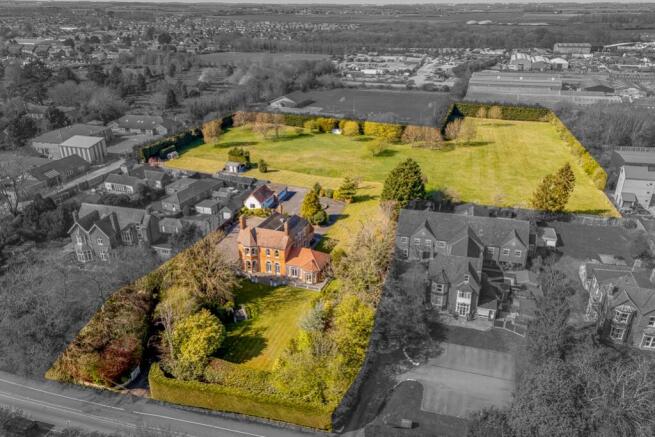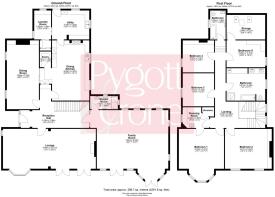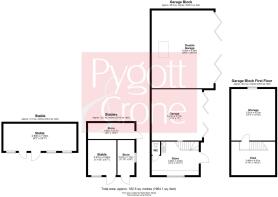87 Eastgate, Sleaford, Lincolnshire, NG34

- PROPERTY TYPE
Detached
- BEDROOMS
5
- BATHROOMS
3
- SIZE
Ask agent
- TENUREDescribes how you own a property. There are different types of tenure - freehold, leasehold, and commonhold.Read more about tenure in our glossary page.
Freehold
Key features
- One of the town's most impressive homes
- 0.8 acre elevated & private plot
- Close to both town centre & countryside walks
- Some 4291 sqft of accommodation
- Attractive design features both inside & out
- Substantial garage block some 1,462 sqft incl first floor
- Superb family room overlooks gardens
- Equestrian potential with 4 acre paddock by separate negotiation
- EPC Rating - D, Council Tax Band - G
Description
We are excited to offer to the market a rarely available opportunity to purchase probably one of the town's most impressive period homes set within an elevated, private plot of some 0.8 acres (sts) of landscaped gardens. This magnificent family home has been enjoyed by the same family for some 69 years but now offers a new buyer the opportunity to update the existing fittings to suit their own personal tastes. Early viewing is a must to fully appreciate this fantastic chance. Externally the house displays attractive design features of architectural interest and internally a wealth of charm and character. The property could potentially also appeal to buyers with an equestrian interest.
The original house was extended in 1992 with the addition of a superb family room on the Eastern side which takes full advantage of the view of the gardens. It now provides some 4291 sqft of accommodation with all rooms of generous proportions. Briefly comprising Reception Hall, double bay fronted lounge, large dining room, dining kitchen, pantry, utility room, laundry room and secured stairs down to cellar. A beautiful staircase is a particular feature and leads to the first floor landing serving five bedrooms and two bathrooms.
Outside the property is approached from Eastgate by a sweeping driveway leading to extensive parking within which is a central flower bed. There is a substantial garage block extending to some 1462 sqft including first floor and providing garaging for five cars.
Beyond the house's own plot is a large paddock extending to just over four acres which is available by separate negotiation. This can be accessed by a right of access over a separate driveway adjacent to the William Alvey primary school called Occupation Road. Within this area are two stable buildings extending to some 500 sqft and could therefore have potential as an equestrian property.
In the agents opinion the location of the property is another selling point. Whilst convenient for the town centre and amenities it is across the road from Cogglesford Watermill and the river Slea facilitating delightful countryside walks. The market town of Sleaford provides an excellent range of amenities itself but its position on the cross roads of the A15 and A17 make it ideal for travelling in all directions to surrounding towns and cities. Notably Grantham (14 miles) or Newark (20 miles) to the West also offer access to both the A1 and inter city rail service on the East Coast main line.
AGENTS NOTE We have been advised that there have been occasions when the cellar has flooded. The property has a right of way over Occupation Road to the West of the house. For further details about this and other rights / covenants please contact the selling agents.
Entrance Hall
3.05m x 7.88m - 10'0" x 25'10"
Sitting Room
4.6m x 10.71m - 15'1" x 35'2"
Dining Room
7.66m x 3.7m - 25'2" x 12'2"
Kitchen/Dining Room
6.95m x 4.3m - 22'10" x 14'1"
Pantry
1.82m x 1.3m - 5'12" x 4'3"
Laundry
3.28m x 1.99m - 10'9" x 6'6"
Utility
3.34m x 4.2m - 10'11" x 13'9"
Shower Room
1.52m x 3.2m - 4'12" x 10'6"
Family Room
7.6m x 8.24m - 24'11" x 27'0"
First Floor Landing
3.04m x 6.36m - 9'12" x 20'10"
Bedroom 1
5.2m x 5.21m - 17'1" x 17'1"
Dressing Room
2.4m x 3.05m - 7'10" x 10'0"
Bedroom 2
4.61m x 5.22m - 15'1" x 17'2"
Bedroom 3
3.81m x 3.73m - 12'6" x 12'3"
Bedroom 4
3.57m x 3.74m - 11'9" x 12'3"
Bathroom
3.32m x 1.98m - 10'11" x 6'6"
Storage
2.84m x 4.31m - 9'4" x 14'2"
Bedroom 5
3.26m x 4.31m - 10'8" x 14'2"
Bathroom
3.67m x 4.28m - 12'0" x 14'1"
Outside
Store
3.46m x 4.84m - 11'4" x 15'11"
Garage
5.28m x 5.17m - 17'4" x 16'12"
Double Garage
8m x 6.36m - 26'3" x 20'10"
Out Building Ground Floor
Outbuilding First Floor
Storage
5.31m x 4.51m - 17'5" x 14'10"
Void
3.46m x 4.51m - 11'4" x 14'10"
Stable 1
2.8m x 7.5m - 9'2" x 24'7"
Stable 2
3.61m x 2.92m - 11'10" x 9'7"
Store
1.65m x 4.77m - 5'5" x 15'8"
Store
3.61m x 1.75m - 11'10" x 5'9"
- COUNCIL TAXA payment made to your local authority in order to pay for local services like schools, libraries, and refuse collection. The amount you pay depends on the value of the property.Read more about council Tax in our glossary page.
- Band: G
- PARKINGDetails of how and where vehicles can be parked, and any associated costs.Read more about parking in our glossary page.
- Yes
- GARDENA property has access to an outdoor space, which could be private or shared.
- Yes
- ACCESSIBILITYHow a property has been adapted to meet the needs of vulnerable or disabled individuals.Read more about accessibility in our glossary page.
- Ask agent
87 Eastgate, Sleaford, Lincolnshire, NG34
Add an important place to see how long it'd take to get there from our property listings.
__mins driving to your place
Get an instant, personalised result:
- Show sellers you’re serious
- Secure viewings faster with agents
- No impact on your credit score
Your mortgage
Notes
Staying secure when looking for property
Ensure you're up to date with our latest advice on how to avoid fraud or scams when looking for property online.
Visit our security centre to find out moreDisclaimer - Property reference 10601844. The information displayed about this property comprises a property advertisement. Rightmove.co.uk makes no warranty as to the accuracy or completeness of the advertisement or any linked or associated information, and Rightmove has no control over the content. This property advertisement does not constitute property particulars. The information is provided and maintained by Pygott & Crone, Sleaford. Please contact the selling agent or developer directly to obtain any information which may be available under the terms of The Energy Performance of Buildings (Certificates and Inspections) (England and Wales) Regulations 2007 or the Home Report if in relation to a residential property in Scotland.
*This is the average speed from the provider with the fastest broadband package available at this postcode. The average speed displayed is based on the download speeds of at least 50% of customers at peak time (8pm to 10pm). Fibre/cable services at the postcode are subject to availability and may differ between properties within a postcode. Speeds can be affected by a range of technical and environmental factors. The speed at the property may be lower than that listed above. You can check the estimated speed and confirm availability to a property prior to purchasing on the broadband provider's website. Providers may increase charges. The information is provided and maintained by Decision Technologies Limited. **This is indicative only and based on a 2-person household with multiple devices and simultaneous usage. Broadband performance is affected by multiple factors including number of occupants and devices, simultaneous usage, router range etc. For more information speak to your broadband provider.
Map data ©OpenStreetMap contributors.
