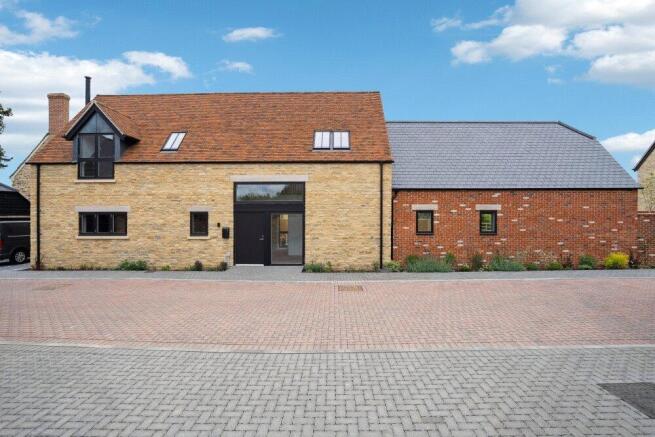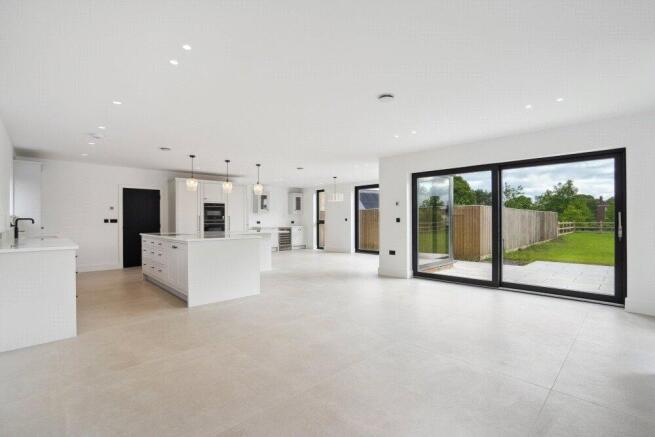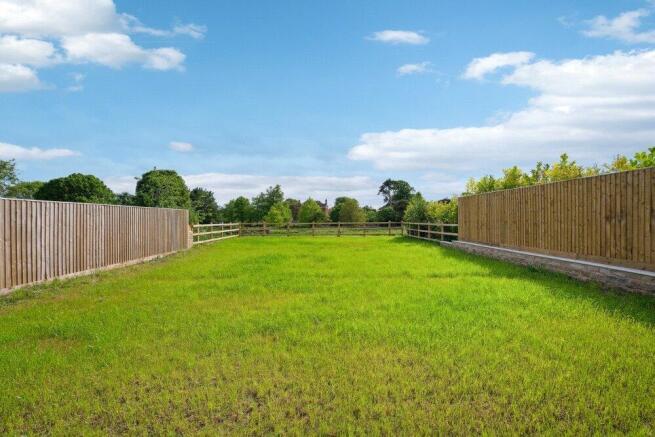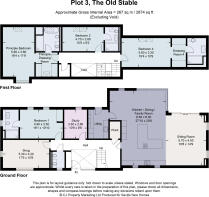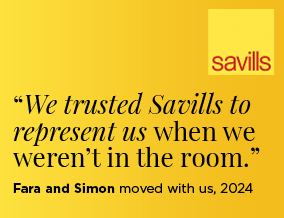
The Old Stable, Cottage Farm, Upper Green, Stanford In The Vale, Oxfordshire, SN7

- PROPERTY TYPE
Detached
- BEDROOMS
4
- BATHROOMS
4
- SIZE
2,910 sq ft
270 sq m
- TENUREDescribes how you own a property. There are different types of tenure - freehold, leasehold, and commonhold.Read more about tenure in our glossary page.
Freehold
Key features
- 4 bedroom detached home with garage and car port
- 2910 square foot
- Lovely open views to the rear
- Air source heat pump powered with underfloor heating throughout
- EV charging point & MHVR system
- Part of the exclusive Cottage Farm collection of just 6 exceptional new properties - Only 2 plots remaining
- Crafted by renowned local developer, Butler & Duke
- Superior specification throughout
- EPC - B
Description
Description
The Old Stable at Cottage Farm is a beautiful four bedroom barn, constructed of Cotswold stone and feature red brick sat beneath a blue slate and red clay tile roof, it offers a superb layout and specification within, typical of a Butler & Duke home.
A wonderful east facing rear garden has lovely open views across what will be open meadow. This land to the rear is currently under the ownership of Butler & Duke and will be gifted to the local parish as protected land, with its sole use to be a peaceful addition to the village, and ideally sown with wildflower seed.
Upon entering The Old Stables, a vaulted hallway space flooded with light greets you along with a beautiful and striking staircase. To your left hand side, a downstairs bedroom with en-suite, living room, study and WC can be found, whilst the expansive hub of the home leads off to your right.
The kitchen/dining/sitting room of The Old Stable is a fantastic size, ideal for entertaining guests or a growing family, it boasts an impressive Evie Willow kitchen with integrated Siemens appliances and granite worktops. Large sliding doors lead out on to the rear garden patio, which is also of particular note due to its size, creating a great space for Al Fresco dining and evening entertainment. A seperate utility room is neatly tucked around the corner from the kitchen and a Hwam cast door fire is positioned in the living area.
The ground floor is laid with oak flooring and large porcelain tiling.
Upon the first floor are three double bedrooms, all with their own bespoke designed en-suites. Bedrooms 1 and 2 also offer sizeable space for built in wardrobes to be installed in in the future. (Please note wardrobes shown on the floorplan are indicative).
The first floor is laid with oak flooring to the master bedroom and landing space with premium carpets to bedrooms 2 and 3.
Externally The Old Stables offers driveway parking, an enclosed garage and a car-port with EV charging port.
--
Cottage Farm is a truly impressive collection of four brand new barns alongside the conversion of an existing 18th century farmhouse and Grade II Listed barn in the village conservation area. With private drives, double garages or car-ports, beautiful gardens and an exemplary specification and quality throughout they offer an incredible new environment to call home.
Available homes at Cottage Farm:
Plot 1 - Cottage Farmhouse - SOLD
Plot 2 - Listed Barn - SOLD
Plot 3 - The Old Stable - £1,250,000
Plot 4 - The Old Cart Shed - SOLD
Plot 5 - Tanners Barn - £1,295,000
Plot 6 - Upper Green Barn - SOLD
All plots at Cottage Farm are now build complete and ready to occupy.
Please contact Savills for further details.
Location
The village proudly offers a welcoming primary school, a picturesque church and a popular cafe. Smaller villages and hamlets surround the Village; Shellingford to the west, Hatford to the north, Charney Bassett to the east, and Goosey to the south, with many ancient footpaths, pubs and churches.
The three “nuclei” of Stanford: High Street, Church Green, and Upper Green, all retain an essence of character that makes each area special individually and strong as a group. Both Church and Upper greens offer panoramas of village life. Church Green, under the watchful eye of St. Denys, conjures visions of markets and fairs bordered by scenes of domestic life offer shelter to herds of livestock driven to Stanford on their journey towards Abingdon.
The village offers a primary school, pre-school, mini-supermarket, newsagent and post office, hairdresser, pub, village hall and garage as well as a parish church. The larger centres of Oxford and Swindon offer further shopping, cultural and leisure facilities.
There is a wide selection of both state and private schools within the locality including St Hugh’s, Pinewood, Abingdon School, St Helen &St Katherine, together with well-regarded comprehensive schools in Wantage and Faringdon. There are excellent road links via the A420to Oxford, Swindon and Lechlade. Mainline train services from Oxford and Didcot (11 miles) to both London Paddington and Marylebone.
Square Footage: 2,910 sq ft
Brochures
Web Details- COUNCIL TAXA payment made to your local authority in order to pay for local services like schools, libraries, and refuse collection. The amount you pay depends on the value of the property.Read more about council Tax in our glossary page.
- Band: TBC
- PARKINGDetails of how and where vehicles can be parked, and any associated costs.Read more about parking in our glossary page.
- Yes
- GARDENA property has access to an outdoor space, which could be private or shared.
- Yes
- ACCESSIBILITYHow a property has been adapted to meet the needs of vulnerable or disabled individuals.Read more about accessibility in our glossary page.
- Ask agent
Energy performance certificate - ask agent
The Old Stable, Cottage Farm, Upper Green, Stanford In The Vale, Oxfordshire, SN7
Add an important place to see how long it'd take to get there from our property listings.
__mins driving to your place
Get an instant, personalised result:
- Show sellers you’re serious
- Secure viewings faster with agents
- No impact on your credit score
Your mortgage
Notes
Staying secure when looking for property
Ensure you're up to date with our latest advice on how to avoid fraud or scams when looking for property online.
Visit our security centre to find out moreDisclaimer - Property reference SUD230231. The information displayed about this property comprises a property advertisement. Rightmove.co.uk makes no warranty as to the accuracy or completeness of the advertisement or any linked or associated information, and Rightmove has no control over the content. This property advertisement does not constitute property particulars. The information is provided and maintained by Savills New Homes, Summertown. Please contact the selling agent or developer directly to obtain any information which may be available under the terms of The Energy Performance of Buildings (Certificates and Inspections) (England and Wales) Regulations 2007 or the Home Report if in relation to a residential property in Scotland.
*This is the average speed from the provider with the fastest broadband package available at this postcode. The average speed displayed is based on the download speeds of at least 50% of customers at peak time (8pm to 10pm). Fibre/cable services at the postcode are subject to availability and may differ between properties within a postcode. Speeds can be affected by a range of technical and environmental factors. The speed at the property may be lower than that listed above. You can check the estimated speed and confirm availability to a property prior to purchasing on the broadband provider's website. Providers may increase charges. The information is provided and maintained by Decision Technologies Limited. **This is indicative only and based on a 2-person household with multiple devices and simultaneous usage. Broadband performance is affected by multiple factors including number of occupants and devices, simultaneous usage, router range etc. For more information speak to your broadband provider.
Map data ©OpenStreetMap contributors.
