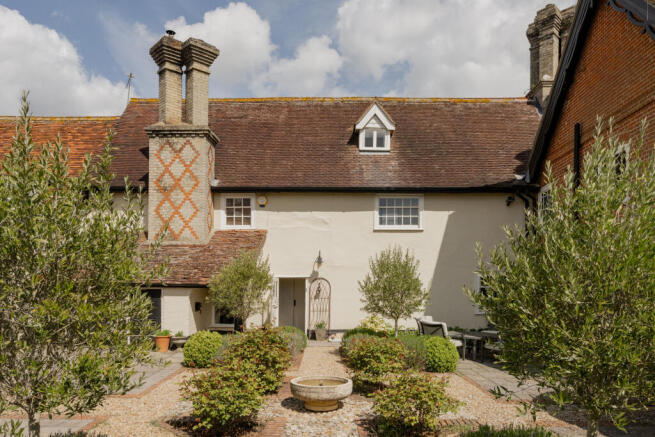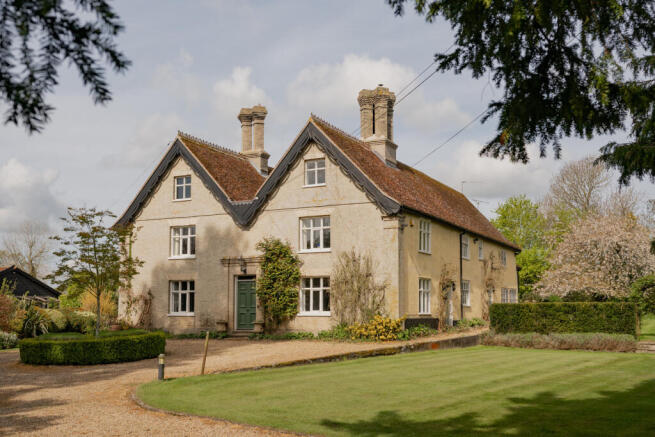
Waltham Hall, Little Stonham, Suffolk

- PROPERTY TYPE
Detached
- BEDROOMS
5
- BATHROOMS
3
- SIZE
5,908 sq ft
549 sq m
- TENUREDescribes how you own a property. There are different types of tenure - freehold, leasehold, and commonhold.Read more about tenure in our glossary page.
Freehold
Description
Setting the Scene
Waltham Hall is a striking example of the evolving styles of Suffolk’s domestic architecture. The earliest part of the house, a three-cell, timber-framed wing wrapped in a butter-yellow lime render, was built in the mid-17th century. In the mid-19th century Victorian additions and alterations were made; a second wing extended the plan in double-pile fashion, and a new frontage of gault bricks, pilasters and moulded capitals was implemented. Today the house stands as one steeped in character, wonderfully updated for modern living.
The Grand Tour
A laneway bordered with hawthorn hedges, apple trees and daffodils leads to the front of the house where there is its gravel driveway with a circular bed of box, lavender and an amelanchier tree. A six-panelled front door is set in the double-gabled Victorian façade, flanked by gault brick pilasters and topped with a flat arch lintel and a cornice.
The front door opens to a hallway with original Minton tiles running underfoot and walls washed in a soft shade of white. Reception rooms flank the hallway. To the right there is a drawing room with a scheme of oak floorboards and walls painted in Farrow & Ball’s ‘Blackened’, and a stone fireplace surround houses a wood burner. To the left is the living room with walls finished in ‘India Yellow’, also by Farrow & Ball, and a Cararra marble fireplace surround. Built-in shelves and cupboards are fitted either side of the chimney breast, ideal for keeping books and games.
At the end of the hallway is a large dining room, painted in ‘De Nimes’. Casement windows frame views of the rambling front garden on one side and the formal walled garden on the other. There is an original herringbone-laid brick floor, as well as a fireplace of exposed brick that houses a wood burner.
Beyond the dining room is the kitchen, where oak posts and beams speak to the home’s 17th-century origins. There is a flagstone floor and timber cabinetry lining two sides of the room, topped with contrasting granite worktops. There is a ‘Sully’ five-ring range cooker from La Canche, and a double butler sink that sits below a bank of casement windows providing views of the garden’s flowering beds and garden pond.
On the other side of the room is another wood burner, from Jøtul, as well as a door to the rear walled garden. Beside the kitchen is a handy utility room/boot room with its own entrance.
There is also a bright study on the ground floor, with a built-in oak desk and bookshelves, as well as a door to the walled garden that can be opened to allow a cool breeze and the sweet scent of lavender and roses in the summer months. The study has an adjacent WC.
Two staircases ascend to the first floor of the house; one from the hallway, and one from the kitchen. Both arrive at the landing, around which five double bedrooms – two with en suites – along with a family bathroom are arranged.
The primary bedroom is at the front of the plan, in the house’s Victorian frontage. The walls have been washed in a dusty shade of ‘Peignoir’ by Farrow & Ball. There is an en suite bathroom fitted with both a walk-in shower and a bathtub. Next door is another large bedroom in the 19th-century part of the house; the remaining rooms occupy the original timber-framed part of the building.
The family bathroom has a freestanding roll-top bath as well as a rain-style shower. Patterned green, pink and white tiles from Claybook complement the soft shade of ‘Setting Plaster’ that washes the walls and timber panelling.
Large attic rooms on the second floor accessible via three staircases provide useful storage spaces.
A one-bedroom annexe, known as ‘Dairy Cottage’, at the end of the house can be accessed via the kitchen, or through its own private entrance. An open-plan kitchen, dining room and living room lies on its ground floor, its zones gently divided by a screen of characterful timber posts. The kitchen is formed of timber cabinets with an oak countertop and a large butler’s sink. French doors open to the garden, and glazing on three sides provides an outlook over the vegetable garden and mature cherry trees. There is also a WC on the ground floor, and a bedroom and bathroom upstairs. The annexe has its own oil tank and boiler.
The Great Outdoors
The house is surrounded by approximately 1.9 acres of gardens. The yellow lime-rendered façade, adorned in a purple-flowering wisteria, faces several lawns that extend towards the boundary of the grounds. Mature ash, horse chestnut and maple trees leaf in a show of deep greens, yellows and dark purples each year, while a blossoming cherry tree erupts with pale pink petals. Doors from the house open to garden patios, making a perfect spot for a garden bench to relax among beds sweetly scented with rambling roses, while the lawns lend themselves to a game of croquet or football.
There is a large pond, originally part of a medieval moat. Waterlilies cling to its surface and an abundance of birds enjoy the water with herons and owls known to visit regularly. The pond is enclosed by a timber fence.
On the other side of the house lies a tranquil, south-facing walled garden. One boundary is formed by the house itself, with its render and brick façade, while the opposite side is enclosed by a flint and red brick wall. In each corner of the garden there is a patio, linked by gravel paths that run between plantings of olive trees, box hedges and roses. A fountain water feature sits in the centre of the garden.
Next to the walled garden is a vegetable garden. Raised beds are ideal for growing produce year round, including artichokes, potatoes and pumpkins, as well as beans, courgettes and strawberries. There is a Rhino greenhouse for nurturing new shoots, tomatoes and chilli plants, as well as National Trust Crane Felbrigg garden shed for keeping pots, seeds and tools.
For parking, there is space for several cars in the large driveway as well as a double garage.
Out and About
Waltham Hall is located roughly halfway between Stowmarket and Debenham. Debenham has an excellent grocer, butcher, florist and several thriving coffee shops, including the popular River Green Café and deli, as well as a local brewery. The Red Lion is recently reopened as a restaurant and the Woolpack pub, an old-fashioned, licensed beer house, is also on the High Street. For everyday amenities, Debenham has a well-stocked shop, post office, and a newsagent, as well as a very well-regarded Debenham High School.
The Station and Watson and Walpole are popular restaurants in nearby Framlingham, while The Leaping Hare at Wyken is a celebrated restaurant and vineyard. A celebrated Spanish delicatessen, Emmett’s, can be found nearby Peasenhall and there is Leo’s Deli in Framlingham. Local farmers’ markets can be found in Framlingham, Eye, Diss and Aldeburgh, and vineyards in Monk Soham and Bruisyard.
The arts are similarly well served in the area. Snape Maltings and Leiston Abbey host celebrated musical concerts that draw many international musicians. There are also Areas of Outstanding Natural Beauty nearby, as well as nature reserves at Minsmere and Redgrave and Lopham Fenns.
The stunning Suffolk coastline with vast tracts of reedbeds, heath and beach, is around three quarters of an hour by car. Likewise, Sutton Hoo, one of the most important archaeological discoveries of the 20th century, is also close.
The nearest train station is in Stowmarket, just over 10 minutes’ drive from the house; it runs services to London Liverpool Street in around 80 minutes. Ipswich, a 20-minute drive away, provides frequent connections to London, as well as to Cambridge and Norwich.
Council Tax Band: House – G; Annexe – A
- COUNCIL TAXA payment made to your local authority in order to pay for local services like schools, libraries, and refuse collection. The amount you pay depends on the value of the property.Read more about council Tax in our glossary page.
- Band: G
- PARKINGDetails of how and where vehicles can be parked, and any associated costs.Read more about parking in our glossary page.
- Garage
- GARDENA property has access to an outdoor space, which could be private or shared.
- Yes
- ACCESSIBILITYHow a property has been adapted to meet the needs of vulnerable or disabled individuals.Read more about accessibility in our glossary page.
- Ask agent
Energy performance certificate - ask agent
Waltham Hall, Little Stonham, Suffolk
Add an important place to see how long it'd take to get there from our property listings.
__mins driving to your place
Get an instant, personalised result:
- Show sellers you’re serious
- Secure viewings faster with agents
- No impact on your credit score
Your mortgage
Notes
Staying secure when looking for property
Ensure you're up to date with our latest advice on how to avoid fraud or scams when looking for property online.
Visit our security centre to find out moreDisclaimer - Property reference TMH82025. The information displayed about this property comprises a property advertisement. Rightmove.co.uk makes no warranty as to the accuracy or completeness of the advertisement or any linked or associated information, and Rightmove has no control over the content. This property advertisement does not constitute property particulars. The information is provided and maintained by Inigo, London. Please contact the selling agent or developer directly to obtain any information which may be available under the terms of The Energy Performance of Buildings (Certificates and Inspections) (England and Wales) Regulations 2007 or the Home Report if in relation to a residential property in Scotland.
*This is the average speed from the provider with the fastest broadband package available at this postcode. The average speed displayed is based on the download speeds of at least 50% of customers at peak time (8pm to 10pm). Fibre/cable services at the postcode are subject to availability and may differ between properties within a postcode. Speeds can be affected by a range of technical and environmental factors. The speed at the property may be lower than that listed above. You can check the estimated speed and confirm availability to a property prior to purchasing on the broadband provider's website. Providers may increase charges. The information is provided and maintained by Decision Technologies Limited. **This is indicative only and based on a 2-person household with multiple devices and simultaneous usage. Broadband performance is affected by multiple factors including number of occupants and devices, simultaneous usage, router range etc. For more information speak to your broadband provider.
Map data ©OpenStreetMap contributors.







