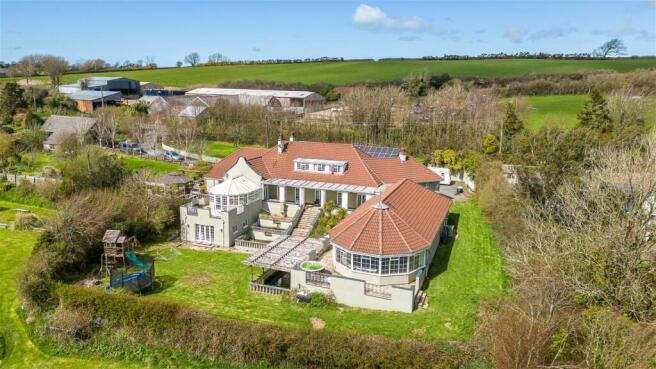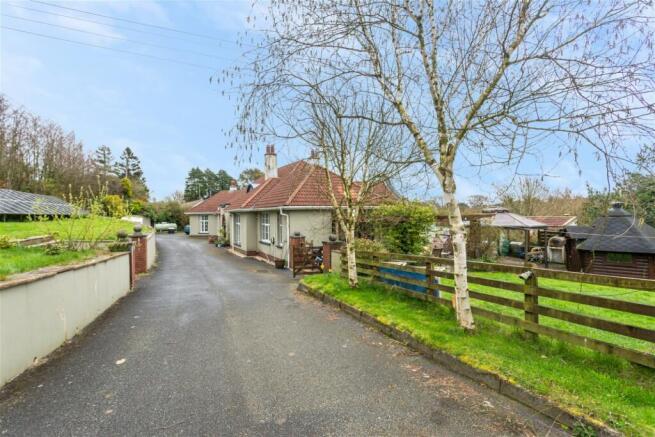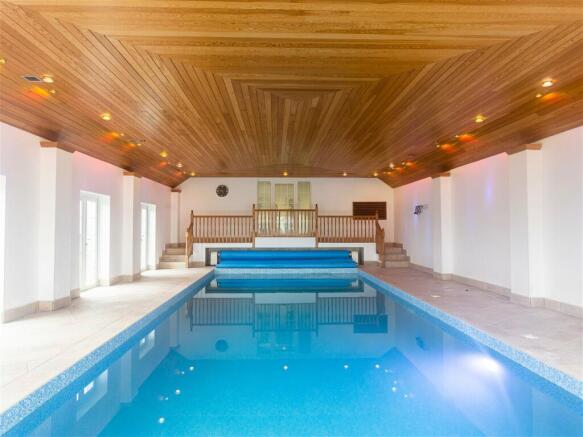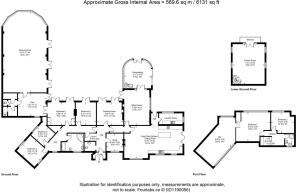
Berry Down, Combe Martin

- PROPERTY TYPE
Detached
- BEDROOMS
6
- BATHROOMS
3
- SIZE
Ask agent
- TENUREDescribes how you own a property. There are different types of tenure - freehold, leasehold, and commonhold.Read more about tenure in our glossary page.
Freehold
Key features
- Hall, Cloakroom, Utility Room
- 3 Reception Rooms, Conservatory
- Superb Kitchen/Dining/Family Room
- 6 Bedrooms, 3 Bathrooms
- Indoor Pool, Gym, Sauna, Snooker Room
- Barn/Garaging-Development potential
- Extensive parking
- Large mature, secluded garden
- Council Tax Band G
- Freehold
Description
Situation & Amenities - The property is located about 2 miles South of the coastal village of Combe Martin, with its rugged cliffs and sandy coves, situated on the dramatic North Devon coastline set on the Western fringe of Exmoor National Park. The village is located in some of the most outstanding coastal scenery in the area, and boasts the longest High Street in the country, with a variety of shops and amenities including primary school, post office, health centre, restaurants, public houses, not to mention the sandy beaches. The picturesque village of Berrynarbor is about 1 ½ miles with primary school and period inn. A regular bus services provides access to Ilfracombe, Minehead, Braunton and Barnstaple. Barnstaple is North Devon’s regional centre and houses the area’s main shopping, business and commercial venues. A short distance away, access is available to the North Devon Link Road, leading though to Jct.27 of the M5, part of the national motorway network, whilst Barnstaple Railhead provides a link to the national railway system. North Devon’s famous sandy surfing beaches at Croyde, Putsborough, Saunton (also with Championship Golf Course) and Woolacombe are all within about ½ hour by car. West Buckland private school is easily accessible. The nearest international airports are at Bristol and Exeter.
Directions - W3W//////sized.reshape.beam
From Barnstaple, depart in a Northerly direction on the A39, passing North Devon District Hospital. Proceed straight across at the traffic lights and take the next left-hand turning onto the B3230 towards Ilfracombe. Follow this road through Muddiford, taking the next right-hand turning sign posted Berry Down Cross and Combe Martin. Follow this country road until reaching Berry Down Cross, then proceed straight ahead. Follow the road towards Combe Martin and continue, passing the turning on the left towards Berrynarbor. Henstridge House will then be found after about ½ mile on the right-hand side, identified by our For Sale board.
Description - Originally built as a Gentleman’s residence in the 1920s and substantially extended over subsequent years, the sale of Henstridge House provides a rare opportunity to acquire a very spacious and adaptable home that will appeal to those who wish to entertain in style. It extends to over 5000 sq ft of accommodation on three levels, with many original features retained, including high ceilings, open fireplaces, ornate cornices and picture rails. The ‘state of the art’ leisure areas include a magnificent indoor swimming pool, sauna, steam room, gymnasium and a full-size snooker room at garden level. If yet further accommodation is required, then it should be noted that there is a large area of unused roof space at first floor level, which could be converted subject to the necessary consents. The accommodation can lend itself to use as a large single family residence, for dual occupation by parts of the same family, and also futureproofs bearing in mind that some bedrooms are on the ground floor. Alternatively, the accommodation could be reconfigured to provide more bedrooms and less reception area. This also applies to the large garage/workshop, situated adjacent to the commencement of the entrance drive. This building is arranged on two floors, has its own area of garden, and lends itself to conversion to annexed accommodation, holiday cottage, or possibly a completely independent dwelling, subject to planning permission. The property is approached off the road, through electrically operated gates, over tarmacadam driveway that extends beyond the residence, providing more than ample parking areas. The external living space continues the theme of entertaining, with South facing balconies and terraces, etc. The property is currently operated as a thriving holiday let. If this is the motivation for your interest then latest details of income are available upon request from the selling agents, and the majority of contents are available by separate negotiation if required. This is quite an amazing and totally individual home with income potential if required, due to its location close to the foothills of Exmoor and the rugged North Devonian coastline.
Accommodation - GROUND FLOOR
An arched door opens into the ENTRANCE PORCH and a part-glazed door with side screen leads to the ENTRANCE HALL which has ornate cornicing, ceiling roses and staircase to First Floor. CLOAKROOM low level wc, wash hand basin. STUDY with briquette feature fireplace. DRAWING ROOM a grand triple aspect room with Minster-style open fireplace, feature fish tank which is set between the Drawing Room and the Dining Room, double glazed French doors and side screen into CONSERVATORY – a well-appointed room with pitched polycarbonate roof, ceiling fan, dwarf walls, French doors opening onto the SUN TERRACE. An attractive spiral staircase leading down to the SNOOKER ROOM – a triple aspect room with side screens and French doors leading onto the GARDEN. SITTING ROOM feature elaborate fireplace set on marble hearth, two sets of French doors lead onto the SUN TERRACE. At the heart of the property is the fantastic open-plan KITCHEN/FAMILY ROOM/DINING ROOM arranged in three distinct zones, with parquet flooring, windows allowing light to flood into the room. The generous seating area within the KITCHEN is next to the fireplace. There is enough space for a 12-seater dining table (or even larger if required) within the centre of the room. The KITCHEN zone has been fitted with high and low level units, which are a pastel sage green and cream. The dishwasher is integrated, with a further freestanding large fridge/freezer. There is a country style LARDER. The units have been complemented beautifully with a light worksurface and cream Rangemaster cooker, as well as white Belfast sink with swan neck mixer tap and separate hose tap. The island with wood worksurface completes the kitchen beautifully, with enough room for five bar stools. To the far of the kitchen are the bi-fold doors, which open onto the TERRACE and covered SEATING AREA – ideal for Al fresco dining. LAUNDRY/UTILITY ROOM with door to OUTSIDE.
There are 4 DOUBLE BEDROOMS on the left-hand side of the house, all on the Ground Floor. Each BEDROOM could easily accommodate a double bed and several have double doors which open onto the South-facing TERRACE, and enjoy far-reaching views. The FAMILY BATHROOM is also found on the Ground Floor. This has a free-standing double-ended bath tub, waterfall tap and separate shower attachment. The sink matches the bath and has a further waterfall tap and built-in storage. The room is fully tiled with sand coloured tiling, which complements the block shower screen. The separate SHOWER/WETROOM is luxurious, with its large rainfall shower, and cleverly designed shelf along the privacy glazed window ledge.
FIRST FLOOR
On the First Floor there are 2 further BEDROOMS. The MASTER BEDROOM is a particularly spacious room with far-reaching views to the South over open countryside. There is direct access into the large ATTIC AREA, which the present owners had planned to convert into a dressing room and luxury en-suite bathroom, with some provisions for that already in place. Once completed, this would transform the master suite into a fantastic bedroom with superb facilities.
Swimming Pool Complex - There is a GYMNASIUM AREA with space for plenty of fitness equipment, and a door leads into the magnificent POOL ROOM which has wonderful wood panelled ceiling and recessed lighting. There is tiled flooring surrounding the pool, which measures 35’ x 14’. There is a large South-facing bay window to the rear, which enjoys the extensive far-reaching views over neighbouring farmland to Exmoor National Park. Also leading from the GYM there is a SAUNA and STEAM ROOM/SHOWER and separate WC.
Outside - Double electrically operated gates, with an intercom system to the main house, open onto a large tarmac driveway, which extends across the full width of the front of the property. The drive forms a turning circle and parking area for numerous vehicles. At the far end is large, open-fronted DETACHED 2-STOREY OUTBUILDING, consisting of an open-fronted DOUBLE GARAGE, from which there is access to a WORKSHOP. Steps lead to the First Floor, currently utilised as storage. The FRONT GARDEN has been landscaped and laid mainly to lawn, with a mature hedge screened from the road. To the left-hand side of the driveway there is a LAWNED AREA with bank of solar panels. At the Westerly side of the house, a 5-bar gate opens onto the attractive landscaped GARDENS, mainly level and with sweeping lawn, central and large ornamental GARDEN POND with cascading waterfall feature. This is surrounded by a variety of flowering plants and shrubs. There is a large SUN TERRACE, SEATING AREA covered by a PERGOLA, with roses trained over it, a pizza oven with a marble-topped preparation area, as well as an hexagonal BBQ HOUSE. There is an outside tap, outside power points and lighting. the SUN TERRACE enjoys lovely Southerly views. The REAR GARDEN is laid primarily to lawn, with mature hedge borders. There is a terrace of three interlinking PONDS, with waterfall feature in between each, and a further lower POND with PERGOLA over. Steps lead up adjacent to the terrace of three ponds to a covered VERANDA AREA, which can be accessed from the principal reception rooms in the main house. Further steps also lead up onto a paved SUN TERRACE which extends to two sides of the swimming pool complex, and enjoy the fine Southerly views. There is a large scenic DUCK POND. The gardens extend to just under one acre.
Services - The property benefits from UPVC double glazing and renewable energy, with air source heat pumps providing the heating for the swimming pool, as well as a bank of 38 solar panels that provide energy and additional income from the grid. Mains electricity, water and drainage. Heating to the house is by LPG.
Brochures
Berry Down, Combe Martin- COUNCIL TAXA payment made to your local authority in order to pay for local services like schools, libraries, and refuse collection. The amount you pay depends on the value of the property.Read more about council Tax in our glossary page.
- Band: G
- PARKINGDetails of how and where vehicles can be parked, and any associated costs.Read more about parking in our glossary page.
- Yes
- GARDENA property has access to an outdoor space, which could be private or shared.
- Yes
- ACCESSIBILITYHow a property has been adapted to meet the needs of vulnerable or disabled individuals.Read more about accessibility in our glossary page.
- Ask agent
Berry Down, Combe Martin
Add an important place to see how long it'd take to get there from our property listings.
__mins driving to your place
Your mortgage
Notes
Staying secure when looking for property
Ensure you're up to date with our latest advice on how to avoid fraud or scams when looking for property online.
Visit our security centre to find out moreDisclaimer - Property reference 33858910. The information displayed about this property comprises a property advertisement. Rightmove.co.uk makes no warranty as to the accuracy or completeness of the advertisement or any linked or associated information, and Rightmove has no control over the content. This property advertisement does not constitute property particulars. The information is provided and maintained by Stags, Barnstaple. Please contact the selling agent or developer directly to obtain any information which may be available under the terms of The Energy Performance of Buildings (Certificates and Inspections) (England and Wales) Regulations 2007 or the Home Report if in relation to a residential property in Scotland.
*This is the average speed from the provider with the fastest broadband package available at this postcode. The average speed displayed is based on the download speeds of at least 50% of customers at peak time (8pm to 10pm). Fibre/cable services at the postcode are subject to availability and may differ between properties within a postcode. Speeds can be affected by a range of technical and environmental factors. The speed at the property may be lower than that listed above. You can check the estimated speed and confirm availability to a property prior to purchasing on the broadband provider's website. Providers may increase charges. The information is provided and maintained by Decision Technologies Limited. **This is indicative only and based on a 2-person household with multiple devices and simultaneous usage. Broadband performance is affected by multiple factors including number of occupants and devices, simultaneous usage, router range etc. For more information speak to your broadband provider.
Map data ©OpenStreetMap contributors.









