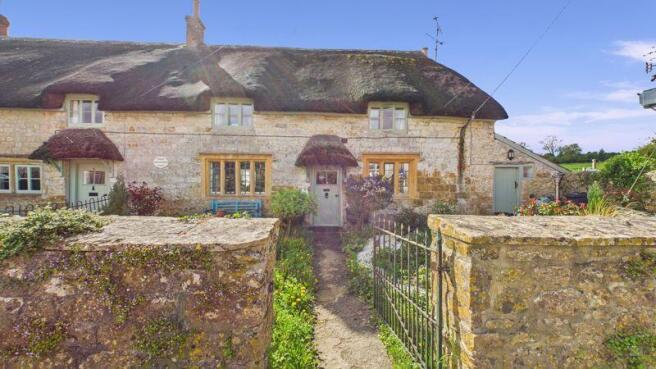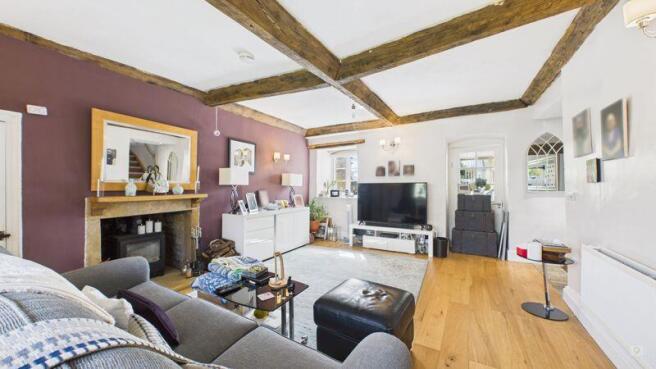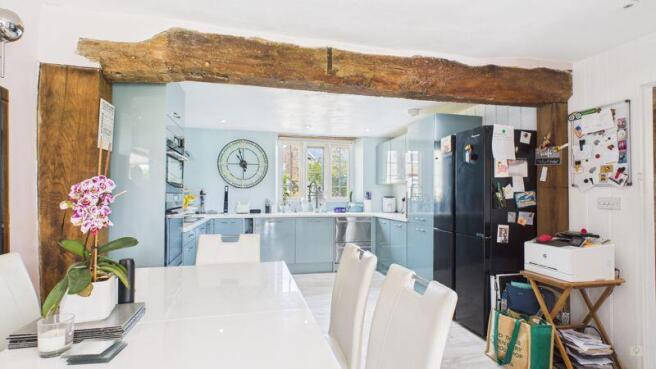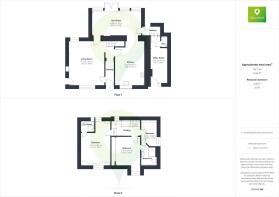2 Southernaways Cottage, Seavington St Mary TA19 0QR

- PROPERTY TYPE
Cottage
- BEDROOMS
3
- BATHROOMS
2
- SIZE
Ask agent
- TENUREDescribes how you own a property. There are different types of tenure - freehold, leasehold, and commonhold.Read more about tenure in our glossary page.
Freehold
Key features
- Thatched Grade II Character Cottage, built c. 1500's
- Sitting Room with inglenook fireplace and log burner
- Downstairs cloakroom
- Ensuite
- Beautiful views to countryside to rear garden
- Village location with local amenties
- Orchards Estates - Your local independent sales and letting agent
Description
Boasting three spacious bedrooms and a generous garden, this property offers the ideal countryside retreat for families or those seeking a tranquil escape. The breathtaking views and enchanting surroundings make it a truly one-of-a-kind opportunity. Don't miss your chance to experience the pure beauty of this exceptional home?schedule a viewing today!
Approach
As you swing open the iron gate, you're greeted by the charming front garden of 2 Southernaways Cottage. Mature plants envelop you, creating a green sanctuary. Gravel pathways meander through the flower beds, inviting you to explore. You follow the path to the front door, stepping under the quaint thatched porch, ready to discover the cozy interior that awaits.
Ground Floor Living
Stepping inside, you enter a bright hallway with feature beams, leading to the kitchen on the right.
Kitchen – A modern, spacious kitchen with ample units, space for a large fridge freezer, integral dishwasher, eye-level double oven, and hob with extractor. A set-in sink with a window offers views of village life. Open-plan living includes space for a large dining table, seamlessly connecting to the sunroom.
Sunroom – Flooded with natural light, this inviting space boasts wooden-framed windows and oak floors, blending indoor comfort with outdoor charm. It flows effortlessly into the living room and utility room. A small porch leads to the garden on the left and the utility room on the right.
Utility Room – Practical and charming, featuring built-in cupboards, generous counter space, and a classic Belfast sink. With plumbing for a washing machine, laundry becomes effortless. A convenient downstairs WC enhances functionality.
Downstairs WC – A well-designed space with a corner sink...
First Floor Living
Ascending the stairs, you're welcomed by a beautifully crafted landing featuring stunning paneling, authentic wooden doors, and exposed beams, setting the tone for the upper floor.
Bedroom (Single) – A cozy retreat with exposed wooden beams, enhancing its warm, inviting atmosphere. The en-suite shower room adds convenience, making it ideal as a guest space or personal haven.
En-suite – Jack and Jill designed for comfort and elegance, featuring a spacious walk-in rainfall shower, stylish vanity unit, modern WC, and heated chrome towel rail for a touch of luxury.
Bedroom (Double) – A spacious room with large built-in wardrobes for ample storage. Exposed wooden beams add warmth and character, while direct access to the Jack and Jill en-suite enhances convenience.
Bedroom (Double) – Up a few steps, this generous room accommodates freestanding furniture for flexible layouts. The en-suite shower room adds practicality, making it a private and stylish retreat.
En-suite – A sleek...
Garden
Stepping out from the sunroom and up the steps, you're welcomed into a breathtaking garden with panoramic views stretching across the stunning Somerset countryside. Lush greenery, mature trees, and vibrant plants create a serene natural escape. A charming garden room offers a tranquil retreat, perfect for relaxing or entertaining. The expansive lawn enhances the sense of space, making this outdoor haven a true gem for enjoying peaceful moments or embracing countryside living.
Material Information
Character Grade II cottage, built c. 1500's
New secondary glazing throughout
Freehold Property
Council Tax Band: E
EPC Rating: Not required
Mains Drainage, Water, and Electric
Wood Burner and oil central heating
Combi boiler located in utility room
On street parking
Broadband: OFCOM: Superfast 61Mbps available
Flood Zone : Flood Zone 1 Low risk of flooding from rivers and sea
Brochures
Property BrochureFull Details- COUNCIL TAXA payment made to your local authority in order to pay for local services like schools, libraries, and refuse collection. The amount you pay depends on the value of the property.Read more about council Tax in our glossary page.
- Band: E
- PARKINGDetails of how and where vehicles can be parked, and any associated costs.Read more about parking in our glossary page.
- Ask agent
- GARDENA property has access to an outdoor space, which could be private or shared.
- Yes
- ACCESSIBILITYHow a property has been adapted to meet the needs of vulnerable or disabled individuals.Read more about accessibility in our glossary page.
- Ask agent
Energy performance certificate - ask agent
2 Southernaways Cottage, Seavington St Mary TA19 0QR
Add an important place to see how long it'd take to get there from our property listings.
__mins driving to your place
Get an instant, personalised result:
- Show sellers you’re serious
- Secure viewings faster with agents
- No impact on your credit score

Your mortgage
Notes
Staying secure when looking for property
Ensure you're up to date with our latest advice on how to avoid fraud or scams when looking for property online.
Visit our security centre to find out moreDisclaimer - Property reference 11228784. The information displayed about this property comprises a property advertisement. Rightmove.co.uk makes no warranty as to the accuracy or completeness of the advertisement or any linked or associated information, and Rightmove has no control over the content. This property advertisement does not constitute property particulars. The information is provided and maintained by Orchards Estates, Stoke-Sub-Hamdon. Please contact the selling agent or developer directly to obtain any information which may be available under the terms of The Energy Performance of Buildings (Certificates and Inspections) (England and Wales) Regulations 2007 or the Home Report if in relation to a residential property in Scotland.
*This is the average speed from the provider with the fastest broadband package available at this postcode. The average speed displayed is based on the download speeds of at least 50% of customers at peak time (8pm to 10pm). Fibre/cable services at the postcode are subject to availability and may differ between properties within a postcode. Speeds can be affected by a range of technical and environmental factors. The speed at the property may be lower than that listed above. You can check the estimated speed and confirm availability to a property prior to purchasing on the broadband provider's website. Providers may increase charges. The information is provided and maintained by Decision Technologies Limited. **This is indicative only and based on a 2-person household with multiple devices and simultaneous usage. Broadband performance is affected by multiple factors including number of occupants and devices, simultaneous usage, router range etc. For more information speak to your broadband provider.
Map data ©OpenStreetMap contributors.




