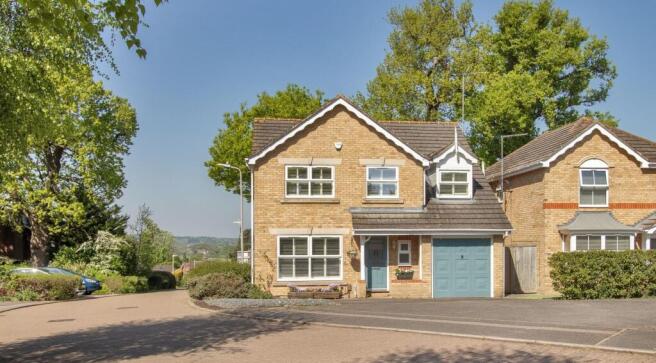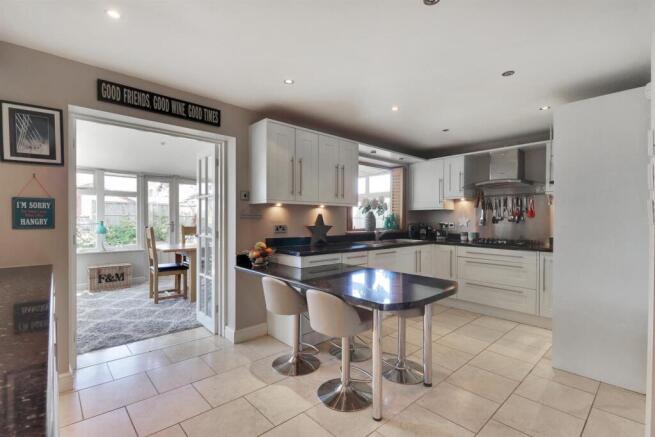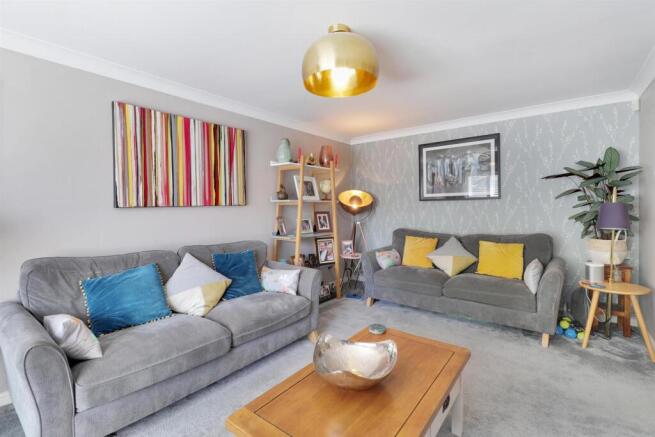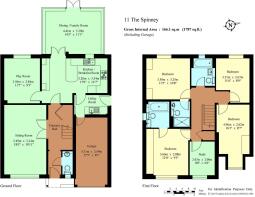
The Spinney, Tonbridge

- PROPERTY TYPE
Detached
- BEDROOMS
5
- BATHROOMS
3
- SIZE
1,787 sq ft
166 sq m
- TENUREDescribes how you own a property. There are different types of tenure - freehold, leasehold, and commonhold.Read more about tenure in our glossary page.
Freehold
Key features
- Modern Detached Family Home
- Favoured South Tonbridge Cul-De-Sac Location
- Walkable to Main Line Station, Schools & Town Centre
- Five Bedrooms
- Three Reception Rooms
- Kitchen/Breakfast Room
- Dining/Family Room
- Utility & Cloakroom
- Two En-Suites & Family Bathroom
- Integral Garage & Driveway
Description
An opportunity to purchase this detached five bedroom family home, situated in an elevated cul-de-sac position on a favoured residential development on the south side of Tonbridge, close to local amenities, woodland and within easy reach of the town, schools and main line station. The property is presented in lovely order throughout and has been enjoyed as a long term family home.
Accommodation
Entering the property into the bright entrance hallway having staircase rising to first floor with bespoke understairs storage, door to modern fitted cloakroom, spot lighting and stylish ceramic tiled flooring.
Double wooden multi-paned doors open through to the sitting room having an aspect to front with fitted wooden shutters and papered feature wall.
Further reception room currently utilised as a playroom having papered walls, aspect to rear overlooking the garden, fitted wooden shutters and dark wood laminate flooring.
Smart kitchen/breakfast room spanning the rear of the property with double doors opening the dining/family room. Kitchen fitted with a range of modern wall mounted cabinets and base units of cupboards and drawers, including dresser, contrasting laminate worktops and upstands with breakfast bar peninsular. Eye level Bosch double oven, five burner gas hob, sink unit, integrated dishwasher and space for freestanding fridge/freezer, ceramic tiled flooring and downlighting throughout the space. Open hatch with wooden shutters to the dining/family room.
The dining/family room enjoys a lovely outlook over the rear garden, glazed on three sides with double doors opening to the rear garden and the benefit of an insulated roof for comfortable use all year round.
Utility room, located off the kitchen, fitted with wall mounted cabinets, base units and worktop, space for washing machine and tumble dryer, door to side and door to the:-
Integral garage having up and over door to front, power and light, wall mounted Ideal Classic gas fired boiler.
First floor landing with access to part boarded loft space via hatch, drop down ladder and light and fitted linen/airing cupboard.
Main bedroom suite having aspect to front, full height wall to wall fitted wardrobes and contemporary en-suite bathroom. Second bedroom with aspect to rear and far reaching views and contemporary en-suite shower room with walk in double shower enclosure. Third double bedroom also with aspect to rear and fourth bedroom with aspect to front and fitted wardrobes. The fifth bedroom is currently utilised as a study. All of the bedrooms have fitted wooden shutters and a smart contemporary family bathroom completes the first floor accommodation.
The property is approached over a driveway leading to the integral garage with porch canopy and step to the front door. The rear garden enjoys a paved terrace/seating area, mainly laid to lawn with low brick retaining wall and raised borders planted with a variety of shrub/flowers, mature tree and fenced boundaries. Access to front via wooden gate.
Services & Points of Note. All mains services. Gas central heating. Double glazed windows replaced in 2023. House security alarm.
Agents Note: The residents of The Spinney have the benefit of a private secure communal area with woodland, lawn and pond and each pay £240 per annum towards the upkeep.
Council Tax Band: G - Tonbridge & Malling Borough Council
Situation
The property is situated in a quiet residential area short walk of all Grammar Schools, Sussex Road Primary School and the mainline station. Tonbridge is a thriving market and commuter town situated on the banks of the river Medway with Norman castle and riverside park. The town offers a good range of high street stores, banks and building societies, supermarkets, restaurants, bars and coffee shops, leisure centres, a swimming pool and tennis courts Tonbridge offers a full range of education from Nursery to College and includes primary and secondary schools locally in both state and private sectors including Weald of Kent, Tonbridge and Judd grammar schools, as well as Hillview and Hayesbrook secondary schools. Tonbridge main line station provides fast commuter links to Cannon Street/London Bridge/Charing Cross in about 40 minutes. The A21 and A26 linking to the M25 and M20 are easily accessible. There are many places of historical interest in the surrounding areas including Penshurst Place and Gardens, Hever Castle, Knole House and Chartwell.
Brochures
11 The Spinney OIEO £800,000 2025.pdf- COUNCIL TAXA payment made to your local authority in order to pay for local services like schools, libraries, and refuse collection. The amount you pay depends on the value of the property.Read more about council Tax in our glossary page.
- Band: G
- PARKINGDetails of how and where vehicles can be parked, and any associated costs.Read more about parking in our glossary page.
- Garage
- GARDENA property has access to an outdoor space, which could be private or shared.
- Yes
- ACCESSIBILITYHow a property has been adapted to meet the needs of vulnerable or disabled individuals.Read more about accessibility in our glossary page.
- Ask agent
The Spinney, Tonbridge
Add an important place to see how long it'd take to get there from our property listings.
__mins driving to your place
Get an instant, personalised result:
- Show sellers you’re serious
- Secure viewings faster with agents
- No impact on your credit score



Your mortgage
Notes
Staying secure when looking for property
Ensure you're up to date with our latest advice on how to avoid fraud or scams when looking for property online.
Visit our security centre to find out moreDisclaimer - Property reference 33859525. The information displayed about this property comprises a property advertisement. Rightmove.co.uk makes no warranty as to the accuracy or completeness of the advertisement or any linked or associated information, and Rightmove has no control over the content. This property advertisement does not constitute property particulars. The information is provided and maintained by James Millard Estate Agents, Hildenborough. Please contact the selling agent or developer directly to obtain any information which may be available under the terms of The Energy Performance of Buildings (Certificates and Inspections) (England and Wales) Regulations 2007 or the Home Report if in relation to a residential property in Scotland.
*This is the average speed from the provider with the fastest broadband package available at this postcode. The average speed displayed is based on the download speeds of at least 50% of customers at peak time (8pm to 10pm). Fibre/cable services at the postcode are subject to availability and may differ between properties within a postcode. Speeds can be affected by a range of technical and environmental factors. The speed at the property may be lower than that listed above. You can check the estimated speed and confirm availability to a property prior to purchasing on the broadband provider's website. Providers may increase charges. The information is provided and maintained by Decision Technologies Limited. **This is indicative only and based on a 2-person household with multiple devices and simultaneous usage. Broadband performance is affected by multiple factors including number of occupants and devices, simultaneous usage, router range etc. For more information speak to your broadband provider.
Map data ©OpenStreetMap contributors.





