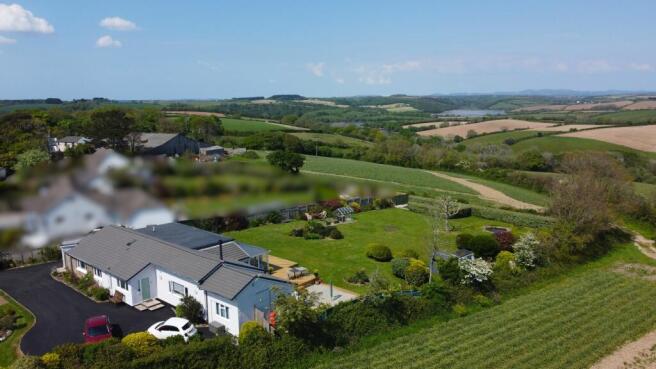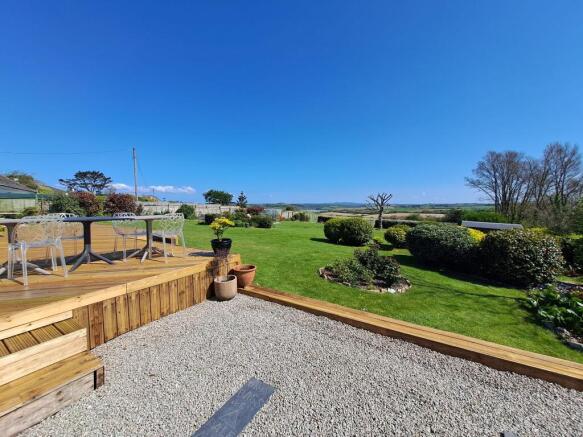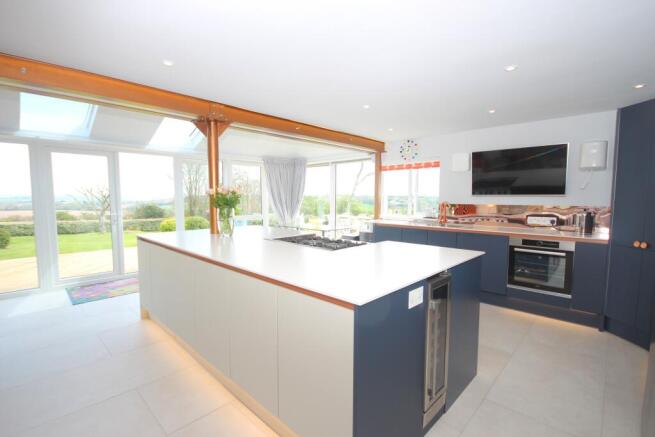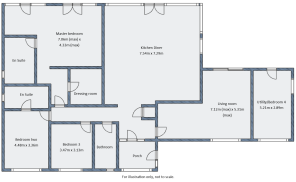Philleigh, Truro, Cornwall

- PROPERTY TYPE
Bungalow
- BEDROOMS
4
- BATHROOMS
3
- SIZE
Ask agent
- TENUREDescribes how you own a property. There are different types of tenure - freehold, leasehold, and commonhold.Read more about tenure in our glossary page.
Freehold
Key features
- Impressive detached 3/ 4 double bedroom home
- Contemporary living superbly updated by current owner
- Spacious and versatile living spaces
- Rural location in Area of Outstanding Natural Beauty
- Beautifully landscaped gardens and grounds
- Glorious undulating long and open country views
- Multi vehicle driveway and a garage
- EV Charge point
- Generous deck
Description
Viewing is strongly advised in order to full appreciate the quality and standard of finish and location that this unique property has to offer.
THREE WORDS. Luxury. Lifestyle. Location.
Situation
This property lies 6 ½ miles from the esteemed village of St Mawes and 6 miles from Gerrans surrounded by undulating countryside in an area designated as being of ''outstanding natural beauty''. The famous King Harry Ferry is also just 2 miles from the property giving access onto the West side of the Fal and there are lots of countryside walks right from the door step or beach walks within 5 miles on Carne/Pendower Beaches or St Mawes.
The hamlet comprises mainly character cottages and houses and farms. Amenities include a Church, village Community Centre and Public House. The nearest village of St Mawes has a fine range of shops, restaurants, pubs, cafés, churches, primary school, health centre, pharmacy, other professional services and many social organisations and sporting facilities.
Accommodation
A welcoming large front porch that leads you inside with space for coats and boots with a great picture window over the front garden, a large glazed door leads you into the central hallway leading to the Lounge, Kitchen Diner and bedrooms and giving you the jaw dropping views over the rear garden and beyond across the undulating countryside, setting the tone for the spacious layout following the comprehensive, full and contemporary refurbishment by the current owners.
To one side, a beautifully proportioned stunning, large, light filled Lounge and features dual aspect windows to the front and rear with lovely sunset views out over the front garden through the large picture windows and to the rear, with outstanding expansive open long countryside, sunrise views, through the large sliding glass doors opening over the rear deck. The Lounge is completed with a stunning contemporary Morso wood burning stove.
Straight in front of you, at the very heart of the home, reveals itself in a truly stunning large, open-plan, contemporary Kitchen Diner. This kitchen is finished to an absolute perfection and is a true centrepiece designed with elegance, practicality and entertainment in mind. A large double depth island is central to the space, with plenty of room in the large dining area, that has three pendant lights above the table. From every angle, the triple aspect room`s sense of openness is enhanced by wall of windows and glazed doors that flood the space with natural light and offer jaw dropping changing combination of long, open, undulating countryside views of the garden beyond and creek views. Two tall, modern radiator adds a stylish and functional touch, while natural tile flooring reflects the light beautifully, enhancing the room`s bright and airy feel boasting its own statement Westfire wood burner and additional seating area where you can properly drink in the views.
At the opposite end of the property is the Principal suite. This wonderful and very large suite includes a large double bedroom with a sizeable walk in wardrobe with a variety of fitted storage choices and a stunning ensuite. The large L-shaped Principal bedroom boasts double French doors and windows that lead out onto the rear garden with additional breathtaking long countryside views. The ensuite shower room has a 1000x900 walk in shower, twin heated towel rails, twin hand basins and WC all completed to a high finish.
The Second large Double Bedroom suite is another of good proportions with an ensuite shower room. Again, finished to a high standard, this bedroom has a generous picture window with views over the peaceful front garden, a generous space for wardrobes and chests of drawers. A walk-in shower 1700x900, WC, a fitted hand basin unit and a large chrome heated towel raid finish the ensuite.
Bedroom Three is a big double bedroom with fitted wardrobe, space for chests of drawers and a large picture window overlooking the quiet front garden. Next to it is the third bathroom with fitted bath, WC and basin unit, designer heated towel rail and fitted double linen cupboard.
There is a large dual aspect Laundry Room/Bedroom 4 to the right of the house which could easily be adapted to create a fourth bedroom with a utility room. It has plenty of space for white goods, fitted with double sink, additional fitted storage cupboards and a radiator. The Laundry Room has a door leading out into the back garden, a window looking out across the fields and a large picture window looking out onto the peaceful front garden.
Outside
The property benefits from a large approx. 1 acre plot with a new wide driveway to the front and extensive lawn and shrub boarders to the rear. On the left-hand side front of the property stands a large single garage with power and lighting and up and over door with an EV Charger fitted.
The extensive sunny front garden consists of a large lawn space edged with deep boarders filled with mature shrubs and roses, a newly laid driveway with parking for up to six cars and provides great privacy from the already secluded road.
At the rear of the property, there is an extensive raised decked area running along the rear of the property leading out from the Kitchen Dining Room and Lounge, providing a fantastic outdoor entertaining area to enjoy the jaw dropping long open and peaceful views over the surrounding Roseland countryside and along to Ardevora Creek.
Steps lead from this decked area down to the large sweeping lawn with a selection of beds filled with mature shrubs to the boundaries. This much cherished garden area is sun-drenched throughout the day and there are also three garden sheds a useful greenhouse and a double compost bay.
A small natural pond that attracts a range of wildlife is found at the far end of the garden also, hidden in the other far corner is a discreet gravel garden and sun terrace area providing privacy for sunbathing and dining in the evening.
Services
Mains electricity and water. private drainage.
Recently replaced Oil fired Central heating
- COUNCIL TAXA payment made to your local authority in order to pay for local services like schools, libraries, and refuse collection. The amount you pay depends on the value of the property.Read more about council Tax in our glossary page.
- Ask agent
- PARKINGDetails of how and where vehicles can be parked, and any associated costs.Read more about parking in our glossary page.
- Yes
- GARDENA property has access to an outdoor space, which could be private or shared.
- Yes
- ACCESSIBILITYHow a property has been adapted to meet the needs of vulnerable or disabled individuals.Read more about accessibility in our glossary page.
- Ask agent
Energy performance certificate - ask agent
Philleigh, Truro, Cornwall
Add an important place to see how long it'd take to get there from our property listings.
__mins driving to your place
Get an instant, personalised result:
- Show sellers you’re serious
- Secure viewings faster with agents
- No impact on your credit score

Your mortgage
Notes
Staying secure when looking for property
Ensure you're up to date with our latest advice on how to avoid fraud or scams when looking for property online.
Visit our security centre to find out moreDisclaimer - Property reference HSA-16116518. The information displayed about this property comprises a property advertisement. Rightmove.co.uk makes no warranty as to the accuracy or completeness of the advertisement or any linked or associated information, and Rightmove has no control over the content. This property advertisement does not constitute property particulars. The information is provided and maintained by Hunkin Homes, Mevagissey. Please contact the selling agent or developer directly to obtain any information which may be available under the terms of The Energy Performance of Buildings (Certificates and Inspections) (England and Wales) Regulations 2007 or the Home Report if in relation to a residential property in Scotland.
*This is the average speed from the provider with the fastest broadband package available at this postcode. The average speed displayed is based on the download speeds of at least 50% of customers at peak time (8pm to 10pm). Fibre/cable services at the postcode are subject to availability and may differ between properties within a postcode. Speeds can be affected by a range of technical and environmental factors. The speed at the property may be lower than that listed above. You can check the estimated speed and confirm availability to a property prior to purchasing on the broadband provider's website. Providers may increase charges. The information is provided and maintained by Decision Technologies Limited. **This is indicative only and based on a 2-person household with multiple devices and simultaneous usage. Broadband performance is affected by multiple factors including number of occupants and devices, simultaneous usage, router range etc. For more information speak to your broadband provider.
Map data ©OpenStreetMap contributors.




