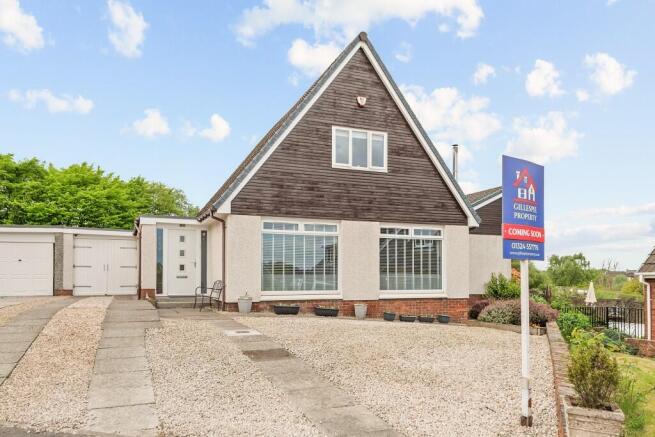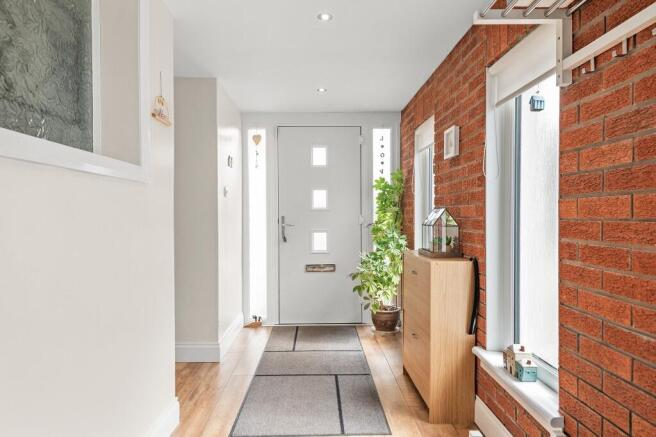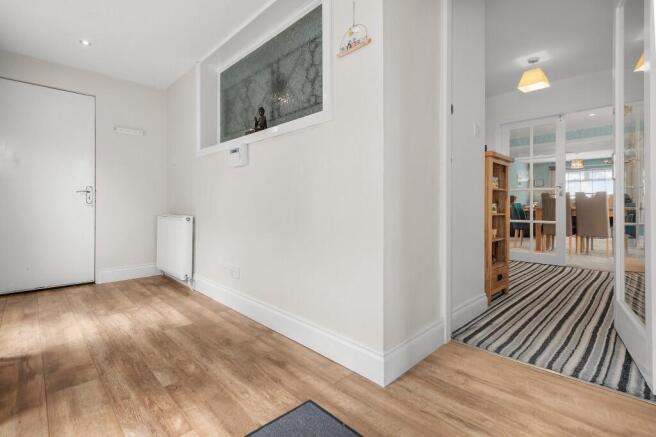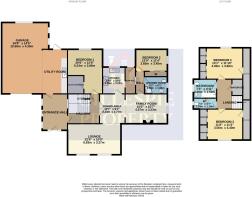
18 Collingwood Court, Falkirk, Stirlingshire, FK1 5JF
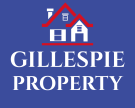
- PROPERTY TYPE
Detached
- BEDROOMS
4
- BATHROOMS
3
- SIZE
Ask agent
- TENUREDescribes how you own a property. There are different types of tenure - freehold, leasehold, and commonhold.Read more about tenure in our glossary page.
Freehold
Key features
- Rarely available, fully refurbished and extended, 4 bedroom detached chalet home situated on an enviable plot at the head of the child safe-de-sac
- Versatile, open plan lounge/dining/family room with the floor to ceiling windows at the lounge end and a solid fuel burner at the family end
- Stunning views over the Forth & Clyde Canal and the Ochil Hills with living accomodation spanning over 1900sqft
- 2 double bedrooms on the ground floor and 2 double bedrooms on the upper floor all with integrated storage and the master benefiting from a spacious walk-in-wardrobe
- Stylish, fully fitted kitchen with access to the rear garden
- Shower room with mains shower on the ground floor and a WC and family bathroom with an electric shower over the bath on the upper floor
- Substantial driveway to the front for multiple vehicles leading to the integral garage
- West facing, enclosed rear garden boasting a summer beach house, enclosed decked area, plethora of mature trees and plants, fruitery with miniature fruit trees, raspberry and strawberry plants
- Gas central heating (which is serviced on a yearly basis by BK Heating & Plumbing), double glazing & ample storage on both floors
- Excellent bus, motorway, rail links to Glasgow, Edinburgh, Falkirk, Stirling & the North
Description
This exceptional property has been thoughtfully extended, renovated, and further upgraded by the current owners to an impressive standard throughout.
Upon entering, you're welcomed into a spacious entrance hallway providing access to a double garage and a utility area with rear access. A dog-legged carpeted staircase with a half-landing window leads to the upper level.
Straight ahead, elegant double doors open into a spectacular L-shaped, open-plan lounge, dining, and family area. The lounge is flooded with natural light via two stunning floor-to-ceiling windows. The substantial dining space flows seamlessly into the cosy family room, which features a solid fuel burner and enjoys beautiful views over the nearby canal.
Adjacent is the contemporary kitchen, complete with high-gloss white units, contrasting worktops, an eye-level microwave, double oven, five-ring gas hob with extractor hood, integrated dishwasher, and fridge - all enjoying views over the rear garden. Off the kitchen, a rear hallway leads to additional storage with an American-style double fridge freezer and external garden access.
The ground-floor master bedroom is accessed via the internal hallway and offers a generous walk-in wardrobe and serene views over the rear garden. A separate rear hallway from the family room leads to a chic, modern shower room with mains shower, and then a further spacious double bedroom featuring floor to ceiling fitted wardrobes and canal views.
Upstairs, you'll find two large double bedrooms, each with floor to ceiling integrated, sliding wardrobes and excellent eaves storage. One overlooks the estate from an elevated position, while the other enjoys views over the rear garden. Also on this floor is a fully wet-walled WC, a partially tiled three-piece family bathroom with electric shower over the bath, and a superb walk-in storage cupboard.
On a practical note, the home benefits from gas central heating (which is serviced on a yearly basis by BK Heating & Plumbing), double glazing, excellent storage throughout, external lighting, two exterior, double electrical points and two outdoor taps - adding convenience and efficiency to this already impressive property.
Externally, the front of the property boasts a substantial driveway leading to the integral double garage, comfortably accommodating multiple vehicles. The rear garden is fully enclosed, tree-lined, and west-facing - ideal for enjoying the sun from dawn till dusk. It features a greenhouse, a stylish beach hut, a covered decked seating area, and a bespoke patio space with raised flower beds offering a tranquil and versatile outdoor retreat. The garden is further enhanced by a plethora of mature trees and plants, including a charming fruitery with miniature fruit trees, as well as raspberry and strawberry plants, to name a few - perfect for those who enjoy homegrown produce and vibrant seasonal colour.
Education is well catered for, with the property falling within the catchment area for the highly regarded Banstakin Park Primary School and St Francis Xavier's RC Primary School which are both only a few-minutes' walk-away along with Falkirk High School and St Mungo's High School, again, both within walking distance, all of which having excellent reputations.
This home is ideally located just minutes from Falkirk town centre and Central Retail Park, offering a wide range of shops, restaurants, bars, and leisure facilities.
Falkirk offers a vibrant mix of culture, history, and outdoor living, making it an ideal location for individuals and families alike. The world-famous Falkirk Wheel, a unique rotating boat lift and popular visitor attraction. Also nearby is The Kelpies-the largest equine sculptures in the world-set within the scenic Helix Park, perfect for leisurely strolls, cycling, or family days out.
For history enthusiasts, Callendar House and Park offers a glimpse into the area's rich past, along with beautiful grounds to explore. The Forth and Clyde Canal, overlooked by the property, provides a peaceful setting for walking, running, or paddle sports.
The area has superb network links in and around via bus/train/motorway/airport all with excellent routes on hand to Glasgow (30 minutes), Edinburgh (30 minutes) Edinburgh Airport (20 minutes) Falkirk (1-2 minutes) Stirling (15 minutes) and the North making this ideally located and convenient for commuters.
Early viewing is highly recommended to fully appreciate the quality, charm, and exceptional location of this superb home.
Tax Band: G
EPC: D
Viewing:
By appointment through Agent on or email
Entry:
Negotiable.
Whilst these particulars are believed to be correct, they are not guaranteed by the selling agents and do not form part of any contract of sale.
NO UPFRONT FEES when selling your home INCLUDING your HOME REPORT!
PAY NOTHING until your home is SOLD!
Brochures
Home Report- COUNCIL TAXA payment made to your local authority in order to pay for local services like schools, libraries, and refuse collection. The amount you pay depends on the value of the property.Read more about council Tax in our glossary page.
- Ask agent
- PARKINGDetails of how and where vehicles can be parked, and any associated costs.Read more about parking in our glossary page.
- Yes
- GARDENA property has access to an outdoor space, which could be private or shared.
- Yes
- ACCESSIBILITYHow a property has been adapted to meet the needs of vulnerable or disabled individuals.Read more about accessibility in our glossary page.
- Ask agent
Energy performance certificate - ask agent
18 Collingwood Court, Falkirk, Stirlingshire, FK1 5JF
Add an important place to see how long it'd take to get there from our property listings.
__mins driving to your place


Your mortgage
Notes
Staying secure when looking for property
Ensure you're up to date with our latest advice on how to avoid fraud or scams when looking for property online.
Visit our security centre to find out moreDisclaimer - Property reference 18Collinwoodcourt. The information displayed about this property comprises a property advertisement. Rightmove.co.uk makes no warranty as to the accuracy or completeness of the advertisement or any linked or associated information, and Rightmove has no control over the content. This property advertisement does not constitute property particulars. The information is provided and maintained by Gillespie Property, Stenhousemuir. Please contact the selling agent or developer directly to obtain any information which may be available under the terms of The Energy Performance of Buildings (Certificates and Inspections) (England and Wales) Regulations 2007 or the Home Report if in relation to a residential property in Scotland.
*This is the average speed from the provider with the fastest broadband package available at this postcode. The average speed displayed is based on the download speeds of at least 50% of customers at peak time (8pm to 10pm). Fibre/cable services at the postcode are subject to availability and may differ between properties within a postcode. Speeds can be affected by a range of technical and environmental factors. The speed at the property may be lower than that listed above. You can check the estimated speed and confirm availability to a property prior to purchasing on the broadband provider's website. Providers may increase charges. The information is provided and maintained by Decision Technologies Limited. **This is indicative only and based on a 2-person household with multiple devices and simultaneous usage. Broadband performance is affected by multiple factors including number of occupants and devices, simultaneous usage, router range etc. For more information speak to your broadband provider.
Map data ©OpenStreetMap contributors.
