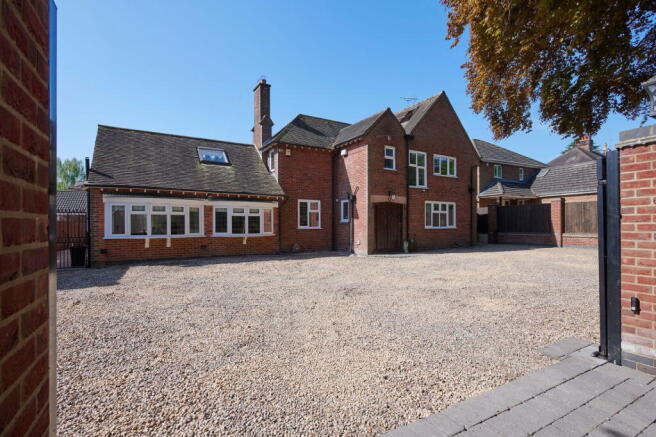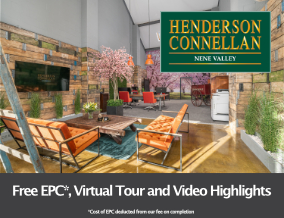
Wellingborough Road, Rushden, NN10 6BB

- PROPERTY TYPE
Detached
- BEDROOMS
5
- BATHROOMS
3
- SIZE
3,346 sq ft
311 sq m
- TENUREDescribes how you own a property. There are different types of tenure - freehold, leasehold, and commonhold.Read more about tenure in our glossary page.
Freehold
Key features
- Exclusive Detached Family Home
- Heated Swimming Pool with a Log Cabin/Pool House & Shower Room
- Generous Plot Measuring Approx. 0.33 Acre
- Designed with Entertaining in Mind
- Extensive Accommodation with a Versatile Layout
- Desirable Location, within Walking Distance to Rushden Lakes
- Remote Operated Electric Gates
- Offered For Sale with NO CHAIN
- Approx. 3077.50 sqft / 285.91 sqm (House Only)
- Approx. 3346.80 sqft / 310.93 sqm (Inc. Pool House/Log Cabin)
Description
“Living The Dream”
Luxurious home living combines with amazing space in this substantial character residence. There is a striking balance between superb family amenity, pool pleasures and extensive grounds. This wonderful Home is certainly designed for Life and made for sharing.
Property Highlights
Situated in a prestigious location on Wellingborough Road in Rushden, within walking distance to Rushden Lakes and the other local amenities. There is excellent travel links by car, with the A45 close by providing easy access to the M1, A14 and Wellingborough Train Station with its popular commuter rail link to London.
Beautifully presented extensive family Home with an expansive and versatile layout, a generous plot measuring approximately 0.33 acre, with a swimming pool, pool house and wonderful entertaining spaces.
Entrance through the solid timber double doors leads into the Entrance Porch with the original solid wood door that flows into the Entrance Hall. The Entrance Hall features the original oak flooring, a useful cloak cupboard, an understairs storage cupboard and doors into the ground floor accommodation.
Generously sized open plan Kitchen/Dining Room with travertine tiled flooring, LED downlights, a pantry cupboard, and exposed timber floorboards in the dining area. There are double doors with sidelight windows into the Conservatory, a door into the Utility Room, and a period style open fireplace with a granite hearth.
The high quality fitted Kitchen includes solid oak eye and base level units topped with granite sparkle worktops, metro tiled splashbacks and under counter lighting. There is space and plumbing for a dishwasher, an American style fridge freezer and a ‘Rangemaster classic deluxe 110’ with matching extractor (all available under separate negotiations). In addition to this there is a matching dresser unit in the dining area and an island unit with additional storage, a breakfast bar and an inset one and a half bowl stainless steel sink.
Separate Utility Room with a pedestrian door to the front driveway, a glazed section that leads to the rear Garden, and doors into the Kitchen and the ground floor WC. The Utility Room has ceramic tiled flooring, matching units and worktops to the Kitchen, a stainless steel sink, metro tiled splashbacks and space and plumbing for a washing machine and tumble dryer (not included).
Impressive uPVC constructed Conservatory with a wet-underfloor heating system, ceramic tiled flooring and a wonderful outlook onto the Garden. There is ample space to arrange furniture, fitted blinds in the windows, double doors from the Kitchen/Dining Room, a door into the storage cupboard that houses the underfloor heating manifold, double doors to the rear Vestibule and double doors to the Garden.
A door from the Entrance Hall leads into the Office, which features exposed timber floorboards, an open fireplace with a tiled hearth, and bi-folding doors to the rear Vestibule. Although currently used as an office, the room offers excellent versatility to be used as a playroom, music room, a further reception room and much more.
The rear Vestibule features a solid oak floor and provides access between the Office, the Conservatory, the ground floor Bedrooms and the main Living Room.
Fantastic Living Room, larger than you would expect and naturally light from the windows on three different aspects. There is a solid oak floor, high ceilings with LED downlights, and double doors that lead out to the Garden.
The original double Garage has been converted to provide two versatile rooms on the ground floor. Currently the rooms are used as a Bedroom Suite and a separate Living/Reception Room and the Bedroom houses a separate shower enclosure.
Both Rooms benefit from a bow window to the front and the Reception Room boasts triple aspect windows and a door to the rear Garden, making for an excellent versatile space as it could be used to run a business from home, a ground floor annexe for multi-generational living and much more.
The stairs flow up to the first floor Landing which is naturally light from the window to the front elevation. There is the original newel post and balustrades, and a runner carpet flows up the centre of the exposed pine stairs. The landing is larger than you would expect with LED downlights and doors into the first floor Rooms.
Family Bathroom featuring LED downlights, electric underfloor heating, porcelain tiled flooring, ceramic tiled walls, and a three piece suite to include a wash hand basin built into a useful storage unit, an enamel bath with taps in the corner and an oversized shower enclosure with a rainfall thermostatic shower and a handheld attachment.
Separate WC with LED downlights, a window to the rear elevation, porcelain tiled flooring, ceramic tiled walls and a two piece suite to include a low-level WC and a compact wall mounted wash basin.
Three generous double Bedrooms to the first floor, all with timber floorboards and Bedroom Two boasts a useful eaves storage cupboard. The fantastic Principal Bedroom has black painted floorboards, an excellent bay window to the rear, LED downlights and a door that leads into the Dressing Room. The Dressing Room features engineered oak flooring, a contemporary tall column style radiator, ample storage in the fitted wardrobes and eaves storage space, and a Velux window and a roof lantern that makes for a wonderful light space. With access through the Dressing Room there is an en suite Wet Room which features ceramic tiled floor and walls, eaves storage and a four piece suite to include a low-level WC, a wall-mounted wash basin, a jacuzzi bath and a rainfall shower with a handheld attachment. Bedroom Three benefits from stairs that flow up to a Sitting Room and separate Dressing Room on the top floor. The Rooms make for an excellent teenagers suite providing separate entertaining/living space and great versatility.
Heated Swimming Pool, recently refurbished with a professionally built Log Cabin/Pool House with lighting, power, bi-folding doors and a bar. There is a timber effect floor, a roof lantern providing ample natural light and a separate Shower Room. In addition to this, there is a brick constructed gazebo with a slate tiled roof and a half-sized basketball court, all combining to make the most impressive entertaining space for all the family.
Grounds
Occupying a generous plot measuring approximately a third of an acre, this wonderful property has a great deal of kerb appeal. Electric remote operated double gates and a brick wall enclose the generous plot to the front with an extensive gravelled driveway proving off road parking for several vehicles. There is a raised bed with an artificial lawn to the front and access down both sides of the Property to the rear Garden.
The South facing rear Garden comprises of a timber deck by the Property providing an ideal entertaining spaced with excellent privacy from the expertly maintained laurel bush to the rear. There is a gravel path flanked by two lawn area that flows up through the Garden with a gate separating the rear entertaining garden section. Professionally landscaped, the rear Garden boasts an incredible space, designed with entertaining in mind with a brick built BBQ/gazebo with a slate tiled roof, a heated swimming pool and a professionally built Pool Room/Log Cabin that is insulated with light and power and with a separate Shower Room.
- COUNCIL TAXA payment made to your local authority in order to pay for local services like schools, libraries, and refuse collection. The amount you pay depends on the value of the property.Read more about council Tax in our glossary page.
- Band: G
- PARKINGDetails of how and where vehicles can be parked, and any associated costs.Read more about parking in our glossary page.
- Driveway,Gated
- GARDENA property has access to an outdoor space, which could be private or shared.
- Private garden
- ACCESSIBILITYHow a property has been adapted to meet the needs of vulnerable or disabled individuals.Read more about accessibility in our glossary page.
- Ask agent
Wellingborough Road, Rushden, NN10 6BB
Add an important place to see how long it'd take to get there from our property listings.
__mins driving to your place
Get an instant, personalised result:
- Show sellers you’re serious
- Secure viewings faster with agents
- No impact on your credit score
Your mortgage
Notes
Staying secure when looking for property
Ensure you're up to date with our latest advice on how to avoid fraud or scams when looking for property online.
Visit our security centre to find out moreDisclaimer - Property reference S1297963. The information displayed about this property comprises a property advertisement. Rightmove.co.uk makes no warranty as to the accuracy or completeness of the advertisement or any linked or associated information, and Rightmove has no control over the content. This property advertisement does not constitute property particulars. The information is provided and maintained by Henderson Connellan, Wellingborough. Please contact the selling agent or developer directly to obtain any information which may be available under the terms of The Energy Performance of Buildings (Certificates and Inspections) (England and Wales) Regulations 2007 or the Home Report if in relation to a residential property in Scotland.
*This is the average speed from the provider with the fastest broadband package available at this postcode. The average speed displayed is based on the download speeds of at least 50% of customers at peak time (8pm to 10pm). Fibre/cable services at the postcode are subject to availability and may differ between properties within a postcode. Speeds can be affected by a range of technical and environmental factors. The speed at the property may be lower than that listed above. You can check the estimated speed and confirm availability to a property prior to purchasing on the broadband provider's website. Providers may increase charges. The information is provided and maintained by Decision Technologies Limited. **This is indicative only and based on a 2-person household with multiple devices and simultaneous usage. Broadband performance is affected by multiple factors including number of occupants and devices, simultaneous usage, router range etc. For more information speak to your broadband provider.
Map data ©OpenStreetMap contributors.





