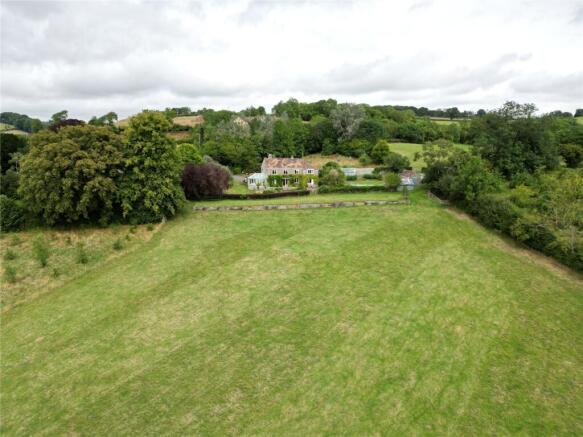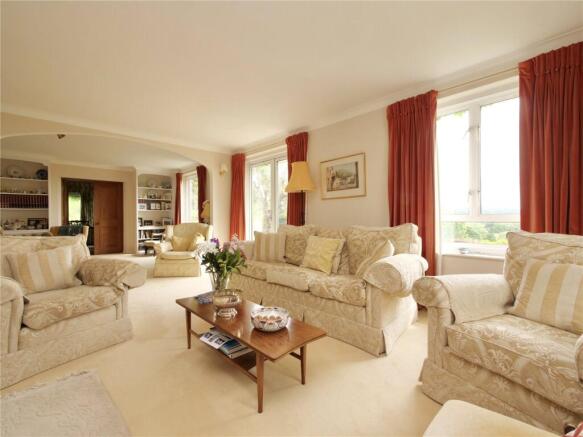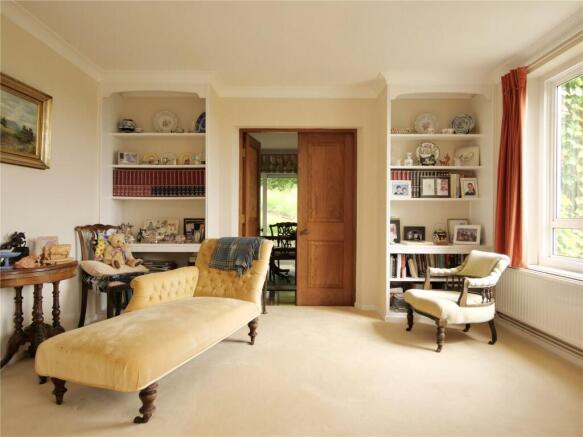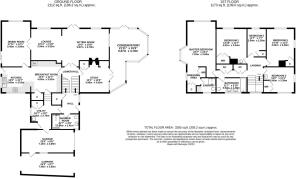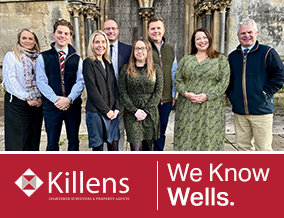
Excellent home with land in North Wootton

- PROPERTY TYPE
Detached
- BEDROOMS
5
- BATHROOMS
3
- SIZE
Ask agent
- TENUREDescribes how you own a property. There are different types of tenure - freehold, leasehold, and commonhold.Read more about tenure in our glossary page.
Freehold
Key features
- Five bedroom detached house
- Kitchen
- Breakfast room
- Utility
- Dining room
- Large Sitting room
- Study
- Main Bathroom
- Ensuite to main bedroom
- Downstairs shower room
Description
About the property:
Built in the 1960s in the grounds of the former vicarage, Penmayne has been further extended by the current owner to create a spacious five bedroom split level detached family home with a wide terrace and swimming pool taking full advantage of the stunning views to Glastonbury Tor. A beautiful landscaped garden benefits from a large greenhouse, stone outbuildings and productive fruit trees and vegetable beds, and is surrounded by its own land. A 3.2 acre paddock sits to the rear of the property and a further paddock, available by separate negotiation can be found to the side. Offered for sale for the first time in over fifty years, this property presents an exciting opportunity to create a modern residence in a sought after location.
About the inside:
A private drive sweeps round to a wide parking area and the garage and carport. The spacious light filled entrance hall has a shower room to one side and a useful utility room. A short flight of open tread stairs lead down to the main living spaces, and up to the bedrooms. Downstairs, a cosy sitting room opens up into a large conservatory built on the side of the property and enjoying breathtaking views to Glastonbury Tor. Double glass doors from the hall open into the main living room across the back which shares the same views, with French doors opening onto the wide paved terrace. Double doors lead into the formal dining room with polished hardwood floors and sliding doors to the garden. The fully tiled fitted kitchen includes a gas hob and glazed door into the garden. The breakfast area leads back to the hall, and steps lead up to the utility room.
Upstairs, there are four double bedrooms and a single bedroom currently used as a study, all with incredible views. The family bathroom has a white suite, and the dual aspect principal bedroom benefits from a dressing area and en-suite shower room, and a large picture window overlooking the apple tree in the garden.
About the outside:
Approached through stone gate posts and cattle grid, the private driveway curves round and offers access to the parcel of land that sits below the property. Plenty of parking is available in front of the car port and garage. Wrapping around the house, the landscaped garden incorporates a wild flower area, raised paved terrace, perfect for al-fresco dining and entertaining, and extensive lawns with an outdoor swimming pool, stone outbuilding that could be converted into a pool room with showers and WC., and a large greenhouse overlooking the vegetable beds. Behind the outbuilding is a further vegetable garden and access to the land. A 160 year old apple tree offers shade beside the pool, and a productive fig tree sits by a sheltered walled patio.
The pasture land extends to just over 3 acres and slopes down from the house and is bordered by hedgrows. Available by separate negotiation is a further 3 acres which extends behind the property with a stand of oak trees at the top of the rise. This can be accessed from a lane next to the driveway entrance, locally known as part of the Monarch's Way, and includes an area of wild flowers and fruit trees. There is a public footpath that runs along the bottom edge to the fields beyond.
About the area:
North Wootton is a sought after village close to Pilton and Glastonbury and offers an array of country walks, beautiful orchards and vineyards, and a vibrant local community, yet within easy reach of Bristol, Bath and Wells, with trains to London from nearby Castle Cary. Penmayne sits in a secluded location on the outskirts of the village not far from the 5 star hotel and restaurant The Crossways.
Useful Information.
• Postcode: BA4 4ES
• Local Authority: Somerset Council
• Council Tax Band: G
• Tenure: Freehold
• Services: Oil heating, private drainage, mains water and electricity
• EPC: E
• Broadband: Please refer to Ofcom website.
• Mobile Signal/Coverage: Please refer to Ofcom website.
• Viewings: Strictly by appointment with the Vendors agent Killens
Brochures
Particulars- COUNCIL TAXA payment made to your local authority in order to pay for local services like schools, libraries, and refuse collection. The amount you pay depends on the value of the property.Read more about council Tax in our glossary page.
- Band: G
- PARKINGDetails of how and where vehicles can be parked, and any associated costs.Read more about parking in our glossary page.
- Yes
- GARDENA property has access to an outdoor space, which could be private or shared.
- Yes
- ACCESSIBILITYHow a property has been adapted to meet the needs of vulnerable or disabled individuals.Read more about accessibility in our glossary page.
- Ask agent
Excellent home with land in North Wootton
Add an important place to see how long it'd take to get there from our property listings.
__mins driving to your place
Get an instant, personalised result:
- Show sellers you’re serious
- Secure viewings faster with agents
- No impact on your credit score
Your mortgage
Notes
Staying secure when looking for property
Ensure you're up to date with our latest advice on how to avoid fraud or scams when looking for property online.
Visit our security centre to find out moreDisclaimer - Property reference AUC240015. The information displayed about this property comprises a property advertisement. Rightmove.co.uk makes no warranty as to the accuracy or completeness of the advertisement or any linked or associated information, and Rightmove has no control over the content. This property advertisement does not constitute property particulars. The information is provided and maintained by Killens, Wells. Please contact the selling agent or developer directly to obtain any information which may be available under the terms of The Energy Performance of Buildings (Certificates and Inspections) (England and Wales) Regulations 2007 or the Home Report if in relation to a residential property in Scotland.
*This is the average speed from the provider with the fastest broadband package available at this postcode. The average speed displayed is based on the download speeds of at least 50% of customers at peak time (8pm to 10pm). Fibre/cable services at the postcode are subject to availability and may differ between properties within a postcode. Speeds can be affected by a range of technical and environmental factors. The speed at the property may be lower than that listed above. You can check the estimated speed and confirm availability to a property prior to purchasing on the broadband provider's website. Providers may increase charges. The information is provided and maintained by Decision Technologies Limited. **This is indicative only and based on a 2-person household with multiple devices and simultaneous usage. Broadband performance is affected by multiple factors including number of occupants and devices, simultaneous usage, router range etc. For more information speak to your broadband provider.
Map data ©OpenStreetMap contributors.
