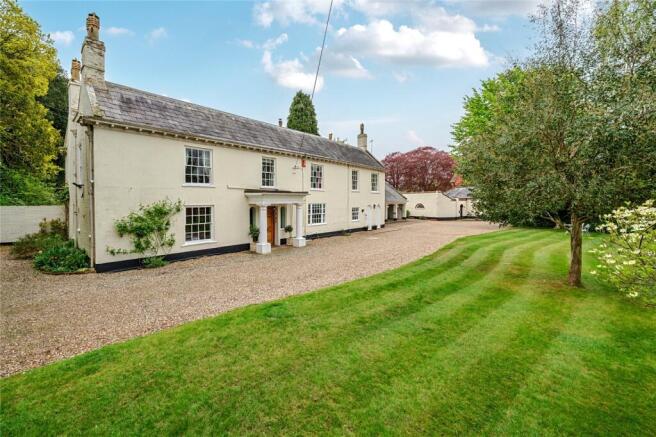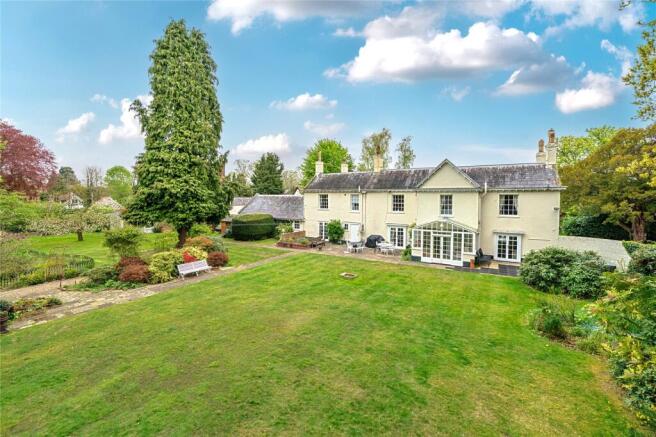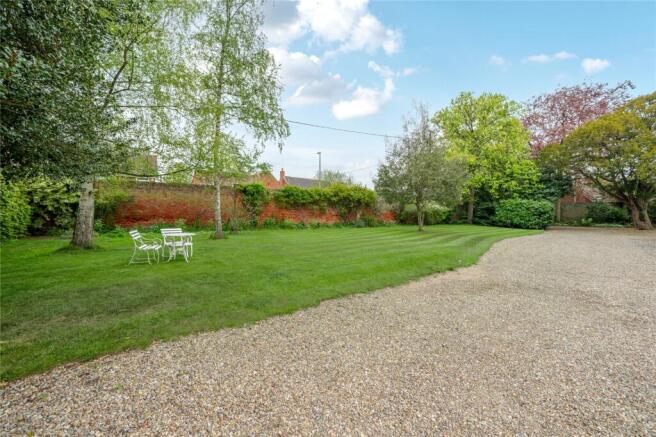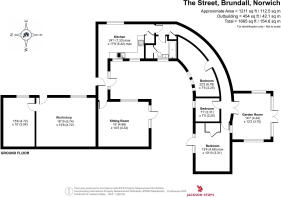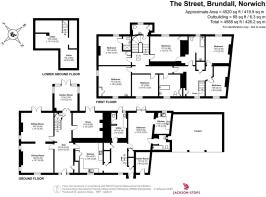The Street, Brundall, Norfolk, NR13

- PROPERTY TYPE
Detached
- BEDROOMS
9
- BATHROOMS
7
- SIZE
5,731 sq ft
532 sq m
- TENUREDescribes how you own a property. There are different types of tenure - freehold, leasehold, and commonhold.Read more about tenure in our glossary page.
Freehold
Description
__________
GROUND FLOOR
- Kitchen
- Dining room
- Sitting room
- Garden room
- Snug
- Hall
- Utility & W.C
- Self-contained flat with kitchen, bedroom and bathroom
- Cellar
__________
FIRST FLOOR
- Six bedrooms
- Three bathrooms
- W.C
__________
COACH HOUSE COTTAGE
- Kitchen
- Sitting room
- Garden room
- Two double bedrooms
- Study/single bedroom
- Bathroom
- Courtyard garden
__________
OUTSIDE
- Large south-facing garden with wooded area
- Triple carport
- Outbuildings
- Boiler room
- Solar panels installed 2022 (main house elevations)
- Greenhouse
- Shed
- Hot tub
- Pond
__________
ADDITIONAL FEATURES
Utilities
- Water supply: Mains
- Electricity: Mains & Solar panels installed 2022 (main house elevations)
- Gas: Mains
- Drainage: Mains
- Broadband connection: FTTP
- Parking: Off road private parking and triple carport
Rights and Restrictions
- Private rights of way: Yes, right of way over Blakes Lane and Staithe Lane
- Public rights of way: No
- Listed Property: No
- Restrictions: Yes
- Easements: Yes
Risks
- Flooded in last 5 years: No
__________
TENURE & LAND REGISTRY
Freehold
Braydeston House - NK469975
Coach House Cottage NK469979
__________
LOCAL AUTHORITY
Broadland District Council
Braydeston House - Band F
Coach House Cottage - Band B
__________
EPC RATING
Braydeston House - EPC D
Coach House Cottage - EPC D
__________
BRAYDESTON HOUSE
Braydeston House sits privately behind a striking brick wall on The Street in the sought-after Broadland village of Brundall. A gravel driveway leads to this handsome Georgian home, rich in character and many original period features including sash windows, shutters and ceiling mouldings.
Upon entering, a spacious tiled hallway welcomes you, featuring a grand central arch. To the left lies the formal dining room, with a large sash window and two original stained-glass windows.
The elegant sitting room connects seamlessly to the bright dining room. The sitting room features double doors opening to the garden and a working open fire, offering a perfect blend of comfort and charm.
A separate snug with a log burner and further double doors to the garden offers a cosy retreat, while the garden room — with original black and white chequered tile flooring — provides a sun-filled space to enjoy garden views.
The kitchen is a generously sized and naturally bright room, complete with a large sash window overlooking the garden, an electric module with gas hob, and integral pantry. Beyond the kitchen, a side entrance hall with access to the front of Braydeston House leads to the utility room, fitted with a Belfast sink and access to the rear gardens. A W.C. is also located here.
A self-contained ground floor suite includes a bedroom, kitchen, and bathroom — ideal for guests, multi-generational living, or as additional reception space if preferred. French doors lead out to the rear, overlooking the pond and can be used to create a private access point so that the suite can be used/separated from the main house.
The generous cellar is accessed from the main hallway and offers excellent potential for further development or storage.
A graceful, curved staircase and natural light from above create a striking ascent to the first floor from the main hallway. Tucked halfway up the staircase behind a curved door is a discreet W.C.
To the right at the top of the stairs is a generously sized bedroom overlooking the rear garden, complete with an en-suite shower room. Continuing along the spacious central landing which runs the length of the house, a large front-facing bedroom offers built-in storage, while four additional well-proportioned bedrooms span the floor, each with views of the surrounding gardens.
The first floor also includes two further well-appointed bathrooms, accessible from both a bedroom and the hallway. The layout is enhanced by two staircases connecting the upper level to the ground floor, and the entire floor benefits from spacious proportions and excellent natural light.
__________
OUTSIDE
The grounds of Braydeston House and Coach House Cottage extend to approximately 1.43 acres (subject to survey) and offer exceptional privacy. Enclosed by mature trees and established shrubs with a wooded area at the bottom, the landscaped gardens are a true sanctuary, bursting with colour throughout the seasons. There is also pedestrian access over Staithe Lane and Blakes Lane to either side of the property.
A large, well-kept lawn provides space for recreation and relaxation (hot tub included) along, while several generous patio areas are perfect for outdoor dining and entertaining. A large, mature fishpond on the main patio provides a haven for wildlife. The setting is peaceful, secluded, and designed to be enjoyed year-round.
Ample parking is available to the front of the property, set securely behind the grand brick wall. The approach includes a lawned area with mature trees, a well-maintained triple carport, and an overhead storage area, along with a dedicated boiler room.
In addition, the original stables remain on site and are currently used as a workshop and for tool storage, offering further scope for a variety of uses, subject to any necessary consents.
_________
SITUATION
Brundall is a highly sought-after village located just a few miles east of the Cathedral City of Norwich, offering a perfect blend of countryside charm and modern convenience. Well-served by local amenities, the village features a reputable school, a medical centre, dentist, post office, shops, a popular pub, and its own train station with regular services to Norwich and Great Yarmouth -ideal for commuters.
Brundall is also home to a marina and the historic Broom Boats, providing private moorings and boat hire for exploring the Norfolk Broads and its many waterside pubs. Nature lovers can enjoy nearby Cremer’s Meadow County Wildlife Site and the renowned Strumpshaw Fen RSPB Sanctuary, just 1.5 miles away. With the A47 junction only 1.1 miles from the village, access to Norwich and the surrounding region is quick and easy.
Norwich itself offers a vibrant cultural and business scene, excellent shopping, the Theatre Royal, Norwich City Football Club, a riverside leisure complex, and top-tier education including the University of East Anglia. The city also benefits from a mainline railway station with direct services to London and an International airport to the north.
Brundall’s location also provides convenient access to the North Norfolk Coast, the Norfolk Broads National Park, and a range of golf courses and leisure facilities, making it an exceptional place to live.
__________
DRIVING DISTANCES (approx.)
- Norwich Train Station 8.2miles
- Norwich Airport 9.4 miles
- Winterton-on-Sea 15 miles
- Wroxham 7.5miles
__________
WHAT3WORDS
We highly recommend the use of the what3words website/app. This allows the user to locate an exact point on the ground (within a 3-metre square) by simply using three words.
///rejoined.fired.enjoys
__________
COACH HOUSE COTTAGE
Upon entering through the arched doorway, you are welcomed into a bright and inviting sitting room, featuring a cosy log burner, charming, exposed brickwork, and a panelled ceiling. Doors provide access to the private courtyard, creating an indoor-outdoor connection.
Returning through the hallway, you’ll find the kitchen – a well-proportioned and light-filled space. It boasts ample worktop areas, an electric oven with induction hob, a Belfast sink, and room for a dining table. The kitchen has a vaulted ceiling with exposed beams and a view on the courtyard.
Further along the hallway, you’ll find built-in storage. On the right is the bathroom, and continuing along the curved corridor, a bright bedroom is revealed, featuring floor-to-ceiling windows overlooking the courtyard and exposed ceiling beams, creating a tranquil space.
Coach House Cottage also benefits from a generous garden room with underfloor heating, perfect for enjoying views of the garden. This versatile space features doors opening out onto the lawn, ideal for relaxation or entertaining.
The main bedroom lies at the end of the hallway – a spacious room with direct access to the courtyard. Additionally, a smaller room offers flexibility as a single bedroom, dressing room or home office.
Outside, the sunny courtyard with planted area and pond offers a private haven, complete with a foot gate leading to Staithe Lane.
Please note: Coach House Cottage is held on a separate title to Braydeston House and is currently accessed over the main house entrance/driveway.
__________
AGENTS NOTE
Braydeston House and Coach House Cottage are held on two separate titles, offering flexibility for a variety of uses.
Braydeston House is currently operated as a holiday let and is registered for business rates. Coach House Cottage is used as a private residence and falls under Council Tax Band B.
This arrangement presents a unique opportunity for multi-generational living, income generation, or separate ownership if desired.
__________
IMPORTANT NOTICE
1. These particulars have been prepared in good faith as a general guide, they are not exhaustive and include information provided to us by other parties including the seller, not all of which will have been verified by us.
2. We have not carried out a detailed or structural survey; we have not tested any services, appliances or fittings. Measurements, floor plans, orientation and distances are given as approximate only and should not be relied on.
3. The photographs are not necessarily comprehensive or current, aspects may have changed since the photographs were taken. No assumption should be made that any contents are included in the sale.
4. We have not checked that the property has all necessary planning, building regulation approval, statutory or regulatory permissions or consents. Any reference to any alterations or use of any part of the property does not mean that necessary planning, building regulations, or other consent has been obtained.
5. Prospective purchasers should satisfy themselves by inspection, searches, enquiries, surveys, and professional advice about all relevant aspects of the property.
6. These particulars do not form part of any offer or contract and must not be relied upon as statements or representations of fact; we have no authority to make or give any representation or warranties in relation to the property. If these are required, you should include their terms in any contract between you and the seller.
7. Note to potential purchasers who intend to view the property; if there is any point of particular importance to you, we ask you to discuss this with us before you make arrangements to visit or request a viewing appointment.
8. Viewings are strictly by prior appointment through Jackson-Stops.
__________
DATE DETAILS PRODUCED
May 2025
Brochures
Particulars- COUNCIL TAXA payment made to your local authority in order to pay for local services like schools, libraries, and refuse collection. The amount you pay depends on the value of the property.Read more about council Tax in our glossary page.
- Band: F
- PARKINGDetails of how and where vehicles can be parked, and any associated costs.Read more about parking in our glossary page.
- Yes
- GARDENA property has access to an outdoor space, which could be private or shared.
- Yes
- ACCESSIBILITYHow a property has been adapted to meet the needs of vulnerable or disabled individuals.Read more about accessibility in our glossary page.
- Ask agent
The Street, Brundall, Norfolk, NR13
Add an important place to see how long it'd take to get there from our property listings.
__mins driving to your place
Your mortgage
Notes
Staying secure when looking for property
Ensure you're up to date with our latest advice on how to avoid fraud or scams when looking for property online.
Visit our security centre to find out moreDisclaimer - Property reference NOR250049. The information displayed about this property comprises a property advertisement. Rightmove.co.uk makes no warranty as to the accuracy or completeness of the advertisement or any linked or associated information, and Rightmove has no control over the content. This property advertisement does not constitute property particulars. The information is provided and maintained by Jackson-Stops, Norwich. Please contact the selling agent or developer directly to obtain any information which may be available under the terms of The Energy Performance of Buildings (Certificates and Inspections) (England and Wales) Regulations 2007 or the Home Report if in relation to a residential property in Scotland.
*This is the average speed from the provider with the fastest broadband package available at this postcode. The average speed displayed is based on the download speeds of at least 50% of customers at peak time (8pm to 10pm). Fibre/cable services at the postcode are subject to availability and may differ between properties within a postcode. Speeds can be affected by a range of technical and environmental factors. The speed at the property may be lower than that listed above. You can check the estimated speed and confirm availability to a property prior to purchasing on the broadband provider's website. Providers may increase charges. The information is provided and maintained by Decision Technologies Limited. **This is indicative only and based on a 2-person household with multiple devices and simultaneous usage. Broadband performance is affected by multiple factors including number of occupants and devices, simultaneous usage, router range etc. For more information speak to your broadband provider.
Map data ©OpenStreetMap contributors.
