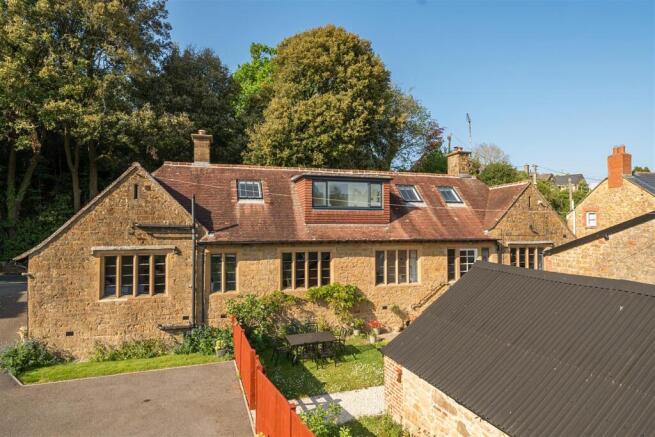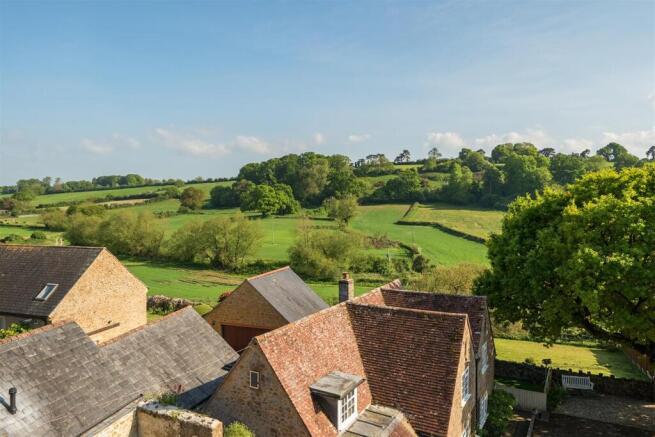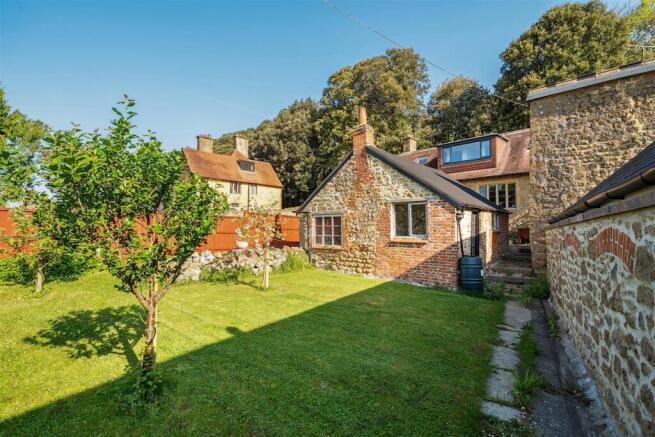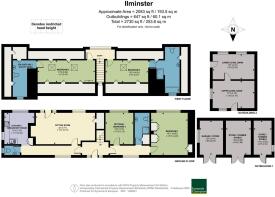
Townsend, Ilminster

- PROPERTY TYPE
Detached
- BEDROOMS
4
- BATHROOMS
2
- SIZE
Ask agent
- TENUREDescribes how you own a property. There are different types of tenure - freehold, leasehold, and commonhold.Read more about tenure in our glossary page.
Freehold
Key features
- Detached "Arts & Crafts style" period home
- Option for single-level living if required
- Flexible accommodation over two floors
- Superb range of outbuildings including barn / potential studio space
- Southerly facing gardens and countryside outlook
Description
The Property - Whilst the oldest part of the property is believed to date back to the 17th century, the main structure of this remarkable home was built in 1923 as the estate manager’s residence for the nearby Dillington Estate. This distinctive period property features charming mellow local stone elevations and elegant stone mullion windows. Inside, the home has been beautifully improved and offers flexible accommodation. There's the option for comfortable single-level living, complemented by a versatile first floor ideal for hobbies, guest space, or extended family. The principal rooms are south-facing, flooding the interior with natural light and offering picturesque glimpses across the Shudrick Valley. Perfectly positioned just 500 metres from the town centre, it offers the best of both worlds: countryside ambiance with everyday convenience close at hand.
Accommodation - While day-to-day access is typically via the rear driveway entrance, the property retains its impressive and welcoming original front door. This opens into a generous hallway stretching across the front of the home, with a dedicated bedroom wing on one side and the main living areas on the other.
The dual-aspect kitchen/breakfast room has been beautifully updated with Karndean flooring, and a stylish range of units including quartz worktops incorporating a range of Bosch and Neff appliances. Capturing natural light throughout the day—an east-facing window welcomes the morning sun, while a large south-facing window with a window seat offers space for a dining table and chairs. A practical pantry cupboard in the corner provides additional storage with built-in shelving.
The sitting room is particularly spacious. It exudes traditional charm with a feature fireplace housing a multi-fuel stove, original picture rails, and a warm, inviting atmosphere. A window overlooks the courtyard and garden, while a rear door—flanked by windows—opens onto the original stone steps. A generously sized walk-in cupboard provides excellent household storage.
Off the hallway, there is a characterful downstairs cloakroom featuring a traditional high-level WC and wash hand basin.
To the west side of the house, the main bedroom is bright and spacious, with views to the south. It includes a narrow built-in cupboard, and two double fitted wardrobes. An additional ground floor bedroom is currently used as a striking and cosy dining room, but offers the option to be used as a fourth / double bedroom or home office.
Upstairs, a large dormer window floods the landing with natural light. On either side are two additional bedrooms, both with heritage-style rooflights to the rear making the most of the sunny aspect and views over the countryside. One of these bedrooms, is perfect for twin beds and includes a spacious en suite bathroom—believed to occupy the oldest part of the home, dating back to the 17th century. This character-filled room makes the most of every available space and features original narrow mullion windows front and back, and a beautiful new suite including both a bath and separate shower cubicle as well as a dual-fuel towel radiator.
Both first floor bedrooms benefit from extensive under-eaves storage. The adjacent double room includes an additional walk in en suite WC with useful utility / laundry area, and a walk-in cupboard housing the recently replaced (2024) gas central heating boiler and high quality Gledhill hot water system.
Outside - To the right, this property has a right of way onto its own parking area. Gates lead through to the southerly facing courtyard. The slightly elevated position affords south facing views and a sheltered area of garden with stone steps leading up to the living room door. Between the outbuildings a pathway leads to a further lawned garden with various fruit tress including apple and plum.
Adjoining the courtyard are several useful outbuildings including a detached barn / workshop and a former stable block. The barn / workshop is over two levels internally and offers lots of scope for conversion, studio or hobby use, or even incorporation into the main house, subject to any necessary consents. The former stable block is subdivided into garage, accessed via an additional private driveway and double gates on the east side of the property. There are also two further former stables offering substantial storage facilities.
Situation - The property is situated within 500m of the centre of Ilminster, one of South Somerset's prettiest market towns. Ilminster nestles between the Blackdown Hills National Landscape (formerly AONB) to the west, the Special Protected Area of the Somerset Levels to the north, the rolling hills of Dorset to the south and beyond to Lyme Regis and the World Heritage Jurassic Coast (18 miles). The surrounding area is rich in footpaths, cycle routes and historic buildings and estates.
Ilminster has a full range of facilities including a range of small independent shops together with two supermarket chains, bars, cafes. post office, doctors' surgeries, dentist and opticians. It is a vibrant local community with an abundance of cultural and activity-based pursuits centred around the Theatre, Arts Centre, Church, Primary School, Tennis and Bowls clubs and many other community groups. There is convenient access to the M5 junction 25 just 11 miles away, and the A303 which passes nearby. Crewkerne railway station, on the Waterloo-Exeter line is 7 miles to the south east and Taunton station on the Exeter-Bristol and Paddington line is 13 miles to the north west.
Directions - What3words//////sunblock.launcher.exulted
Services - Mains electricity, mains water, mains drainage and gas are connected to the property
Ultrafast broadband is available in the area. Mobile signal indoors could be limited and you may prefer to use Wifi-calling, although outdoors you are likely to receive a signal from all four major networks. Information provided by Ofcom.org.uk
Material Information - Somerset Council Tax Band E
The property is located in a designated conservation area.
Please note the EPC was carried out during previous ownership in 2019 and works have been done since this rating that are likely to improve the efficiency of the home, including a new boiler in 2024.
Local buyers may well be aware of the situation with regards to potential planning having been refused some years ago in the Shudrick Valley. Those who are not aware of the local planning history are welcome to ask the office for further information or check the local plans via the Somerset Council planning portal if they prefer to do so.
Brochures
Townsend, Ilminster- COUNCIL TAXA payment made to your local authority in order to pay for local services like schools, libraries, and refuse collection. The amount you pay depends on the value of the property.Read more about council Tax in our glossary page.
- Band: E
- PARKINGDetails of how and where vehicles can be parked, and any associated costs.Read more about parking in our glossary page.
- Garage,Driveway
- GARDENA property has access to an outdoor space, which could be private or shared.
- Yes
- ACCESSIBILITYHow a property has been adapted to meet the needs of vulnerable or disabled individuals.Read more about accessibility in our glossary page.
- Ask agent
Townsend, Ilminster
Add an important place to see how long it'd take to get there from our property listings.
__mins driving to your place
Get an instant, personalised result:
- Show sellers you’re serious
- Secure viewings faster with agents
- No impact on your credit score
Your mortgage
Notes
Staying secure when looking for property
Ensure you're up to date with our latest advice on how to avoid fraud or scams when looking for property online.
Visit our security centre to find out moreDisclaimer - Property reference 33863065. The information displayed about this property comprises a property advertisement. Rightmove.co.uk makes no warranty as to the accuracy or completeness of the advertisement or any linked or associated information, and Rightmove has no control over the content. This property advertisement does not constitute property particulars. The information is provided and maintained by Symonds & Sampson, Ilminster. Please contact the selling agent or developer directly to obtain any information which may be available under the terms of The Energy Performance of Buildings (Certificates and Inspections) (England and Wales) Regulations 2007 or the Home Report if in relation to a residential property in Scotland.
*This is the average speed from the provider with the fastest broadband package available at this postcode. The average speed displayed is based on the download speeds of at least 50% of customers at peak time (8pm to 10pm). Fibre/cable services at the postcode are subject to availability and may differ between properties within a postcode. Speeds can be affected by a range of technical and environmental factors. The speed at the property may be lower than that listed above. You can check the estimated speed and confirm availability to a property prior to purchasing on the broadband provider's website. Providers may increase charges. The information is provided and maintained by Decision Technologies Limited. **This is indicative only and based on a 2-person household with multiple devices and simultaneous usage. Broadband performance is affected by multiple factors including number of occupants and devices, simultaneous usage, router range etc. For more information speak to your broadband provider.
Map data ©OpenStreetMap contributors.









