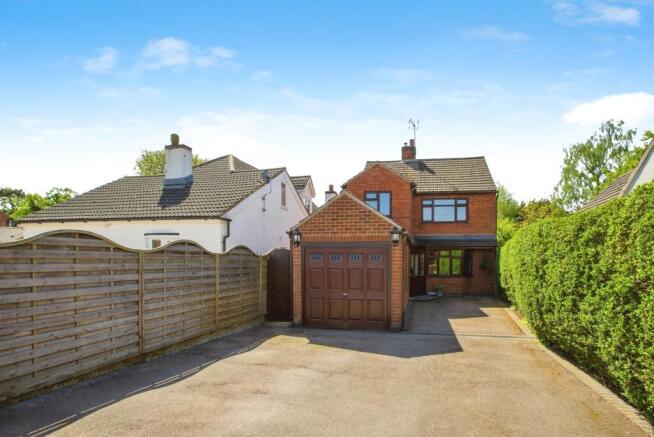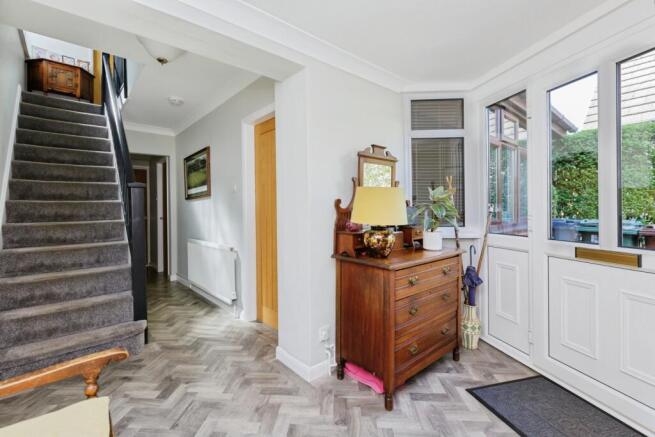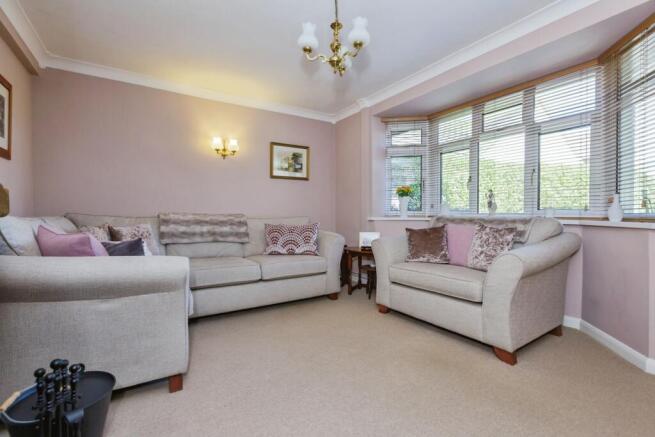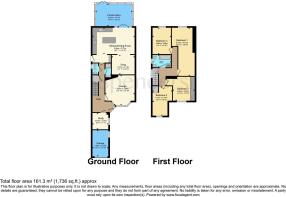New Zealand Lane, Queniborough, Leicester, Leicestershire, LE7

- PROPERTY TYPE
Detached
- BEDROOMS
4
- BATHROOMS
2
- SIZE
Ask agent
- TENUREDescribes how you own a property. There are different types of tenure - freehold, leasehold, and commonhold.Read more about tenure in our glossary page.
Freehold
Key features
- Bespoke Kitchen Design
- Expansive Rear Garden
- Open Plan Living with Private Reception Rooms
- 22 Ft Master Bedroom
- Renovated Bathroom
- Optional Lateral Living
- 4 Double Bedrooms
Description
• Bespoke L-shaped, solid oak kitchen with Range Cooker, Belfast sink & Breakfast island with Kardeen Flooring.
• Cosy lounge with log burner & bay window
• Expansive conservatory with heating/cooling unit
• Downstairs wet room with electric shower & separate WC
• Four well-proportioned bedrooms plus home office/study
• Modern family bathroom with double-ended bath and mains shower
• Stunning, private rear garden with cherry blossom trees, vegetable patch, summer house & patio area with pergola
• Quiet village location with excellent amenities and transport links
Located in the historic village of Queniborough, known for its charming character, primary school, shops and traditional pubs. An ideal family home offering space, style, and a wonderful garden—viewing highly recommended.
Located in the small, picturesque village of Queniborough, in the northeastern part of Leicestershire, England. Just a few miles outside of the bustling city of Leicester, it offers a peaceful and rural retreat with a blend of traditional charm and modern convenience. The village is surrounded by beautiful green countryside, with rolling hills, farmland, and meandering footpaths ideal for nature lovers and those who enjoy outdoor activities.
The heart of Queniborough is its tight-knit community, with historic buildings such as the St. Mary's Church, a Grade II listed structure, offering a glimpse into the village’s past. The village has a warm, welcoming atmosphere, with a few local shops, a pub, and recreational spaces, making it a quiet but connected place to live.
For those who enjoy history, there are nearby landmarks and heritage sites, while the nearby cities of Leicester and Loughborough offer a wealth of cultural activities, dining, and entertainment. Queniborough is a lovely blend of rural serenity and accessibility to urban life, making it an ideal place for those looking to escape the hustle and bustle while staying well-connected.
Entrance Hall
Enter into a bright and inviting hallway, where natural light streams in from both sides, creating a welcoming atmosphere. The cleverly designed under-stairs cloakroom offers convenient storage and a window that helps to keep the space light and airy with a great finish in grey Kardeen Flooring.
Study
2.54m x 2.3m
At the front of the house, the study provides an ideal space for remote work or study. It offers a quiet, focused environment with a view to the front of the property.
Lounge
4.25m x 3.86m
A charming lounge, perfect for unwinding, with a bay window that allows plenty of natural light. The room is centred around a cosy log burner, making it the perfect spot to relax by the fire on chilly evenings.
Downstairs WC
The downstairs WC is elegantly tiled and features a modern sink, toilet, towel rail, and spotlights, offering both style and practicality in this essential space.
Downstairs Shower Room
The downstairs wet room is fully tiled and features an electric shower, offering a practical and accessible space for those who need ground-floor facilities.
Kitchen Dining Room
5.96m x 3.7m
The heart of the home, this kitchen is both functional and beautiful, with bespoke cabinetry and solid oak work surfaces. Key features include a Belfast sink, a range cooker, integrated dishwasher, and a tall wall radiator. A central island breakfast bar creates a practical space and a large dining table with drop lighting above adds character, while a stable door leads to the side of the house. Spotlights and under-unit lighting add a modern touch. A window offers a glimpse into the expansive conservatory, creating a seamless flow between these two rooms. including a seamless flow from kitchen to hallway with matching Kardeen Flooring.
Snug
3.37m x 2.74m
Connected to the kitchen diner, the snug room provides a comfortable and versatile space for relaxation or entertaining, flowing in effortlessly from the main hub of the home.
Conservatory
5.52m x 3.1m
The conservatory is flooded with natural light, creating a versatile space ideal for dining, play, or simply unwinding. Equipped with air conditioning, it remains a comfortable retreat throughout the year.
Bedroom 1
6.75m x 3.21m
With views of a beautiful cherry blossom tree, bedroom one offers a peaceful retreat. The room features wood-effect flooring and a double radiator, combining style and comfort.
Bedroom 2
3.36m x 3.35m
Bedroom two is generously sized, with ample room for a double bed. Fitted wardrobes offer additional storage, and the room enjoys a pleasant outlook and plenty of natural light.
Bedroom 3
3.69m x 2.59m
Located to the rear of the property, bedroom three comfortably accommodates a double bed and freestanding wardrobe. Offering a pleasant outlook to the garden, creating a peaceful space for rest and relaxation.
Bedroom 4
4.13m x 2.74m
Bedroom 4 benefits from a built in storage cupboard over the stairs and space for a double bed to sit below the front aspect window.
Bathroom
The recently updated family bathroom features a double-ended bathwith a mains connected shower head, vanity sink, WC, and chrome towel rail. The stylish tiling throughout gives the room a contemporary, spa-like feel.
Garage
3.68m x 2.54m
Front Garden
The font garden is neatly tarmacked with a block paved edging offering ample space for parking of up to 4 cars. A wooden garden gate can be found to the side of the property making it easy to access the garden without the need to come through the house.
Rear Garden
Step outside into a stunning rear garden, long and private, with a vibrant mix of mature trees and thoughtfully designed plant borders. Features include a gated vegetable patch, a summer house, and a log store. The garden also boasts a pergola and a large, landscaped patio area—an exceptional space for outdoor entertaining or quiet relaxation. With no overlooking properties and side access to the front, this garden provides both privacy and tranquility.
Brochures
Particulars- COUNCIL TAXA payment made to your local authority in order to pay for local services like schools, libraries, and refuse collection. The amount you pay depends on the value of the property.Read more about council Tax in our glossary page.
- Band: D
- PARKINGDetails of how and where vehicles can be parked, and any associated costs.Read more about parking in our glossary page.
- Yes
- GARDENA property has access to an outdoor space, which could be private or shared.
- Yes
- ACCESSIBILITYHow a property has been adapted to meet the needs of vulnerable or disabled individuals.Read more about accessibility in our glossary page.
- Wet room
New Zealand Lane, Queniborough, Leicester, Leicestershire, LE7
Add an important place to see how long it'd take to get there from our property listings.
__mins driving to your place
Get an instant, personalised result:
- Show sellers you’re serious
- Secure viewings faster with agents
- No impact on your credit score



Your mortgage
Notes
Staying secure when looking for property
Ensure you're up to date with our latest advice on how to avoid fraud or scams when looking for property online.
Visit our security centre to find out moreDisclaimer - Property reference SYS250126. The information displayed about this property comprises a property advertisement. Rightmove.co.uk makes no warranty as to the accuracy or completeness of the advertisement or any linked or associated information, and Rightmove has no control over the content. This property advertisement does not constitute property particulars. The information is provided and maintained by Spencers Estate Agency, Syston. Please contact the selling agent or developer directly to obtain any information which may be available under the terms of The Energy Performance of Buildings (Certificates and Inspections) (England and Wales) Regulations 2007 or the Home Report if in relation to a residential property in Scotland.
*This is the average speed from the provider with the fastest broadband package available at this postcode. The average speed displayed is based on the download speeds of at least 50% of customers at peak time (8pm to 10pm). Fibre/cable services at the postcode are subject to availability and may differ between properties within a postcode. Speeds can be affected by a range of technical and environmental factors. The speed at the property may be lower than that listed above. You can check the estimated speed and confirm availability to a property prior to purchasing on the broadband provider's website. Providers may increase charges. The information is provided and maintained by Decision Technologies Limited. **This is indicative only and based on a 2-person household with multiple devices and simultaneous usage. Broadband performance is affected by multiple factors including number of occupants and devices, simultaneous usage, router range etc. For more information speak to your broadband provider.
Map data ©OpenStreetMap contributors.




