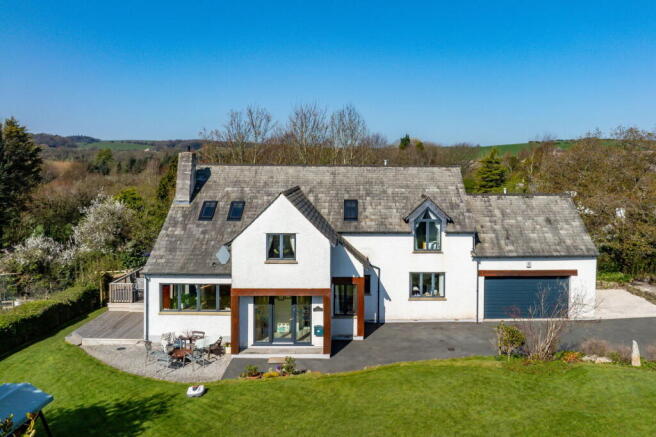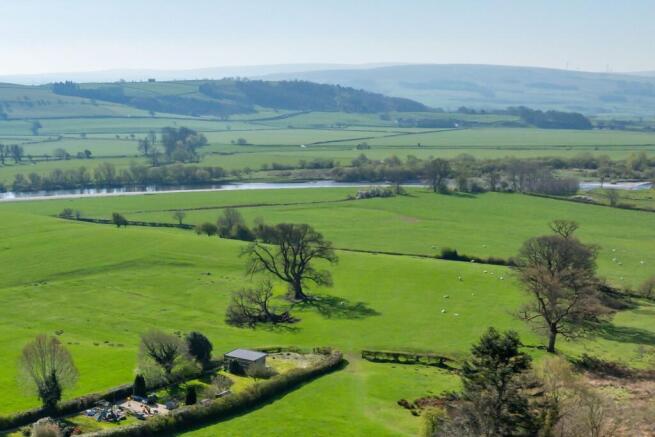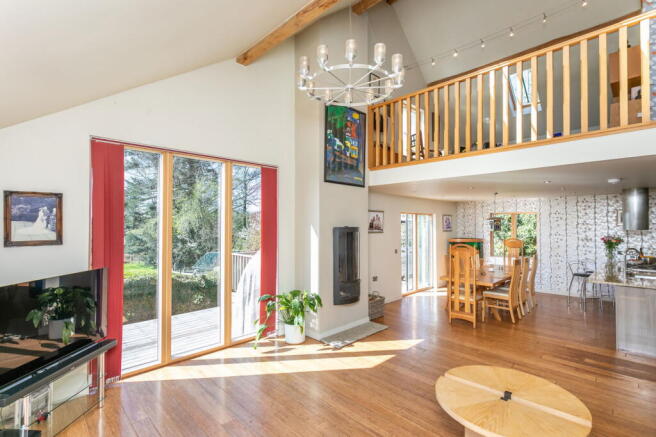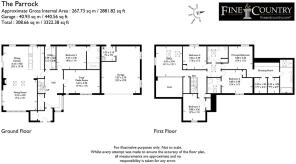The Parrock, Main Street, Arkholme, LA6 1AU
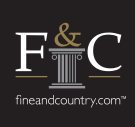
- PROPERTY TYPE
Detached
- BEDROOMS
5
- BATHROOMS
5
- SIZE
Ask agent
- TENUREDescribes how you own a property. There are different types of tenure - freehold, leasehold, and commonhold.Read more about tenure in our glossary page.
Freehold
Key features
- Panoramic Lune Valley views
- Prime location on a quiet cul-de-sac
- A modern light filled house
- High specification and innovative fittings
- Fabulous double height living area
- Reception hall, cloakroom, utility
- Home office/cinema, galleried sitting room
- Five double bedrooms, four bath/shower rooms
- Double garage, excellent parking
- Wonderful deck and garden enjoying views
Description
As they say, location, location, location. With a prime location on a quiet cul-de-sac of highly individual prime properties in the heart of the sought after Conservation Area village of Arkholme, The Parrock enjoys an enviable setting commanding tremendous, unobscured panoramic views in a westerly direction.
The Parrock, the name taken from the old English for paddock or field, is a truly impressive modern detached house. Designed by local architects Mason Gillibrand and has been built in the style of the Arts & Crafts Movement, with a strong nod towards the Scottish architect Charles Rennie Mackintosh. Filled with natural light, the extensive accommodation is well proportioned and has a well-considered layout as well as high specification and innovative fittings ensuring it is both easy to run and a pleasure to occupy. On offer is a porch, glazed vestibule, reception hall with cloakroom, fabulous double height open plan living kitchen, utility room, home office/cinema, first floor galleried sitting room, five double bedrooms, three of which are ensuite in addition to a house bathroom. A double garage is attached as is a boiler room.
Benefitting from the glorious open views every bit as much as the house, sunny gardens surround the property with established planting, a super split-level deck, a kitchen garden and ample parking.
Rural but not remote, there is great access to the motorway, road and rail networks whether travelling for work or pleasure and with full fibre gigabit broadband provision, working from home has never been easier. This is an excellent family house delivering on every level.
"Looking back on our time here it’s been a wonderful place to bring up a family."
It’s homely, a hug of a house.
Location
One of the English countryside’s unspoilt gems, the Lune Valley begins just a few minutes’ drive from Lancaster and borders both the Forest of Bowland AONB and the national park of the Yorkshire Dales.
With a backdrop of green and gently undulating fells, at the heart of which is the meandering river, the Lune Valley has long been a sought-after place to live; thriving local communities have taken root in picturesque villages and hamlets with a great choice of destination country pubs. This is a wonderful place to live if you value life in the countryside but equally rate excellent road and rail links.
Highly picturesque, Arkholme is a well-regarded and popular choice for those seeking a quiet village setting with direct access to the surrounding countryside. The village sits astride the B6254, with The Parrock located on Main Street, an impressive cul-de-sac which runs from the main road down to the River Lune. It is this road that the art historian Sir Nikolaus Pevsner describes as “a very pretty street” in the Pevsner Architectural Guide to The Buildings of England.
Arkholme’s thriving local community is centered around the village hall which has a busy diary of events throughout the year and hosts numerous local groups and classes. Within Arkholme is a primary school and church. As a point of interest, Arkholme is one of only two Thankful Villages in Lancashire; those rare places that suffered no fatalities during the Great War of 1914 -1918.
In terms of local amenities, Arkholme is almost equidistant between Kirkby Lonsdale and Carnforth; each town has much to offer in terms of services. Kirkby Lonsdale is nearest (5.3 miles distant) and has a busy main street of independent retailers, bars, cafes and restaurants as well as all the usual amenities; doctors, dentists, opticians, hairdressers and barbers, a Post Office and branch of Booths supermarket. There is also an excellent Thursday market offering fresh local produce. Carnforth (6 miles away) offers not only Booths, but also Tesco, Aldi and the Co-op. For a greater choice, the city of Lancaster is to hand having much to offer all generations with established cultural and music scenes, bars and restaurants, an excellent range of national and independent retailers, professional and health care services.
Connectivity is a major selling point of life here in Arkholme. Transport links are to hand with convenient access onto the M6 at either J35 or J36 depending on the direction of your travel and train stations on the main West Coast line at both Lancaster and Oxenholme (Kendal) as well as branch line stations at Carnforth and Wennington. If you are jetting off, then there is a choice of three airports; Leeds Bradford, Manchester or Liverpool.
"We were looking for an outdoor lifestyle in a beautiful setting that would give our children the ability to explore the surrounding countryside and mess about on the river, just as we did when we were young.
Straight from the house there are such lovely walks and great cycling routes which we’ve all enjoyed as a family, we could take a different route almost every day.
As a family we’ve enjoyed taking part in community events, if you want to join in there’s lots going on between the church and the village hall; apple pressing, bonfire night and the Christmas parties. We used to serve mulled wine and mince pies on Christmas Eve after the crib service, it’s been a very happy house."
Step inside
The Parrock is an inviting property, one where the views of the outside profoundly affect the interior. The south facing outlook is panoramic, stretching across and down the valley taking in the undulating fells behind the villages of Melling and Claughton which lie on the opposite side of the River Lune. Design wise, there is a strong focus on the domestic architecture of the Arts & Crafts Movement, especially the work of Scottish architect, Charles Rennie Mackintosh; the entrance has coloured glazing featuring the famous tulip design from The Blackwell House in Bowness on Windermere and use has been made of massive sawn green oak beams; in the posts of the porch, above the garage door and in the striking corner window of the reception hall.
Internally, there is emphasis on the use of natural materials; bamboo, limestone, travertine, marble, granite, oak and glass. Externally there is a local blue Burlington slated roof, laid in the traditional manner of diminishing slate courses. For longevity, rainwater goods are aluminium. The vast amount of glazing and additional roof lights ensure that natural light floods in from every possible angle enabling not just solar gain but constant appreciation of the views. For comfort, there’s underfloor heating throughout (all rooms on individual thermostats) and the windows are double glazed with Velfac aluminium streamlined frames.
Step though the porch, into the glazed vestibule with storage for coats and through into the generous reception hall with guest cloakroom, striking corner window seat and oak balustraded staircase with low level courtesy lighting. Onward into the main living area, a show stopping space. The sheer volume of this room as well as the quantity and quality of natural light are incredible. Floor to ceiling glass frames the breathtaking views and draw you forward as the views are a constant changing delight, whatever the season, whatever the weather there is a new aspect to enjoy. The double height ceiling reaches the apex of the roof with an additional seating area on the first floor framed by an oak balustrade. The light and airiness are extraordinary, uplifting and joyous.
The hub of the house, a well-appointed kitchen has been designed so that the views may be fully appreciated at the same time as meals are prepared. There’s a breakfast bar and space for a generous dining table. A stylish built in glazed French Pictofocus wood burner makes a strong focal point and is positioned so that the views can be appreciated simultaneously. Sliding doors open to the decking providing a convenient setting for eating outdoors and encourage spilling outside when the weather is so inclined.
Playing a strong supporting role to the kitchen is the adjacent utility room with space for laundry appliances and a door for quick access to the outside drying area. Completing the picture on the ground floor is a home office/cinema room with cabling installed for a projector and speaker system, if desired. There’s also a double bedroom with ensuite shower room. Sited away from the first floor family bedrooms it is perfect for overnight guests but also, if combined with the home office it offers the potential to create a suite of rooms for a dependent relative.
Rising to the first floor and off the landing is good storage provision and open plan access to the second seating area, it’s a light drenched place to work, read or dedicate to hobbies. Open to the main living area below, it is connected but remains independent.
The principal bedroom is a treat. Not only is there a large double bedroom and a spacious ensuite bathroom (with double ended bath and separate large rainfall shower) but connecting the two is a walk-through wardrobe and dressing area with doors to two additional storerooms.
There is a third ensuite bedroom, this time with a private shower room and in addition are two further double bedrooms served by the attractive and well appointed house bathroom having both a bath and large rainfall shower.
The house will appeal to those who are attracted by the functionality of a modern home but seek a property with greater depth of character. Instantly inviting, performing well for family life and somewhere that definitely lends itself to entertaining.
"With busy and demanding jobs, we needed somewhere we could be quiet and tranquil, a haven to reset and recharge when needed. With the advantages of B4RN broadband we’ve been able to easily bring work home and have had the rooms to have dedicated desk space. When we’ve had to travel for work the village is well place to be convenient for the motorway and the train station at Carnforth. In this way it’s given us so much flexibility workwise.
As well as being a family home, this is a great house for a party, both for us adults and for our children in their teenage years. We’ve celebrated every rite of passage and landmark family occasion here; it’s been wonderful in that respect. Whether there is two or twenty
two of you, the house feels just right.
On a practical level it’s a very easy house to keep clean. There is hard flooring throughout and you can connect the vacuum’s hose at various points, there’s also a trap door in the kitchen unit kickboards for sweeping any bits into. In this way it’s easy to maintain a dust
free environment if anyone in the family had allergies."
Step outside
The careful positioning of The Parrock, the design of the garden and the seating areas within are all about the view. Everything has been oriented to enable maximum enjoyment. Set back from the general building line of neighbouring properties, the generous and established gardens feel private and secluded despite being in the centre of the village.
In line with the Arts & Crafts Movement style of the house, the substantial iroko wooden entrance gates are also inspired by the period and make a striking entrance. Electrically operated, they open to a generous hard standing for parking and turning with an additional gravel area tucked to the side of the garage that’s ideal for an occasional vehicle, a camper van, caravan or boat.
The majority of garden sits to the east and south of the house, a large lawn with established hedging and flowering shrubs bring structure and colour to the garden throughout the seasons. A mixed boundary hedge is designed to allow the garden to blend visually with the neighbouring field and the view across the valley, making the view an extension of the garden. South facing and attracting all day long sunshine is the split level deck with access from the main living area enabling the boundaries between inside and out to be blurred during warmer weather as the deck becomes another room to be enjoyed. Access to a tap and electricity create a flexible outdoor living space, where the owners had planned to install a hot tub. Perfect for hosting or just family time, it’s a lovely space with
the seating area around the corner (where the current owners have their fire pit) attracting the last rays of the setting sun; ideal for a glass of something chilled as you reflect upon the day.
The garden area to the west houses a garden shed and wood store. The area fronting the road is a kitchen garden with raised beds and a damson tree. There is also a small additional fenced area to the front where the current owners have their hens. The boiler room is an excellent place to dry off wet outdoor gear and has a ceiling mounted airer for just such reason. A door leads into the double garage which has additional room for storage or a workshop and benefits from useful mezzanine storage above. For convenience, the door is electric. Outside there is lighting, power point provision and water taps.
"The views have enabled us to appreciate the passing of the seasons and the wildlife, we see Canadian geese swooping down the valley, lambs and rabbits playing in the field, and of course the birdlife. We hear the owls and woodpeckers and have had hedgehog visitors over the years."
Directions
what3words unfamed.cove.energetic
Use Sat Nav LA6 1AU with reference to the directions below:
From the M6, exit at J35 and take the B6601 link road off the roundabout for just a short distance, upon reaching the T junction, turn left onto the B6254 signed Kirkby Lonsdale and Over Kellet. Drive through Over Kellet village and out the other side, continuing into the open countryside. The first village reached will be Arkholme. Immediately before the school take the turning right signposted The Church/Cul-de-sac. The Parrock is around half way down on the right.
Services
Mains electricity, gas and water. Gas fired underfloor heating throughout from a Vaillant boiler in the boiler room. Thermostat control unit in every room. Drainage to a private septic tank located within the grounds. There is a central Electrolux vacuum system which has
an emptying point in the boiler room. All bedrooms and living rooms are hardwired for TV, SKY, audio and ethernet. Security alarm.
Lancaster City Council – Council Tax band E
Tenure - Freehold
Internet Speed
Broadband
Full fibre gigabit broadband available from B4RN (Broadband for the Rural North) B4RN customers receive gigabit (1,000Mbps) speed.
Mobile
Indoor: O2 is reported as providing ‘likely’ Voice services and ‘limited’ Data services. EE, Three and Vodafone are reported as providing ‘limited’ services for both Voice and Data.
Outdoor: EE, Three, O2 and Vodafone are reported as providing ‘likely’ services for both Voice and Data. Broadband and mobile information provided by Ofcom.
Brochures
Brochure 1- COUNCIL TAXA payment made to your local authority in order to pay for local services like schools, libraries, and refuse collection. The amount you pay depends on the value of the property.Read more about council Tax in our glossary page.
- Ask agent
- PARKINGDetails of how and where vehicles can be parked, and any associated costs.Read more about parking in our glossary page.
- Garage,Driveway,Off street
- GARDENA property has access to an outdoor space, which could be private or shared.
- Patio,Private garden
- ACCESSIBILITYHow a property has been adapted to meet the needs of vulnerable or disabled individuals.Read more about accessibility in our glossary page.
- Ask agent
The Parrock, Main Street, Arkholme, LA6 1AU
Add an important place to see how long it'd take to get there from our property listings.
__mins driving to your place
Get an instant, personalised result:
- Show sellers you’re serious
- Secure viewings faster with agents
- No impact on your credit score
Your mortgage
Notes
Staying secure when looking for property
Ensure you're up to date with our latest advice on how to avoid fraud or scams when looking for property online.
Visit our security centre to find out moreDisclaimer - Property reference S1303599. The information displayed about this property comprises a property advertisement. Rightmove.co.uk makes no warranty as to the accuracy or completeness of the advertisement or any linked or associated information, and Rightmove has no control over the content. This property advertisement does not constitute property particulars. The information is provided and maintained by Fine & Country, Lakes & North Lancs. Please contact the selling agent or developer directly to obtain any information which may be available under the terms of The Energy Performance of Buildings (Certificates and Inspections) (England and Wales) Regulations 2007 or the Home Report if in relation to a residential property in Scotland.
*This is the average speed from the provider with the fastest broadband package available at this postcode. The average speed displayed is based on the download speeds of at least 50% of customers at peak time (8pm to 10pm). Fibre/cable services at the postcode are subject to availability and may differ between properties within a postcode. Speeds can be affected by a range of technical and environmental factors. The speed at the property may be lower than that listed above. You can check the estimated speed and confirm availability to a property prior to purchasing on the broadband provider's website. Providers may increase charges. The information is provided and maintained by Decision Technologies Limited. **This is indicative only and based on a 2-person household with multiple devices and simultaneous usage. Broadband performance is affected by multiple factors including number of occupants and devices, simultaneous usage, router range etc. For more information speak to your broadband provider.
Map data ©OpenStreetMap contributors.
