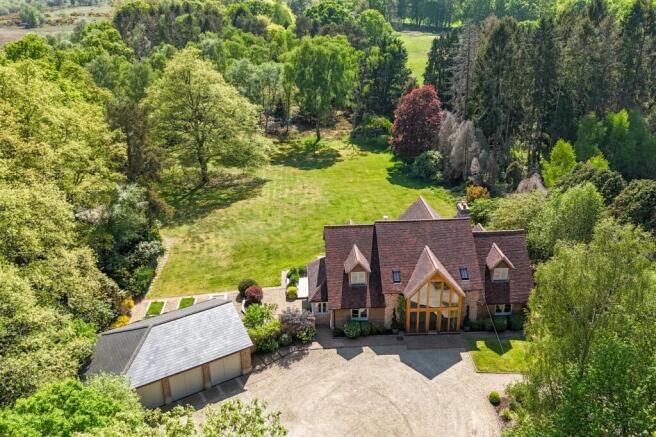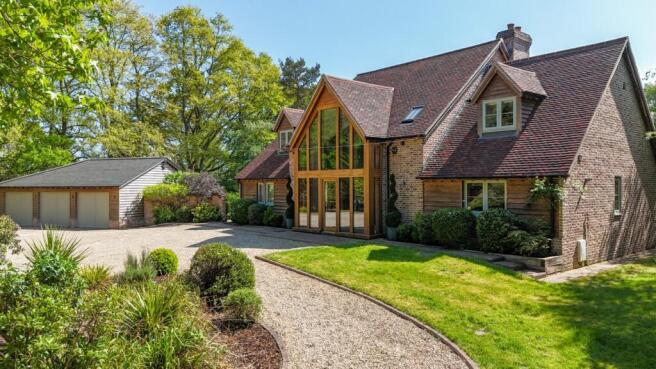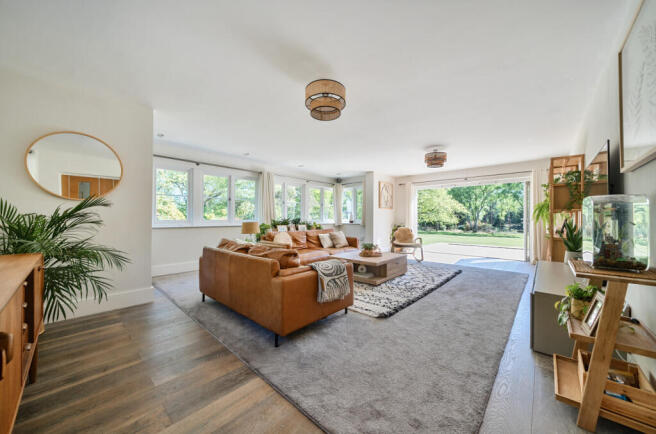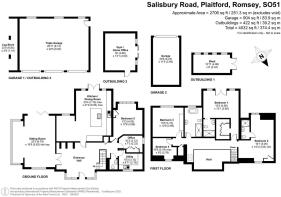
Salisbury Road, Plaitford, Romsey, SO51

- PROPERTY TYPE
Detached
- BEDROOMS
5
- BATHROOMS
3
- SIZE
Ask agent
- TENUREDescribes how you own a property. There are different types of tenure - freehold, leasehold, and commonhold.Read more about tenure in our glossary page.
Freehold
Key features
- An outstanding, contemporary home extending to almost 3000 square feet
- Built and fitted to a high specification throughout
- Triple garage, single garage and secure off-road parking
- Landscaped gardens and grounds totalling 5.5 acres
- Spectacular setting with direct access to the open New Forest
- Granted Planning Permission to create a new access driveway from the road
Description
A magnificent architect designed home finished to an exacting specification on the northern fringes of the New Forest National Park. This wonderful home is set in sumptuous grounds extending to 5.5 acres and further benefits from direct access onto the open New Forest.
SITUATION
Plaitford is a sought after village set on the norther fringes of the New Forest National Park. The village offers a range of local amenities, including a church, village hall and a popular public house, The Shoe Inn. The nearby market town of Romsey (6 miles) provides a further range of amenities including leisure facilities, an excellent range of state and private schooling for all ages, a theatre and a range of shops for every day needs, including Waitrose and Aldi supermarkets. The larger centres of Southampton and Salisbury are accessed via the A36 and the M27 and the cathedral city of Winchester is also within easy driving distance.
THE PROPERTY
Heatherlands is a stunning, bespoke modern home that immediately captivates with its striking architectural design. The façade seamlessly blends brick, oak, and glass, creating a sophisticated yet warm aesthetic. A standout feature is the full-height gable end window, which not only enhances the home’s contemporary appeal but also floods the interior with natural light.
Inside, the impressive entrance hall is a real focal point featuring a vaulted ceiling, galleried landing, a contemporary wood burner, and a striking floating, cantilever staircase. From here, doors open into a triple aspect sitting room with large bay window and bi-fold doors to the rear, and a truly impressive kitchen/dining area fitted with a sleek and stylish range of contemporary cupboards, high end built-in appliances, stone worksurfaces and a complementing island unit/breakfast bar. Set off the main entrance hall is a small inner hallway, which in turn links to a fifth bedroom with bay window, a study/office, utility room and a cloakroom.
Upstairs, the sense of luxury continues with a generous landing leading to four well-appointed bedrooms. The standout principal suite boasts French doors opening onto a Juliet balcony with picturesque garden views, along with a private en-suite shower room and a stylish dressing room. A second guest bedroom also benefits from an en-suite shower room, while the remaining bedrooms are served by an elegant family bathroom.
Constructed to a high specification, the property offers an array of cutting-edge features designed to meet the expectations of a modern homeowner. These include underfloor heating, a high-pressure hot water system, mood lighting, a built-in sound system, CCTV, and a NEST smoke alarm system linked to smartphones.
NB. The property benefits from ‘Granted Planning Permission’ for the creation of a new and private driveway from the road.
OUTSIDE
The home harmonizes beautifully with its picturesque setting, providing garden views from the main reception areas and access to the rear terrace and landscaped grounds through bi-fold doors.
The extensive outdoor space boasts verdant lawns, tranquil woodlands, and two charming ponds with small islands, fostering a thriving habitat for wildlife. A field gate opens directly into the breathtaking New Forest National Park, enhancing the property's connection to nature. Adding to its appeal, Heatherlands features a triple garage, an additional standalone garage, and a generously sized garden cabin, offering a perfect blend of contemporary comfort and serene countryside living.
Brochures
Brochure 1- COUNCIL TAXA payment made to your local authority in order to pay for local services like schools, libraries, and refuse collection. The amount you pay depends on the value of the property.Read more about council Tax in our glossary page.
- Band: G
- PARKINGDetails of how and where vehicles can be parked, and any associated costs.Read more about parking in our glossary page.
- Garage,Driveway,Private
- GARDENA property has access to an outdoor space, which could be private or shared.
- Yes
- ACCESSIBILITYHow a property has been adapted to meet the needs of vulnerable or disabled individuals.Read more about accessibility in our glossary page.
- Ask agent
Salisbury Road, Plaitford, Romsey, SO51
Add an important place to see how long it'd take to get there from our property listings.
__mins driving to your place
Your mortgage
Notes
Staying secure when looking for property
Ensure you're up to date with our latest advice on how to avoid fraud or scams when looking for property online.
Visit our security centre to find out moreDisclaimer - Property reference 28712703. The information displayed about this property comprises a property advertisement. Rightmove.co.uk makes no warranty as to the accuracy or completeness of the advertisement or any linked or associated information, and Rightmove has no control over the content. This property advertisement does not constitute property particulars. The information is provided and maintained by Spencers, Romsey. Please contact the selling agent or developer directly to obtain any information which may be available under the terms of The Energy Performance of Buildings (Certificates and Inspections) (England and Wales) Regulations 2007 or the Home Report if in relation to a residential property in Scotland.
*This is the average speed from the provider with the fastest broadband package available at this postcode. The average speed displayed is based on the download speeds of at least 50% of customers at peak time (8pm to 10pm). Fibre/cable services at the postcode are subject to availability and may differ between properties within a postcode. Speeds can be affected by a range of technical and environmental factors. The speed at the property may be lower than that listed above. You can check the estimated speed and confirm availability to a property prior to purchasing on the broadband provider's website. Providers may increase charges. The information is provided and maintained by Decision Technologies Limited. **This is indicative only and based on a 2-person household with multiple devices and simultaneous usage. Broadband performance is affected by multiple factors including number of occupants and devices, simultaneous usage, router range etc. For more information speak to your broadband provider.
Map data ©OpenStreetMap contributors.






