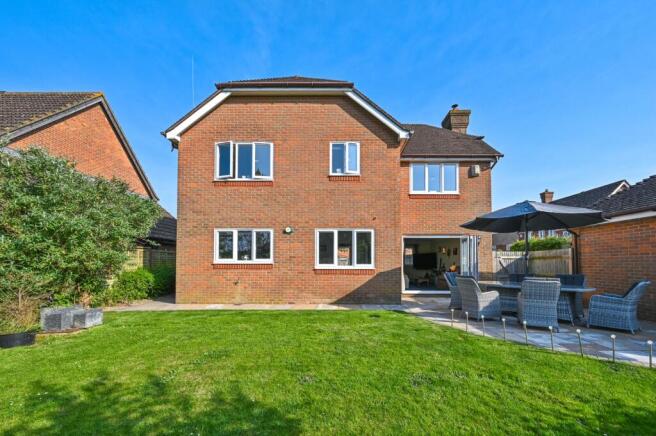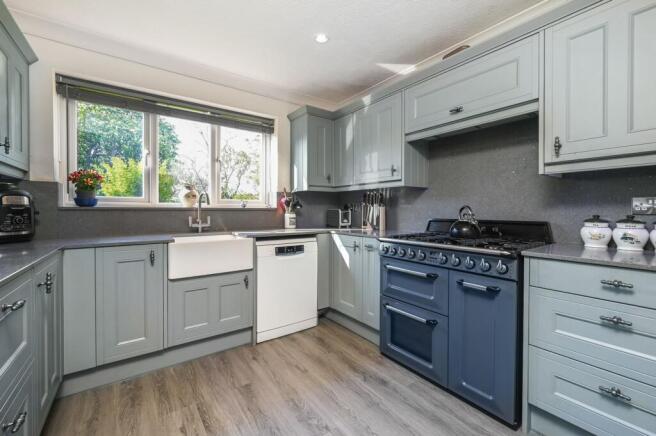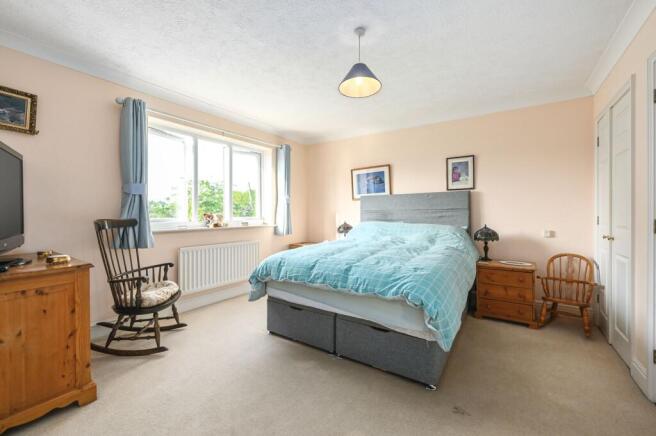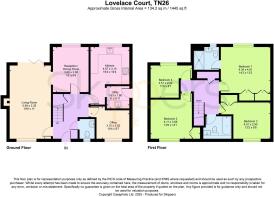
Lovelace Court, Bethersden, TN26

- PROPERTY TYPE
Detached
- BEDROOMS
4
- BATHROOMS
2
- SIZE
1,411 sq ft
131 sq m
- TENUREDescribes how you own a property. There are different types of tenure - freehold, leasehold, and commonhold.Read more about tenure in our glossary page.
Freehold
Key features
- Four bedroom detached home
- Sought after village location
- Views over Farmland to the rear
- Double detached garage with parking for 4 cars on the driveway
- Three reception rooms (Lounge, Dining Room & Study)
- Kitchen & Separate Utility Room
- New bathrooms installed in 2023 (family bathroom & ensuite)
- Indian Sandstone pathways and patio recently laid
- No onward chain
Description
Guide Price £600,000 - £625,000
Boasting generous outside space, perfect for those who love being outdoors, this well-presented family home is brought to the market with no onward chain, and is situated in a convenient position for amenities within the village, including Betherdesn Primary School (rated Good at the most recent OFSTED Inspection in July 2023), Marchants of Bethersden (butchers), Bethersden Post Office & Store, The George Pub & The Bull Inn.
There is a double detached garage with space on the driveway to park up to four cars, and if you have visiting guests further parking is available on the roads close-by, unrestricted. Practical living is certainly the theme here.
Internally the accommodation is well laid out with plenty of living space to the ground floor and generous bedrooms upstairs. With recent upgrades including updated bathrooms, a new boiler (2019), new windows (2019) and bi-folding doors and Indian Sandstone pathways and patio’s laid (2025) this is one opportunity not to be missed.
Offering the best of both worlds; a peaceful rural setting with easy access to local amenities but not too far from the larger towns of Ashford & Tenterden for further shopping facilities, schooling and transport connections, including the International Station at Ashford with high-speed connections to London in 37 Minutes (St Pancras).
EPC Rating: C
Accommodation (see floorplan for room sizes)
Situated within a sought after position within the village, tucked away within a cul-de-sac setting, this four-bedroom family home has been well-loved over the years. Recently the currently sellers have had new pathways and patios installed (Indian Sandstone) as well as updating both bathrooms, a new hot water cylinder was installed and within the last 5 years, a new boiler and windows (including bi-folding doors) have been installed too.
Positioned overlooking farmland to the rear, there is a lovely feeling of privacy and space whether in the garden or looking out.
There is plenty of parking on the driveway and the garage could be converted (subject to necessary consents) if desired.
Each of the bedrooms are good-sized double's and all feature fitted wardrobes too.
Ground Floor
The ground floor comprises a spacious entrance hallway with stairs to the first floor, under stairs cupboard and doors to each of the rooms. The living room enjoys a dual aspect with bi-folding doors opening to the garden and leads through into the dining room. The kitchen overlooks the garden and comprises a plethora of fitted units with Granite work surfaces, 6-ring gas cooker (Smeg), built-in fridge/freezer and plumbing for a dishwasher. Within the utility room there is space for a tumble dryer and plumbing for a washing machine. Rounding off the ground floor is the study and downstairs WC.
First Floor
Up on the first floor are each of the bedrooms and the family bathroom. All of the bedrooms are generous in their proportions, and all benefit from built-in wardrobes too. The main bedroom faces the rear, overlooking the garden and enjoys a lovely farmland view. There is also an en-suite shower room to the main bedroom. The family bathroom is to the front and comprises a three-piece suite with a shower over the bath, WC and wash basin. Within the last few years, both the bathroom and en-suite have been modernised.
Garage & Parking
On the driveway there is space to park up to four cars with ease, whilst the double garage would allow for parking a further two vehicles securely if required. The garage has power and lights and could be converted to a home office/gym or garden room in time if required (subject to necessary planning consents).
Outside
The garden to the rear faces approximately NW, backing onto farmland and with a lovely private feel. Mostly laid to lawn with new pathways and patio recently laid. To the front of the house the garden has been enclosed giving some further private outside space. Mostly laid to lawn also with some planted borders.
Nearby you'll find plenty of footpaths and countryside walks as well as Bluebell Woodland just a short walk away.
Services
Mains water, drainage, electricity and gas. EPC rating: C (72). Local Authority: Ashford Borough Council. Council Tax Band: G
Location Finder
what3words:///ironclad.longingly.fans
Rear Garden
Fence enclosed with gated side access and personnel door into the garage. Planted borders, lawn, and recently laid Indian Sandstone pathways and generous patio space, perfect for entertaining guests, hosting summer BBQs or simply enjoying the sun and fresh air.
Parking - Double garage
Parking - Driveway
Brochures
Property Brochure- COUNCIL TAXA payment made to your local authority in order to pay for local services like schools, libraries, and refuse collection. The amount you pay depends on the value of the property.Read more about council Tax in our glossary page.
- Band: G
- PARKINGDetails of how and where vehicles can be parked, and any associated costs.Read more about parking in our glossary page.
- Garage,Driveway
- GARDENA property has access to an outdoor space, which could be private or shared.
- Rear garden
- ACCESSIBILITYHow a property has been adapted to meet the needs of vulnerable or disabled individuals.Read more about accessibility in our glossary page.
- Ask agent
Lovelace Court, Bethersden, TN26
Add an important place to see how long it'd take to get there from our property listings.
__mins driving to your place
Get an instant, personalised result:
- Show sellers you’re serious
- Secure viewings faster with agents
- No impact on your credit score
Your mortgage
Notes
Staying secure when looking for property
Ensure you're up to date with our latest advice on how to avoid fraud or scams when looking for property online.
Visit our security centre to find out moreDisclaimer - Property reference e1b2a643-d9bd-4cdd-ae1b-c4ca1c075689. The information displayed about this property comprises a property advertisement. Rightmove.co.uk makes no warranty as to the accuracy or completeness of the advertisement or any linked or associated information, and Rightmove has no control over the content. This property advertisement does not constitute property particulars. The information is provided and maintained by Skippers Estate Agents, Ashford. Please contact the selling agent or developer directly to obtain any information which may be available under the terms of The Energy Performance of Buildings (Certificates and Inspections) (England and Wales) Regulations 2007 or the Home Report if in relation to a residential property in Scotland.
*This is the average speed from the provider with the fastest broadband package available at this postcode. The average speed displayed is based on the download speeds of at least 50% of customers at peak time (8pm to 10pm). Fibre/cable services at the postcode are subject to availability and may differ between properties within a postcode. Speeds can be affected by a range of technical and environmental factors. The speed at the property may be lower than that listed above. You can check the estimated speed and confirm availability to a property prior to purchasing on the broadband provider's website. Providers may increase charges. The information is provided and maintained by Decision Technologies Limited. **This is indicative only and based on a 2-person household with multiple devices and simultaneous usage. Broadband performance is affected by multiple factors including number of occupants and devices, simultaneous usage, router range etc. For more information speak to your broadband provider.
Map data ©OpenStreetMap contributors.





