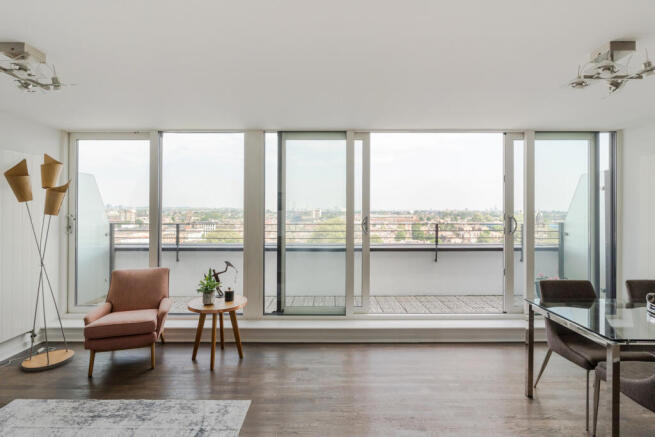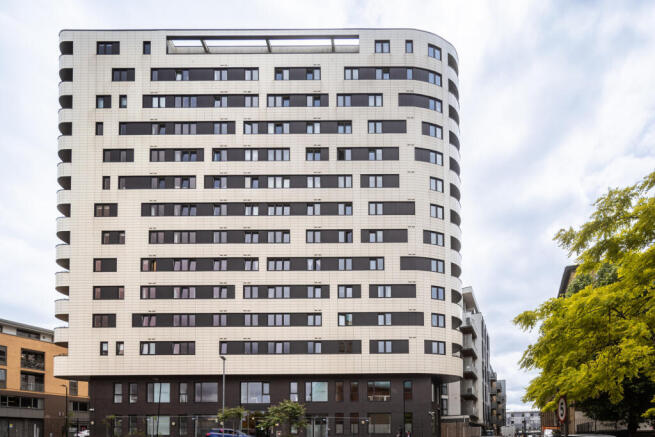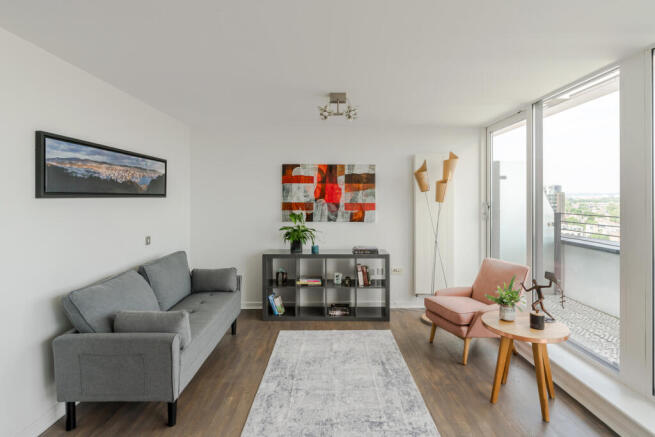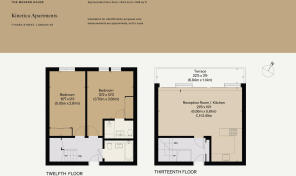
Kinetica Apartments, Tyssen Street, London E8

- PROPERTY TYPE
Flat
- BEDROOMS
2
- BATHROOMS
2
- SIZE
906 sq ft
84 sq m
Description
The Architect
Waugh Thistleton, established in 1997, is an architect practice based in Shoreditch and founded by Andrew Waugh and Anthony Thistleton. The practice strives to make beautiful, intellectually rigorous, environmentally responsible architecture; responsive to client, context and brief. Projects range from high-rise housing to mixed-use, public and commercial buildings. Clients include housing associations, local authorities, artists, synagogues and cinemas.
The Building
Kinetica Apartments was built by Waugh Thistleton Architects in 2009 and comprises 56 individual flats arranged over 13 stories. Designed as a prow shape, the building cuts a striking profile along the Dalston skyline. Waugh Thistleton took inspiration from New York's Flat Iron building designed by Daniel Burnham and Frederick Dinkleberg in New York in 1902.
The Tour
Entrance to the apartment is on the 13th floor via a smart communal lobby area with multiple lifts. The front door opens onto a central hallway with plenty of full-height cupboards for concealed storage. Arranged in reverse, the open-plan living spaces flow directly from here, with the bedrooms positioned downstairs.
Punctuated by floor-to-ceiling sliding glazed doors that span the length of the living area, the living spaces have been executed with a crisp, paired-back palette of white-washed walls and dark stained floorboards. The kitchen, configured as a U-shape, sits tucked to one side with an induction hob placed in the centre to ensure lines of sight while cooking. Understated off-white cabinetry houses plenty of storage and integrated appliances.
A staircase descends to two spacious double bedrooms and a large bathroom. Each bedroom has generous storage in the form of mirrored full-height wardrobes, and neutral grey carpet underfoot. The main bedroom also has an en suite shower room with a neutral palette. There is also a useful utility cupboard on this floor.
The apartment also comes with a parking space, which sits within a secure underground carpark.
Outdoor space
A large balcony, laid with mosaic tiles, can be accessed via sliding glazed doors from the living area, creating a wonderful sense of extension to the internal plan. A secluded spot, it offers breathtaking, uninterrupted views across London, as well as plenty of space for planting and a small table and chairs.
The apartment also has access to a separate spacious communal roof terrace.
The Area
Kinetica Apartments is in Dalston, close to Ridley Road Market - considered by many to be the beating heart of the local community. It has run every Monday to Saturday since the 1880s and is home to over 150 stalls offering fresh produce from around the world.
Dalston has an eclectic range of restaurants and cafés, including Little Duck, The Dusty Knuckle, Violet Bakery and Brilliant Corners, on Wilton Way. There are many excellent pubs and bars in the area, including The Spurstowe Arms and Three Sheets.
For green space, Hackney Downs Park and London Fields (with its popular heated lido and tennis courts) are both approximately a 15-minute walk away.
Dalston Junction and Kingsland stations are a short walk, providing transport links on the east/west and southbound branches of the London Overground. Buses run regularly to London Bridge and the City from nearby Kingsland Road.
Tenure: Leasehold / Lease Length: approx. 110 years remaining / Service Charge: approx £7,000 per annum (includes parking, heating and hot water) / Ground Rent: £300 per annum / Council Tax Band: D
- COUNCIL TAXA payment made to your local authority in order to pay for local services like schools, libraries, and refuse collection. The amount you pay depends on the value of the property.Read more about council Tax in our glossary page.
- Band: D
- PARKINGDetails of how and where vehicles can be parked, and any associated costs.Read more about parking in our glossary page.
- Yes
- GARDENA property has access to an outdoor space, which could be private or shared.
- Terrace
- ACCESSIBILITYHow a property has been adapted to meet the needs of vulnerable or disabled individuals.Read more about accessibility in our glossary page.
- Ask agent
Kinetica Apartments, Tyssen Street, London E8
Add an important place to see how long it'd take to get there from our property listings.
__mins driving to your place
Get an instant, personalised result:
- Show sellers you’re serious
- Secure viewings faster with agents
- No impact on your credit score



Your mortgage
Notes
Staying secure when looking for property
Ensure you're up to date with our latest advice on how to avoid fraud or scams when looking for property online.
Visit our security centre to find out moreDisclaimer - Property reference TMH82017. The information displayed about this property comprises a property advertisement. Rightmove.co.uk makes no warranty as to the accuracy or completeness of the advertisement or any linked or associated information, and Rightmove has no control over the content. This property advertisement does not constitute property particulars. The information is provided and maintained by The Modern House, London. Please contact the selling agent or developer directly to obtain any information which may be available under the terms of The Energy Performance of Buildings (Certificates and Inspections) (England and Wales) Regulations 2007 or the Home Report if in relation to a residential property in Scotland.
*This is the average speed from the provider with the fastest broadband package available at this postcode. The average speed displayed is based on the download speeds of at least 50% of customers at peak time (8pm to 10pm). Fibre/cable services at the postcode are subject to availability and may differ between properties within a postcode. Speeds can be affected by a range of technical and environmental factors. The speed at the property may be lower than that listed above. You can check the estimated speed and confirm availability to a property prior to purchasing on the broadband provider's website. Providers may increase charges. The information is provided and maintained by Decision Technologies Limited. **This is indicative only and based on a 2-person household with multiple devices and simultaneous usage. Broadband performance is affected by multiple factors including number of occupants and devices, simultaneous usage, router range etc. For more information speak to your broadband provider.
Map data ©OpenStreetMap contributors.





