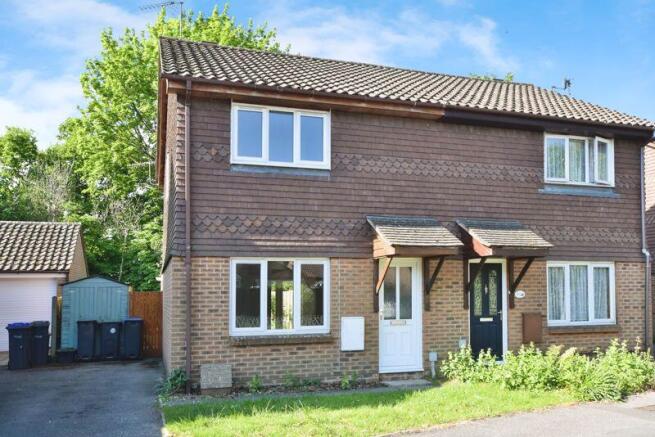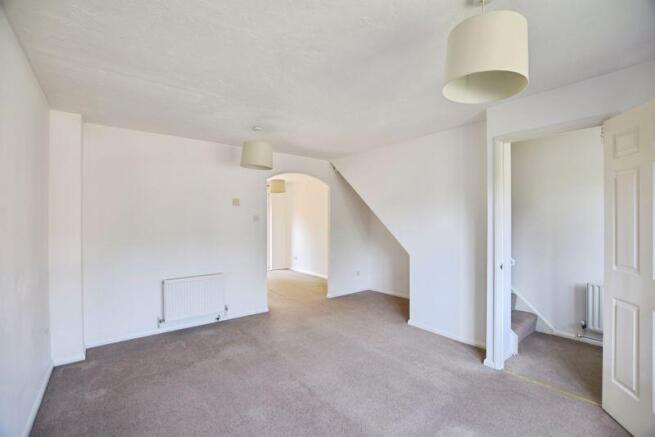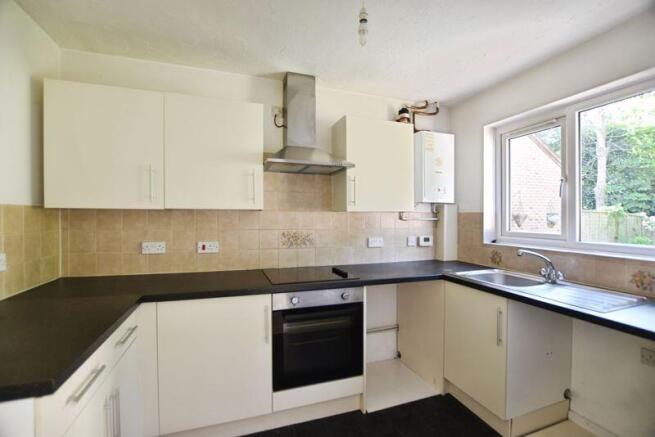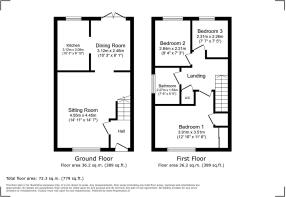
Montgomery Gardens, Salisbury ***VIDEO TOUR***

- PROPERTY TYPE
Semi-Detached
- BEDROOMS
3
- BATHROOMS
1
- SIZE
Ask agent
- TENUREDescribes how you own a property. There are different types of tenure - freehold, leasehold, and commonhold.Read more about tenure in our glossary page.
Freehold
Key features
- ***WATCH THE VIDEO TOUR***
- ***NO ONWARD CHAIN***
- Three-Bedroom Home
- Popular Residential Location
- Open Plan Sitting/Dining Area
- Off Road Parking
- Enclosed Rear Garden
- Council Tax Band D
Description
Welcome to Montgomery Gardens. Situated in a quiet cul-de-sac on the sought-after northwestern side of Salisbury, 81 Montgomery Gardens is a smart, well-maintained modern home offering bright interiors, a generous south-facing rear garden, and off-street parking for two vehicles. This versatile property is ideal for a range of buyers — whether you’re seeking your first home, a family property, or a well-located investment opportunity. The location is superb: within level walking distance of Salisbury’s vibrant Cathedral city centre and mainline station (with regular services to London Waterloo in approximately 90 minutes), and conveniently close to local amenities including a Co-op food store and regular bus routes. Salisbury’s renowned cultural offerings — including the Playhouse theatre and twice-weekly Charter market — add to the appeal of this well-connected home.
A path leads through the neat front garden to a sheltered front door, which opens into the welcoming entrance hall with stairs to the first floor and ceiling spotlights. The sitting room is a generously sized and comfortable space, with a large window overlooking the front garden and an understairs alcove perfect for a desk or reading nook. An open archway flows seamlessly into the dining area, where glazed double doors open onto the rear patio and garden, creating an ideal space for entertaining or family meals.The kitchen is well-equipped with a range of fitted units, a built-in Whirlpool electric oven and hob with extractor, and space for a dishwasher, fridge/freezer, and washing machine. A large window frames a pleasant view over the garden, and gas-fired boiler provides efficient heating and hot water.
Upstairs, the first-floor landing gives access to the loft and houses an airing cupboard with lagged hot water tank. The main bedroom is a spacious double with built-in wardrobes and a bright outlook. Two further bedrooms overlook the rear garden — one a comfortable single and the other ideal as a guest room, nursery, or home office. The bathroom is fitted with a suite comprising a low-level WC, wash hand basin, and bath with Triton electric shower, complemented by wall tiling, a tiled floor, and extractor fan.
Outside To the front, a private tarmac driveway offers parking for two cars, with a pedestrian gate providing convenient side access to the rear garden. The garden itself is a standout feature: south-facing, level, and of generous size, it offers a patio area for outdoor dining, a well-kept lawn, two useful storage sheds, recently renewed fencing, and a charming backdrop of a small copse, providing both privacy and a touch of nature.
Directions
Head north on Castle St towards Mill Stream Approach and at Castle Roundabout, take the 1st exit onto Churchill Way W/A36. At St Paul's Roundabout, take the 3rd exit onto Devizes Rd/A360. After a short distance turn left onto India Ave, then turn left onto Christie Miller Rd, Turn right onto Montgomery Gardens and the destination will be on the left.
Services
The property is connected to mains services.
Material Information
Under current legislation, as set out in the Consumer Protection from Unfair Trading Regulations 2008, estate and letting agents have a legal obligation not to omit material information from property listings.
Part A: - Price, tenure, and council tax. (Included)
Part B: - Physical characteristics, number of rooms, utilities, and parking. (Included)
Part C: -
• Building safety, e.g., unsafe cladding, asbestos, risk of collapse - we understand the property is safe.
• Restrictions, e.g. conservation area, listed building status, tree preservation order - we are not aware of any
restriction in this regard.
• Rights and easements, e.g. public rights of way, shared drives.
• Flood risk - We understand the property is not in a flood risk area.
• Coastal erosion risk - we understand the property is not at risk of coastal erosion.
• Planning permission – for the property itself and its immediate locality - we are not aware of any nearby
planning...
Brochures
Full Details- COUNCIL TAXA payment made to your local authority in order to pay for local services like schools, libraries, and refuse collection. The amount you pay depends on the value of the property.Read more about council Tax in our glossary page.
- Band: D
- PARKINGDetails of how and where vehicles can be parked, and any associated costs.Read more about parking in our glossary page.
- Yes
- GARDENA property has access to an outdoor space, which could be private or shared.
- Yes
- ACCESSIBILITYHow a property has been adapted to meet the needs of vulnerable or disabled individuals.Read more about accessibility in our glossary page.
- Ask agent
Montgomery Gardens, Salisbury ***VIDEO TOUR***
Add an important place to see how long it'd take to get there from our property listings.
__mins driving to your place
Your mortgage
Notes
Staying secure when looking for property
Ensure you're up to date with our latest advice on how to avoid fraud or scams when looking for property online.
Visit our security centre to find out moreDisclaimer - Property reference 12664462. The information displayed about this property comprises a property advertisement. Rightmove.co.uk makes no warranty as to the accuracy or completeness of the advertisement or any linked or associated information, and Rightmove has no control over the content. This property advertisement does not constitute property particulars. The information is provided and maintained by Oliver Chandler, Salisbury. Please contact the selling agent or developer directly to obtain any information which may be available under the terms of The Energy Performance of Buildings (Certificates and Inspections) (England and Wales) Regulations 2007 or the Home Report if in relation to a residential property in Scotland.
*This is the average speed from the provider with the fastest broadband package available at this postcode. The average speed displayed is based on the download speeds of at least 50% of customers at peak time (8pm to 10pm). Fibre/cable services at the postcode are subject to availability and may differ between properties within a postcode. Speeds can be affected by a range of technical and environmental factors. The speed at the property may be lower than that listed above. You can check the estimated speed and confirm availability to a property prior to purchasing on the broadband provider's website. Providers may increase charges. The information is provided and maintained by Decision Technologies Limited. **This is indicative only and based on a 2-person household with multiple devices and simultaneous usage. Broadband performance is affected by multiple factors including number of occupants and devices, simultaneous usage, router range etc. For more information speak to your broadband provider.
Map data ©OpenStreetMap contributors.





