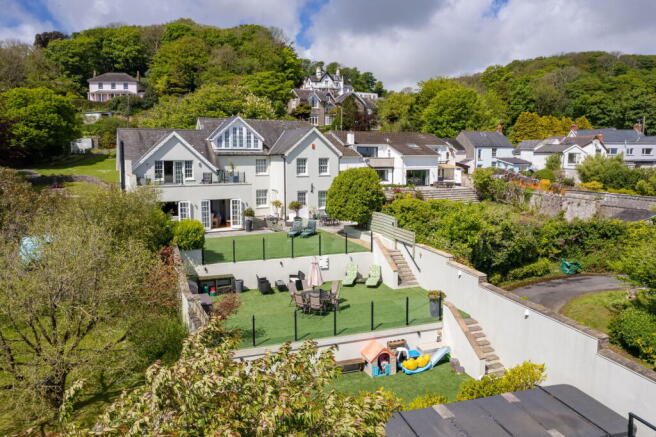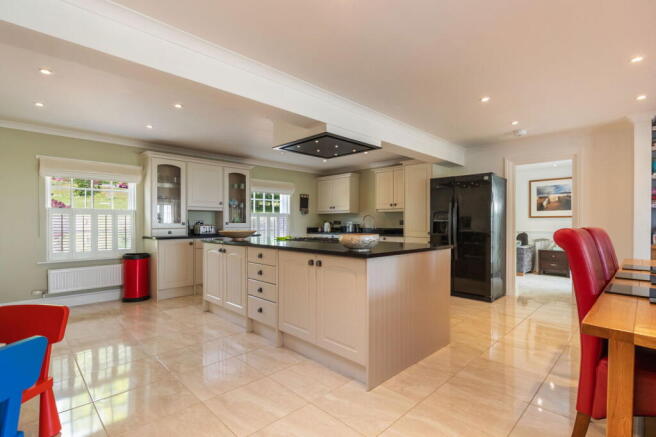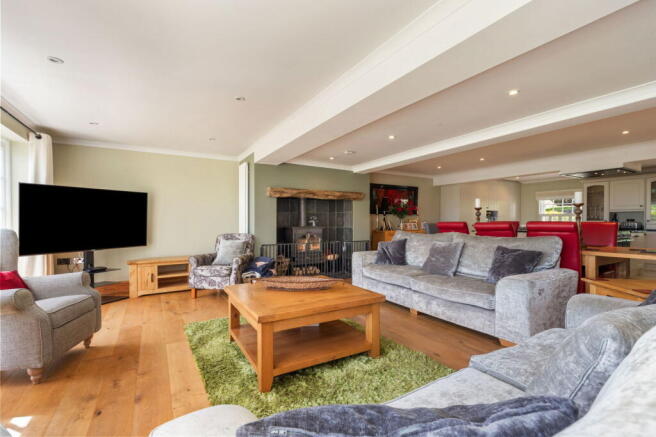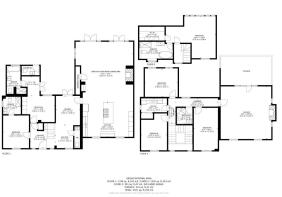Sharnbrook House, Penally

- PROPERTY TYPE
Detached
- BEDROOMS
6
- BATHROOMS
4
- SIZE
3,571 sq ft
332 sq m
- TENUREDescribes how you own a property. There are different types of tenure - freehold, leasehold, and commonhold.Read more about tenure in our glossary page.
Freehold
Key features
- A Grand Coastal Residence In A Prime Pembrokeshire Location
- Five/Six Bedrooms, Five Bathrooms – Including A Lavish Top-Floor Master Suite, Two/Three Reception Rooms
- Grand Open-Plan Living Space & Dining Hall – Ideal For Family Life And Entertaining
- Multiple Reception Areas – Including A Sea-View Sitting Room With Roof Terrace
- Spectacular Sea & Coastal Views – From Garden Terraces, Roof Deck, And Master Suite
- Extensive Terraced Garden – With Swim Spa And Direct Views Over Tenby Golf Course
- Walking Distance to Tenby & South Beach – Premier Position For Coastal Living
- Ample Off Road Parking
- Viewing Strictly By Appointment
- EER - TBC
Description
The Property
Set in an elevated position in the idyllic seaside village of Penally, Sharnbrook House is an outstanding five/six-bedroom detached home, offering over 3,500 sq ft of stylish and spacious living. With panoramic views across Tenby Golf Course, South Beach, and out to Caldey Island, this exceptional property combines architectural elegance, contemporary comforts, and a rare location just a short walk from the sands and the vibrant heart of Tenby.
Beautifully proportioned across three floors, this home offers generously scaled living and entertaining areas, luxurious bedroom suites, and meticulously designed gardens and terraces, all with dramatic coastal vistas.
Dining Hall
Cloakroom
Open Plan Living Space - 7.02m x 7.37m (23'0" x 24'2")
A showstopping family and entertaining space. Dual sets of newly installed bi-fold glazed doors open to the rear terrace, flooding the room with light and framing views of the garden and coastline. Featuring a large stone fireplace with a 11kw wood-burning stove and a slate hearth, and ample space for a generous sofa configuration. Door to large storage closet. Built in cocktail cabinet.
Kitchen - 6.1m x 4.22m (20'0" x 13'10")
Bedroom Two - 3.99m x 3.18m (13'1" x 10'5")
Ensuite Bathroom
Bedroom Three - 3.15m x 3.98m (10'4" x 13'0")
Ensuite Shower Room
First Floor Landing
Sitting Room - 6.12m x 6.35m (20'0" x 20'10")
Roof Terrace
Accessed from the first-floor sitting room, offering one of the best vantage points of the sea and coastline.
Bedroom Four - 3.97m x 3.44m (13'0" x 11'3")
Bedroom Five - 3.14m x 4.54m (10'3" x 14'10")
Bedroom Six/Reading Room - 2.92m x 5.15m (9'6" x 16'10")
Family Shower Room
Laundry / Utility Room
Second Floor Landing
Master Bedroom - 6.07m x 5.08m (19'10" x 16'8")
Dressing Room
Ensuite Bathroom
Externally
Upper Terrace: Direct access from house, with space for outdoor dining and lounging on a sandstone patio.
Mid Terraces: Quality artificial lawn, paved seating areas, and raised planters with mature shrubs.
Lower Terrace:
Swim Spa – Available to purchase by separate negotiation, this luxury swim spa is heated by an air source heat pump and is perfect for year-round enjoyment,
Beach-Hut Style Summerhouse – overlooking the golf course and dunes
Two Stone Storage Buildings
Property Information
Directions
- COUNCIL TAXA payment made to your local authority in order to pay for local services like schools, libraries, and refuse collection. The amount you pay depends on the value of the property.Read more about council Tax in our glossary page.
- Band: G
- PARKINGDetails of how and where vehicles can be parked, and any associated costs.Read more about parking in our glossary page.
- Driveway
- GARDENA property has access to an outdoor space, which could be private or shared.
- Private garden,Patio
- ACCESSIBILITYHow a property has been adapted to meet the needs of vulnerable or disabled individuals.Read more about accessibility in our glossary page.
- Ask agent
Energy performance certificate - ask agent
Sharnbrook House, Penally
Add an important place to see how long it'd take to get there from our property listings.
__mins driving to your place
Explore area BETA
Tenby
Get to know this area with AI-generated guides about local green spaces, transport links, restaurants and more.
Get an instant, personalised result:
- Show sellers you’re serious
- Secure viewings faster with agents
- No impact on your credit score
Your mortgage
Notes
Staying secure when looking for property
Ensure you're up to date with our latest advice on how to avoid fraud or scams when looking for property online.
Visit our security centre to find out moreDisclaimer - Property reference S1304838. The information displayed about this property comprises a property advertisement. Rightmove.co.uk makes no warranty as to the accuracy or completeness of the advertisement or any linked or associated information, and Rightmove has no control over the content. This property advertisement does not constitute property particulars. The information is provided and maintained by Chandler Rogers, Tenby. Please contact the selling agent or developer directly to obtain any information which may be available under the terms of The Energy Performance of Buildings (Certificates and Inspections) (England and Wales) Regulations 2007 or the Home Report if in relation to a residential property in Scotland.
*This is the average speed from the provider with the fastest broadband package available at this postcode. The average speed displayed is based on the download speeds of at least 50% of customers at peak time (8pm to 10pm). Fibre/cable services at the postcode are subject to availability and may differ between properties within a postcode. Speeds can be affected by a range of technical and environmental factors. The speed at the property may be lower than that listed above. You can check the estimated speed and confirm availability to a property prior to purchasing on the broadband provider's website. Providers may increase charges. The information is provided and maintained by Decision Technologies Limited. **This is indicative only and based on a 2-person household with multiple devices and simultaneous usage. Broadband performance is affected by multiple factors including number of occupants and devices, simultaneous usage, router range etc. For more information speak to your broadband provider.
Map data ©OpenStreetMap contributors.







