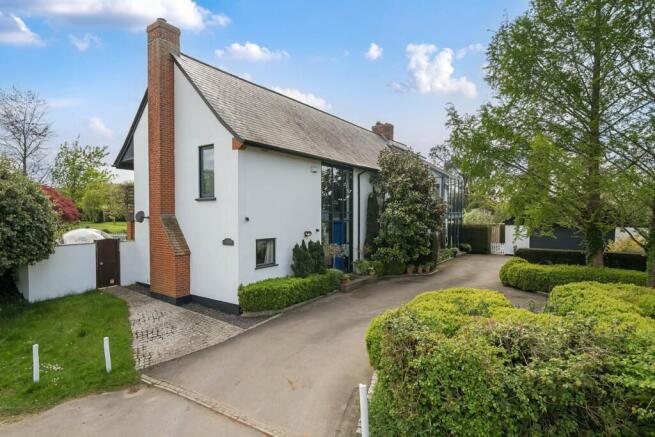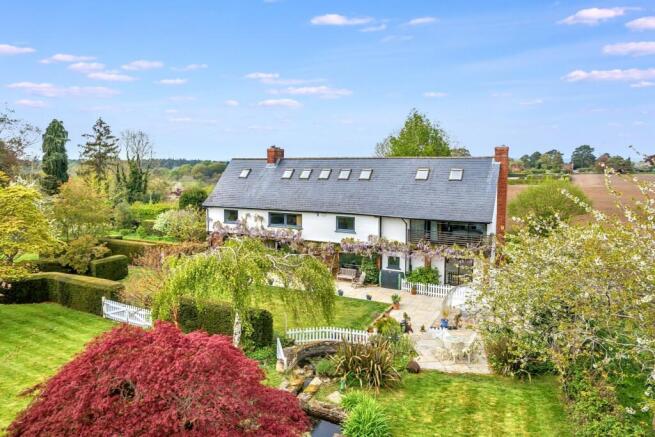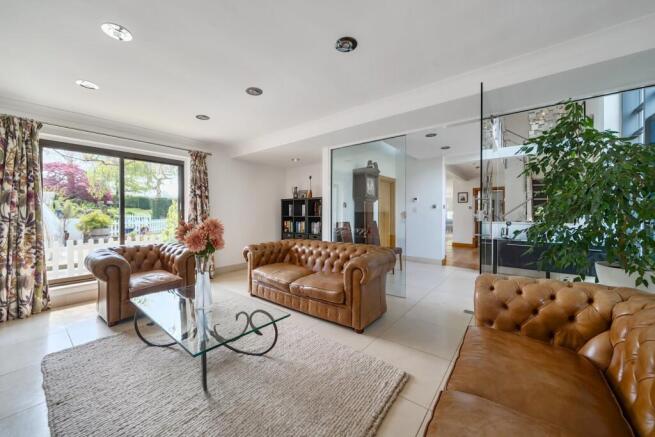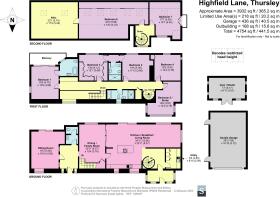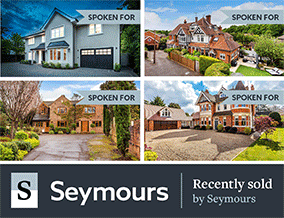
Highfield Lane, Thursley, Godalming, Surrey, GU8

- PROPERTY TYPE
Detached
- BEDROOMS
6
- BATHROOMS
3
- SIZE
4,754 sq ft
442 sq m
- TENUREDescribes how you own a property. There are different types of tenure - freehold, leasehold, and commonhold.Read more about tenure in our glossary page.
Freehold
Key features
- VIEW THE PROPERTY FILM NOW!
- Set in Thursley’s Idyllic Surrey Hills AONB – Wonderful, 0.74 acre plot with stunning countryside views
- Striking Contemporary Design – Detached, chain-free home with floor-to-ceiling glass and almost 4,000 sq.ft. of space
- Four Versatile Reception Areas – Includes south facing 35ft open plan kitchen/living space, separate dining/family and sitting rooms
- Five/six Double Bedrooms – Bright, spacious and flexible layout across three floors.
- Three Luxurious Bathrooms – Including an en suite to the principal bedroom and sleek family bath/shower room
- Superb and stylish Central Kitchen – With integrated appliances, large island and adjoining utility room
- One/two Home Offices – with garden views and linked by a spiral staircase—perfect for remote work
- South Facing Gardens – Terraces, ornamental ponds, summerhouse gym, greenhouse and vegetable garden
- Driveway & Double Garage – Ample off-street parking set back from the lane.
Description
In More Detail.
An architect-designed residence of exceptional quality set within the Surrey Hills AONB.
Enveloped in the peace and seclusion of approximately 0.74 acres of beautifully landscaped grounds, Cotton House enjoys a blissful semi-rural setting in the heart of the Surrey Hills Area of Outstanding Natural Beauty. This striking, chain-free contemporary home is an outstanding example of modern architecture, thoughtfully designed to maximise space, light and connection to its idyllic surroundings.
From the moment you step inside, the scale and flow of the interior is impressive. A breathtaking double-height entrance hall, framed by full-height walls of glass, immediately showcases the home's blend of volume and light. Throughout the house, swathes of glazing invite panoramic views across the gardens and surrounding countryside, establishing a true inside-out lifestyle.
The heart of the home lies in the stunning 35ft triple-aspect open plan kitchen, breakfast and family space. Designed with entertaining and everyday living in mind, it features a striking floating orb fireplace that anchors the room while subtly dividing it into distinct zones. Floor-to-ceiling sliding glass doors offer a seamless transition to the south-facing terraces and gardens, making the outdoor space an extension of the interior. The kitchen itself is a masterclass in form and function, with sleek cabinetry, high-spec integrated appliances, and a substantial island—perfectly positioned to remain part of the room's sociable flow. Wide-plank oak flooring and anthracite grey accents lend warmth and sophistication to the clean, modern aesthetic.
The adjoining reception room is a beautifully bright and flexible space and could be used for more intimate dining occasions or larger family gatherings. Perfectly positioned with views onto the garden and easy access to the main living areas, it maintains the considered and connected layout and tone throughout.
To one side of the entrance, a further reception room offers flexibility for use as a more formal sitting room, media lounge or snug. At the opposite end, a utility room with external access keeps laundry and storage neatly out of sight. Discreetly positioned at the rear of the kitchen, a minimalist staircase connects to the home offices (or bedrooms) above, creating a thoughtful work/life transition point.
Upstairs, the galleried landing is another architectural highlight, overlooking the entrance hall’s glass-framed elevation and continuing the theme of light and space. Four double bedrooms radiate from this central area, all well finished and generously proportioned. The principal suite is a sanctuary in itself, occupying a private wing with a spacious double-aspect bedroom, luxury en suite bathroom and direct access to a large, covered balcony with stunning countryside views. Two additional bedrooms share a smart Jack and Jill en suite, while the fourth is served by a contemporary family bathroom with freestanding bath and walk-in shower.
The top floor offers tremendous versatility. A 32ft sixth double bedroom with south-facing skylights makes for an ideal teen retreat or guest suite, accompanied by large eaves storage and a walk-in storeroom / attic space. If desired this offers potential for conversion into a further en suite, dressing room, snug or hobby space. This level also hosts a striking glass-fronted bedroom or further office, both accessed from the spiral staircase that links directly to the lower landing and kitchen below—perfect for those seeking a fully integrated home workspace or a spin on an annexe space. French doors open to external steps leading directly to the garden.
The south-facing gardens are a true extension of the living space. Thoughtfully landscaped with a mix of terracing, ornamental ponds, mature planting and expansive lawns, they provide a serene backdrop for daily life and entertaining alike. Manicured hedges offer structure and privacy, while a stepping stone path leads to a charming summerhouse currently used as a gym/studio. A generous greenhouse and dedicated vegetable garden area will appeal to keen gardeners.
The house sits discreetly back from the lane behind a sweeping driveway which offers ample parking for several vehicles and leads to a large detached double garage.
A viewing is highly recommended of this special family home.
Brochures
Particulars- COUNCIL TAXA payment made to your local authority in order to pay for local services like schools, libraries, and refuse collection. The amount you pay depends on the value of the property.Read more about council Tax in our glossary page.
- Band: H
- PARKINGDetails of how and where vehicles can be parked, and any associated costs.Read more about parking in our glossary page.
- Yes
- GARDENA property has access to an outdoor space, which could be private or shared.
- Yes
- ACCESSIBILITYHow a property has been adapted to meet the needs of vulnerable or disabled individuals.Read more about accessibility in our glossary page.
- Ask agent
Highfield Lane, Thursley, Godalming, Surrey, GU8
Add an important place to see how long it'd take to get there from our property listings.
__mins driving to your place
Get an instant, personalised result:
- Show sellers you’re serious
- Secure viewings faster with agents
- No impact on your credit score
Your mortgage
Notes
Staying secure when looking for property
Ensure you're up to date with our latest advice on how to avoid fraud or scams when looking for property online.
Visit our security centre to find out moreDisclaimer - Property reference GFD250472. The information displayed about this property comprises a property advertisement. Rightmove.co.uk makes no warranty as to the accuracy or completeness of the advertisement or any linked or associated information, and Rightmove has no control over the content. This property advertisement does not constitute property particulars. The information is provided and maintained by Seymours Prestige Homes, Covering London To The South East. Please contact the selling agent or developer directly to obtain any information which may be available under the terms of The Energy Performance of Buildings (Certificates and Inspections) (England and Wales) Regulations 2007 or the Home Report if in relation to a residential property in Scotland.
*This is the average speed from the provider with the fastest broadband package available at this postcode. The average speed displayed is based on the download speeds of at least 50% of customers at peak time (8pm to 10pm). Fibre/cable services at the postcode are subject to availability and may differ between properties within a postcode. Speeds can be affected by a range of technical and environmental factors. The speed at the property may be lower than that listed above. You can check the estimated speed and confirm availability to a property prior to purchasing on the broadband provider's website. Providers may increase charges. The information is provided and maintained by Decision Technologies Limited. **This is indicative only and based on a 2-person household with multiple devices and simultaneous usage. Broadband performance is affected by multiple factors including number of occupants and devices, simultaneous usage, router range etc. For more information speak to your broadband provider.
Map data ©OpenStreetMap contributors.
