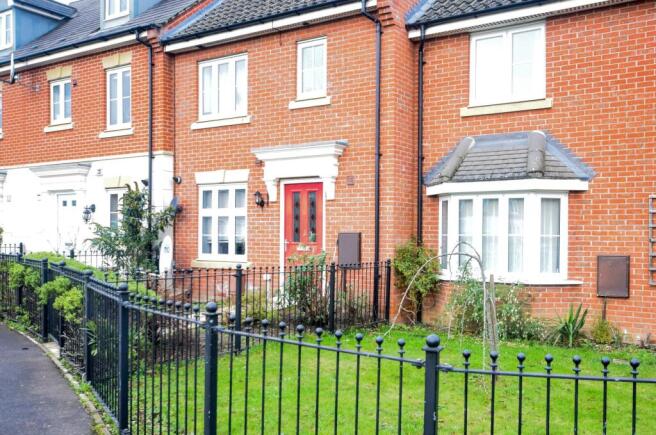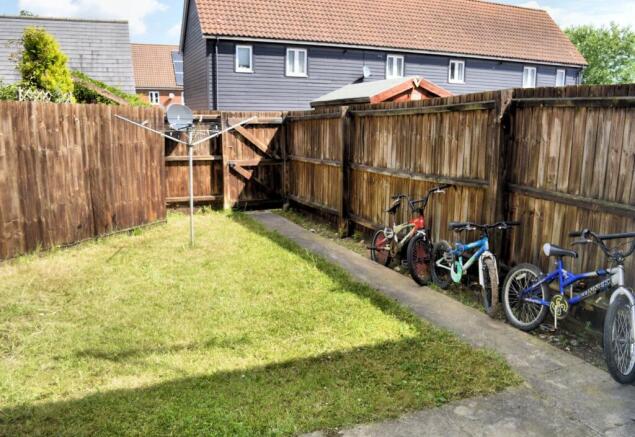
Lancaster Avenue, Watton, IP25

Letting details
- Let available date:
- 28/06/2025
- Deposit:
- £1,032A deposit provides security for a landlord against damage, or unpaid rent by a tenant.Read more about deposit in our glossary page.
- Min. Tenancy:
- 12 months How long the landlord offers to let the property for.Read more about tenancy length in our glossary page.
- Let type:
- Long term
- Furnish type:
- Unfurnished
- Council Tax:
- Ask agent
- PROPERTY TYPE
End of Terrace
- BEDROOMS
3
- BATHROOMS
2
- SIZE
Ask agent
Key features
- Three Bedroom End Terraced House
- Modern Kitchen with Generous Storage
- Spacious Living/Dining room with French Doors
- Private Enclosed Garden with Shed
- Two Allocated Parking Spaces to Rear
- Available End of June 2025
Description
Upon entering the property prospective tenants are welcomed into the entrance hallway which provides access to the ground floor accommodation and is home to a cloakroom complete with wash basin and WC. The modern fitted kitchen boasts an abundance of both cupboards/worktop space which inclusive of gas hob and electric oven has designated space for a fridge freezer and washing machine. The sitting room/dining room features impressive dimensions with more than enough space for all traditional contents and furnishings complete with under stair storage and french doors leading to the private rear patio area.
Stairs located in the entrance hall lead to the first floor accommodation which is home to two double bedrooms, additional single bedroom, en-suite facility, family bathroom and utility cupboard. The primary bedroom is a comfortable double room with space for all desired contents and furnishings complete with en-suite facility. The en-suite features shower, wash basin and WC. The second bedroom, again a double room, matches the dimensions of the primary bedroom with space for all traditional contents and furnishings looking out over the private enclosed garden. The third bedroom within the property is a single room which alternatively would make the ideal office/study for those working from home. To finish the first floor accommodation prospective tenants will find the family bathroom featuring shower over bath, wash basin, WC and heated towel rail.
Externally the property has a detached driveway to the rear with two allocated parking spaces. The private low maintenance enclosed garden features both patio and turf areas, complete with wood structure storage shed.
The property is fired by gas central heating, has double glaze UPVC throughout and is available end of June 2025.
CARBROOKE
Carbrooke is surrounded by beautiful Norfolk countryside and woodland including Thetford Forest and Wayland Wood, just outside Watton. Watton, which is approximately 3 miles away, has a range of amenities including a post office, supermarket, chemist, infant, junior and secondary schools. There is a weekly market with lots to offer.
For golf enthusiasts, Richmond Park Golf Club has an 18-hole course, driving range and practice green. Furthermore, there is a sports centre which offers a fitness suite, all weather courts, badminton, squash and snooker facilities. Watton is surrounded by beautiful Norfolk countryside and woodlands including Thetford Forest and Wayland Wood.
The nearest train station is 8.5 miles away at Harling Road with a regular service to Norwich, 34 minutes, and the journey to Cambridge taking about 54 minutes. The market town of Dereham is approximately 8 miles away with restaurants and cafés, museums, a leisure centre, golf course and schools.
AGENTS NOTES
No pets
No smokers.
Unfurnished
12 Month Initial Tenancy
COUNCIL TAX
Band B.
ENERGY EFFICIENCY RATING
C. The reference number or full certificate can be obtained from Sowerbys upon request.
To retrieve the Energy Performance Certificate for this property please visit and enter in the reference number.
LOCATION
What3words:///discloses.expose.engineers
IMPORTANT NOTE: Please note that we have recently transitioned to a new CRM system. While we strive for accuracy, some property information may not have been fully verified during this changeover. For clarification on important details, including (but not limited to) flood risks, rights of way, restrictions and other critical matters, we strongly recommend contacting us directly. We apologise for any inconvenience and appreciate your understanding.
EPC Rating: C
ENTRANCE HALL
3.51m x 1.19m
KITCHEN
3.38m x 2.44m
SITTING/DINING ROOM
4.55m x 4.29m
PRINCIPAL BEDROOM
3.05m x 2.69m
SECOND BEDROOM
3.02m x 2.69m
THIRD BEDROOM
2.51m x 1.93m
BATHROOM
2.41m x 1.93m
Parking - Allocated parking
- COUNCIL TAXA payment made to your local authority in order to pay for local services like schools, libraries, and refuse collection. The amount you pay depends on the value of the property.Read more about council Tax in our glossary page.
- Band: B
- PARKINGDetails of how and where vehicles can be parked, and any associated costs.Read more about parking in our glossary page.
- Off street
- GARDENA property has access to an outdoor space, which could be private or shared.
- Private garden
- ACCESSIBILITYHow a property has been adapted to meet the needs of vulnerable or disabled individuals.Read more about accessibility in our glossary page.
- Ask agent
Energy performance certificate - ask agent
Lancaster Avenue, Watton, IP25
Add an important place to see how long it'd take to get there from our property listings.
__mins driving to your place
Notes
Staying secure when looking for property
Ensure you're up to date with our latest advice on how to avoid fraud or scams when looking for property online.
Visit our security centre to find out moreDisclaimer - Property reference 0da7f7ac-0980-4c27-a364-efcce2e681b7. The information displayed about this property comprises a property advertisement. Rightmove.co.uk makes no warranty as to the accuracy or completeness of the advertisement or any linked or associated information, and Rightmove has no control over the content. This property advertisement does not constitute property particulars. The information is provided and maintained by Sowerbys, Watton. Please contact the selling agent or developer directly to obtain any information which may be available under the terms of The Energy Performance of Buildings (Certificates and Inspections) (England and Wales) Regulations 2007 or the Home Report if in relation to a residential property in Scotland.
*This is the average speed from the provider with the fastest broadband package available at this postcode. The average speed displayed is based on the download speeds of at least 50% of customers at peak time (8pm to 10pm). Fibre/cable services at the postcode are subject to availability and may differ between properties within a postcode. Speeds can be affected by a range of technical and environmental factors. The speed at the property may be lower than that listed above. You can check the estimated speed and confirm availability to a property prior to purchasing on the broadband provider's website. Providers may increase charges. The information is provided and maintained by Decision Technologies Limited. **This is indicative only and based on a 2-person household with multiple devices and simultaneous usage. Broadband performance is affected by multiple factors including number of occupants and devices, simultaneous usage, router range etc. For more information speak to your broadband provider.
Map data ©OpenStreetMap contributors.



