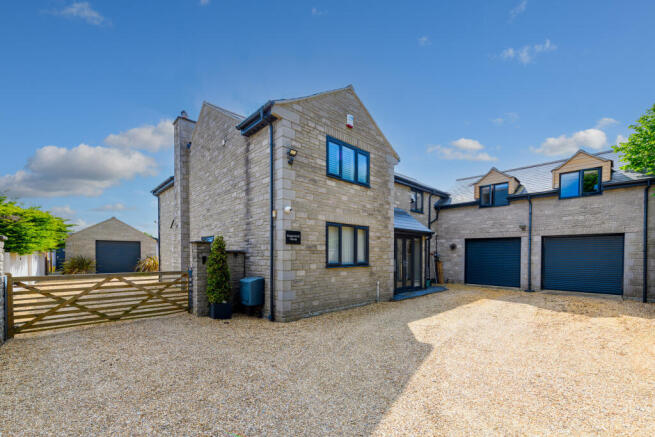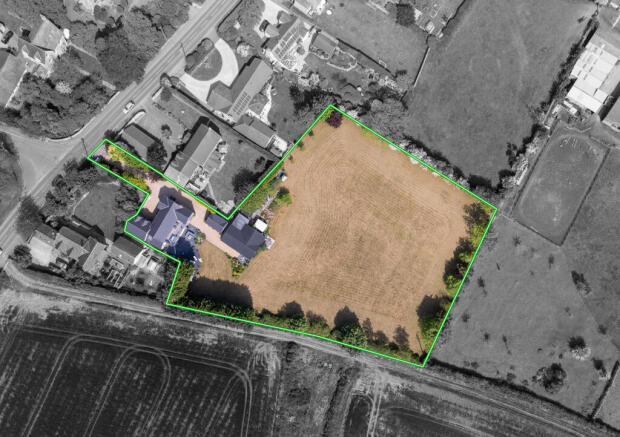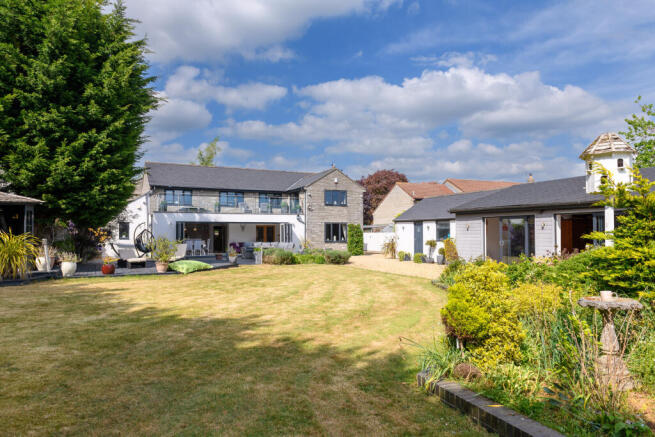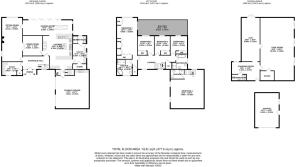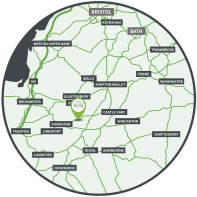
Keinton Mandeville, Somerton

- PROPERTY TYPE
Detached
- BEDROOMS
6
- BATHROOMS
4
- SIZE
Ask agent
- TENUREDescribes how you own a property. There are different types of tenure - freehold, leasehold, and commonhold.Read more about tenure in our glossary page.
Freehold
Key features
- Offered with no onward chain.
- Open-plan kitchen with curved island, gloss units and quartz worktops, designed for modern family life and entertaining in style.
- Light-filled garden room with bi-folding doors opening to the terrace and overlooking private landscaped grounds.
- Luxury principal suite with balcony, fitted wardrobe and elegant en suite bathroom with garden views.
- Detached wellness suite with indoor heated pool, sauna, gym, changing room and sliding doors to garden.
- Five well-proportioned bedrooms including two en suites, ideal for families and guests alike.
- Beautifully landscaped 1.7 acre plot with large lawn, mature trees and a full-width entertaining terrace.
- Two large double garages and extensive gravel driveway, perfect for multicar households and secure storage.
- Quiet village setting with countryside surroundings, excellent privacy and easy access to nearby amenities.
Description
Accommodation
Behind its smart exterior, this exceptional home reveals a bold and versatile interior, brimming with luxury features and outstanding entertainment spaces, with useable floorspace totalling in excess of 5000 square feet.
Once inside, the expansive entrance hall opens out across a central axis, inviting you into the home's most impressive open-plan area, a truly impressive kitchen and family living area that is flooded with natural light from a full wall of bi-fold doors and framed by polished porcelain floors, the space flows with architectural symmetry, from a central curved island and LED lighting to a pair of ultra-gloss banks of cabinetry and integrated appliances. A feature ceiling canopy subtly mirrors the island beneath, while the sitting and dining areas each enjoy their own distinct place in the room. Beyond this, the separate garden room opens directly onto the terrace and offers a relaxed social space, ideal for morning coffee or an evening cocktail.
To the opposite side of the house, a formal sitting room offers additional space, together with a dedicated study overlooking the front approach and a large utility and boot room area adjoining the rear hallway and internal access to the double garage, with a guest shower room alongside and self contained annexe above to suit those seeking an independent space for multi-generational families or possibly a supplementary income to the property.
The upper floor continues to impress with four further double bedrooms arranged around a spacious landing, the master bedroom of which opens on to the full-width first floor balcony, the ideal vantage point for enjoying the rolling lawns and garden views beyond. The principal suite is a real highlight, with an indulgent sense of scale, fitted wardrobes and a large en-suite bathroom.
Outside
Step outside, and the lifestyle on offer becomes even more apparent. To the rear, an expansive slate terrace runs the full width of the house and opens out to lawned gardens interspersed with sculpted beds, specimen trees and hedging, offering interest and privacy in equal measure. This seamlessly extends into an additional paddock with a total overall combined plot area of circa 1.7acres A stylish detached leisure barn houses a fully tiled indoor heated swimming pool with vaulted ceiling, sliding doors, changing facilities and a separate timber sauna. A dedicated fully equipped gym lies at the far end. There’s even a second detached double garage, providing additional parking, workshop or storage potential.
For those seeking the perfect balance of modern family space, showstopping interiors, a luxurious home lifestyle and picturesque semi-rural surroundings, Kingswood House offers all this and more, with every detail considered and every square foot beautifully delivered.
Location
Keinton Mandeville is a popular village set amidst gently rolling countryside, 5 miles east of Somerton. The village provides a pub The Quarry Inn, well regarded primary school, play park, village stores, church and active village hall where there is also a day surgery. The renowned Millfield Senior School on the outskirts of Street is 5 miles. The village is well placed for commuters being just one mile from the A37 and 5.5 miles from the A303 at Podimore. The nearest rail link to London Paddington is at Castle Cary, 6 miles.
Directions
From Somerton, take the B3153 towards Keinton Mandeville. Continue through Kingweston and upon entering the village withe the turning to Barton Road on your left, Kingswood House will be found on the right-hand side beyond a private pillared entrance.
Material Information
All available property information can be provided upon request from Holland & Odam. For confirmation of mobile phone and broadband coverage, please visit checker.ofcom.org.uk
Brochures
Brochure of Kingswood House- COUNCIL TAXA payment made to your local authority in order to pay for local services like schools, libraries, and refuse collection. The amount you pay depends on the value of the property.Read more about council Tax in our glossary page.
- Band: F
- PARKINGDetails of how and where vehicles can be parked, and any associated costs.Read more about parking in our glossary page.
- Yes
- GARDENA property has access to an outdoor space, which could be private or shared.
- Yes
- ACCESSIBILITYHow a property has been adapted to meet the needs of vulnerable or disabled individuals.Read more about accessibility in our glossary page.
- Ask agent
Keinton Mandeville, Somerton
Add an important place to see how long it'd take to get there from our property listings.
__mins driving to your place
Get an instant, personalised result:
- Show sellers you’re serious
- Secure viewings faster with agents
- No impact on your credit score
Your mortgage
Notes
Staying secure when looking for property
Ensure you're up to date with our latest advice on how to avoid fraud or scams when looking for property online.
Visit our security centre to find out moreDisclaimer - Property reference NDJ-87008669. The information displayed about this property comprises a property advertisement. Rightmove.co.uk makes no warranty as to the accuracy or completeness of the advertisement or any linked or associated information, and Rightmove has no control over the content. This property advertisement does not constitute property particulars. The information is provided and maintained by holland & odam, Somerton. Please contact the selling agent or developer directly to obtain any information which may be available under the terms of The Energy Performance of Buildings (Certificates and Inspections) (England and Wales) Regulations 2007 or the Home Report if in relation to a residential property in Scotland.
*This is the average speed from the provider with the fastest broadband package available at this postcode. The average speed displayed is based on the download speeds of at least 50% of customers at peak time (8pm to 10pm). Fibre/cable services at the postcode are subject to availability and may differ between properties within a postcode. Speeds can be affected by a range of technical and environmental factors. The speed at the property may be lower than that listed above. You can check the estimated speed and confirm availability to a property prior to purchasing on the broadband provider's website. Providers may increase charges. The information is provided and maintained by Decision Technologies Limited. **This is indicative only and based on a 2-person household with multiple devices and simultaneous usage. Broadband performance is affected by multiple factors including number of occupants and devices, simultaneous usage, router range etc. For more information speak to your broadband provider.
Map data ©OpenStreetMap contributors.
