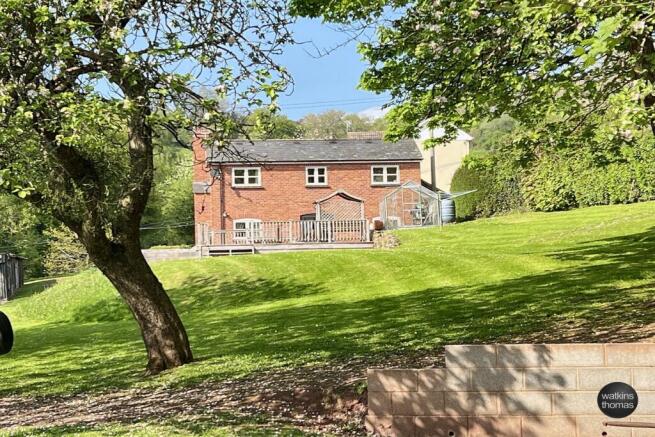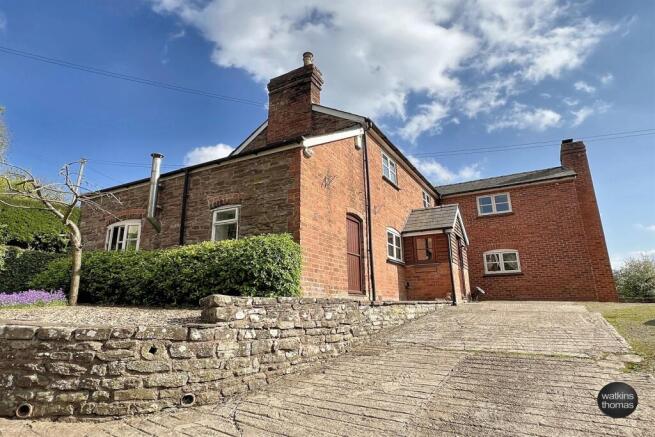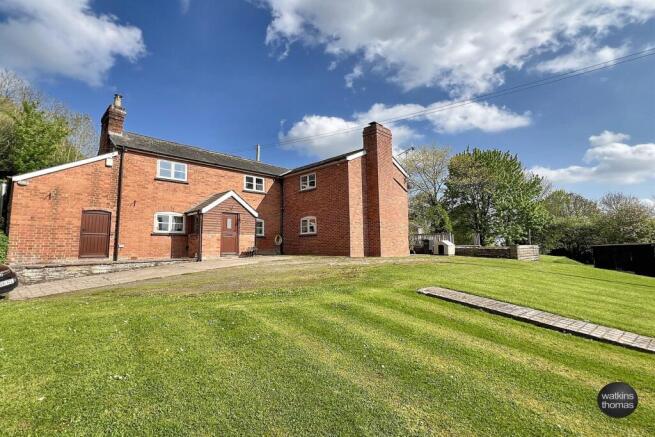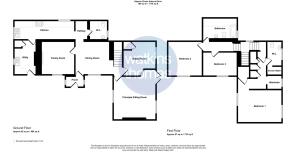
Westhope, Hereford, HR4
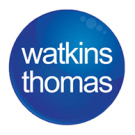
- PROPERTY TYPE
Detached
- BEDROOMS
3
- BATHROOMS
2
- SIZE
Ask agent
- TENUREDescribes how you own a property. There are different types of tenure - freehold, leasehold, and commonhold.Read more about tenure in our glossary page.
Freehold
Description
LOCATION
Sunnybank is set on the edge of and above Westhope and from its position commands a view across its own grounds to tree-lined countryside in the far distance. Westhope is a village community which has a church. The village is located about six miles north of Hereford in an enviable location and is accessible to other villages including Canon Pyon which has a school and shop and nearby is Westhope Common popular for walking. Hereford offers a wide range of shopping, leisure and recreational facilities together with educational establishments and both bus and railway stations.
DESCRIPTION
Sunnybank is a detached character residence which has the benefit of a later extension. The property is centrally heated and double glazed and offers a comfortable level of accommodation including four principal reception areas, a kitchen, utility room and cloakroom together with three bedrooms, one of which is en-suite, on the first floor. The grounds which extend to about half an acre are well maintained and within the grounds there is a corrugated iron store and a concrete base. In more detail the accommodation comprises:
ON THE GROUND FLOOR:
Enclosed Entrance Porch 1.91m (6'3) x 1.09m (3'7)
Approached through a stable door, tiled floor, one wall with exposed brickwork and with double glazed windows. Door to:
The Dining Room 3.35m (11'0) x 3.58m (11'9) (16' maximum)
With two walls featuring exposed stonework with feature timbers, double glazed window to the front, radiator, quarry tile flooring, door to the family living room, opening to inner lobby and recess with stairway to first floor and having doors to the:
Principal Sitting Room 4.27m (14'0) x 4.45m (14'7) (16'9 maximum)
With a double glazed window to the front, double glazed window to the rear enjoying a view over the gardens to a valley of fields with rising countryside in the distance and a pair of modern French doors open to the patio and the view. Wall light points, two radiators and a 5' wide 4' deep fire recess with exposed brickwork with substantial fire beam over and fitted multi fuel stove on a brick hearth.
Second Sitting Room 3.66m (12'0) x 3.23m (10'7)
With a double glazed window to the principal sitting room, double glazed window to the rear overlooking the entertaining/patio garden area with views in the distance, ceiling spot light fitting and radiator. Door to under-stair cupboard.
The Family Room 3.4m (11'2) x 3.35m (11'0)
With a double glazed window, radiator and feature fireplace with brick arch over and multi fuel stove. Wood laminate flooring.
The Inner Hall 1.96m (6'5) x 1.22m (4'0)
With high level shelves, exposed brickwork, exposed ceiling timbers and having an opening to the kitchen and
Cloakroom 1.83m (6'0) x 1.75m (5'9)
With exposed ceiling timbers and suite comprising low level wc, pedestal wash basin with tiled surround, extractor unit, quarry tiled flooring and fitted shelf.
Kitchen 6.05m (19'10) x 1.91m (6'3)
With high level double glazed window and further double glazed window to the village road. Butlers type sink unit, an extensive area of wood block working surfaces with cupboard and drawer units below, tiled surrounds and matching eye level cabinets including glass fronted units and having display ends. The ceiling height is approximately 9'1 and there is a mid wall beam, radiator, quarry tile flooring, recess with plumbing for a dishwasher and space for a Rangemaster cooker with stainless steel splash back and extractor hood. Door to:
Utility Room 3.66m (12'0) x 2.18m (7'2)
With a stable door to outside, window and having base cupboard and drawer units with working surface over, eye level cabinets and single drainer sink unit. Plumbing for washing machine and floor mounted oil fired boiler which provides central heating and domestic hot water. Radiator.
ON THE FIRST FLOOR:
Mezzanine Landing
With stairway off to bedrooms 2, 3 and the bathroom and second stairway rising to:
Master Bedroom Suite
Landing Area 1.4m (4'7) x .79m (2'7)
With a cupboard off with hanging rail. Double glazed window and door to private landing with openings to THE LINEN ROOM (4'10 x 4'7) with a double glazed window enjoying the view across the garden to fields beyond, wood laminate flooring which continues from the private landing and with three wardrobe cupboards provided with hanging rails and storage shelving, opening to the bedroom area and door to:
Shower Room 3.23m (10'7) x 1.45m (4'9)
With a double glazed window from which the view is enjoyed, tiled shower cubicle with twin headed shower unit, sunken ceiling lights and tiled walls. Low level wc and pedestal wash basin.
The Bedroom Area 4.27m (14'0) x 3.28m (10'9)
With a further shelved wardrobe cupboard, double glazed windows to two aspects enjoying the view across the valley and with a view across gardens to rising tree lined countryside, sunken ceiling lights, two radiators and over-bed lights.
Landing 2
With feature stonework to one wall, sunken ceiling lights and with door to:
Bedroom 2 3.35m (11'0) x 3.28m (10'9)
With sunken ceiling lights, wall light units and double glazed window enjoying a view. Radiator.
Bedroom 3 3.45m (11'4) x 2.34m (7'8)
With a double glazed window, sunken ceiling lights and radiator.
Bathroom 3.43m (11'3) x 1.98m (6'6)
With sloping ceiling and having an exposed original timber, jacuzzi bath with tiled surrounds and having shower attachment to taps, low level wc and pedestal wash basin. Double glazed window, tile effect floor covering and ladder type radiator.
OUTSIDE:
A driveway rises to the side of the residence and is part concrete and part stone. The lawn garden area sweeps within a deciduous hedge around an expanse of lawn and there is an old iron garden storage building (19'1 x 18' overall).
Immediately to the rear of the residence there is a paved entertaining/patio area and steps rise to a decked area. From the rear of the property distant views are enjoyed across the valley to tree lined countryside in the distance. There are sections of natural stone walling, dry stone walling and there is a greenhouse and water feature. Steps from the decked area lead down to a wide shaped lawn garden which again is extensively bounded by deciduous hedging.
To the lower end of the garden there is a concrete pad which is approximately 40' x 12' with a breeze block retaining wall. Within the garden area there are mature trees.
The site extends to about half an acre.
COUNCIL TAX BAND D
Payable to Herefordshire Council.
BROADBAND & MOBILE PHONE
Broadband - Ultrafast available.
Mobile Phone Coverage - Please use to verify mobile coverage of different networks at this address.
SERVICES
It is understood that mains electricity and water services are connected to the property. Drainage is to a septic tank. Confirmation in respect of mains service supplies should be obtained by the prospective purchaser. None of the electrical goods or other fittings has been tested and they are sold without warranty or undertaking that they are installed to current standards.
VIEWING
Strictly by appointment through the agents, telephone Hereford .
DIRECTIONAL NOTE
From central Hereford proceed along Whitecross Road to the roundabout and take the third exit into Three Elms Road. Continue to the outskirts of the city and at the traffic lights continue over on the Canon Pyon Road. Continue into and through Canon Pyon and then take the right hand turn opposite the school into Westhope. On reaching the T-junction turn left and continue through the village to Sunnybank which will be identified on the right hand side after about half a mile.
8th May 2025
ID39424
Disclaimer
Watkins Thomas Ltd. Registered in Cardiff, No: 8037310. These particulars are used on the strict understanding that all negotiations are conducted through WATKINS THOMAS LTD. MISREPRESENTATION ACT - 1967 WATKINS THOMAS LTD, for itself and for the Vendors of this property whose agent it is give notice that: 1. These particulars do not constitute, nor constitute any part of an offer or contract. 2. All statements contained in these particulars as to this property are made without responsibility on the part of WATKINS THOMAS LTD or the Vendor. 3. None of the statements contained in these particulars as to this property are to be relied on as statements or representations of fact. 4. Any intending purchaser must satisfy himself by inspection or otherwise as to the correctness of each of the statements contained in these particulars. 5. The Vendor does not make or give, and neither WATKINS THOMAS LTD nor any person in its employment has authority to make or give any representation or warranty whatsoever in relation to this property.
Brochures
550,000 Westhope, Su- COUNCIL TAXA payment made to your local authority in order to pay for local services like schools, libraries, and refuse collection. The amount you pay depends on the value of the property.Read more about council Tax in our glossary page.
- Band: D
- PARKINGDetails of how and where vehicles can be parked, and any associated costs.Read more about parking in our glossary page.
- Yes
- GARDENA property has access to an outdoor space, which could be private or shared.
- Yes
- ACCESSIBILITYHow a property has been adapted to meet the needs of vulnerable or disabled individuals.Read more about accessibility in our glossary page.
- Ask agent
Westhope, Hereford, HR4
Add an important place to see how long it'd take to get there from our property listings.
__mins driving to your place
Get an instant, personalised result:
- Show sellers you’re serious
- Secure viewings faster with agents
- No impact on your credit score
Your mortgage
Notes
Staying secure when looking for property
Ensure you're up to date with our latest advice on how to avoid fraud or scams when looking for property online.
Visit our security centre to find out moreDisclaimer - Property reference 39424. The information displayed about this property comprises a property advertisement. Rightmove.co.uk makes no warranty as to the accuracy or completeness of the advertisement or any linked or associated information, and Rightmove has no control over the content. This property advertisement does not constitute property particulars. The information is provided and maintained by Watkins Thomas, Hereford. Please contact the selling agent or developer directly to obtain any information which may be available under the terms of The Energy Performance of Buildings (Certificates and Inspections) (England and Wales) Regulations 2007 or the Home Report if in relation to a residential property in Scotland.
*This is the average speed from the provider with the fastest broadband package available at this postcode. The average speed displayed is based on the download speeds of at least 50% of customers at peak time (8pm to 10pm). Fibre/cable services at the postcode are subject to availability and may differ between properties within a postcode. Speeds can be affected by a range of technical and environmental factors. The speed at the property may be lower than that listed above. You can check the estimated speed and confirm availability to a property prior to purchasing on the broadband provider's website. Providers may increase charges. The information is provided and maintained by Decision Technologies Limited. **This is indicative only and based on a 2-person household with multiple devices and simultaneous usage. Broadband performance is affected by multiple factors including number of occupants and devices, simultaneous usage, router range etc. For more information speak to your broadband provider.
Map data ©OpenStreetMap contributors.
