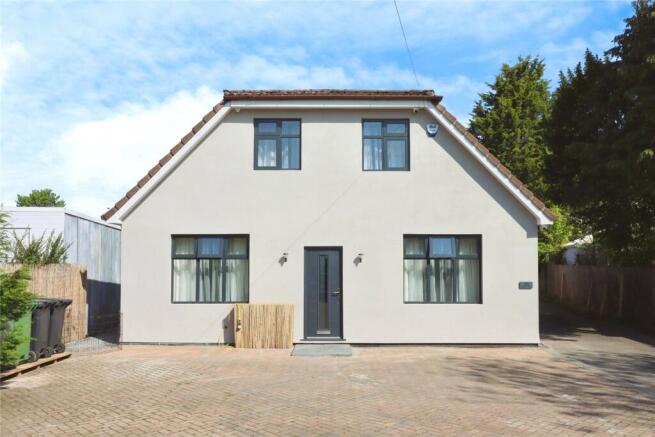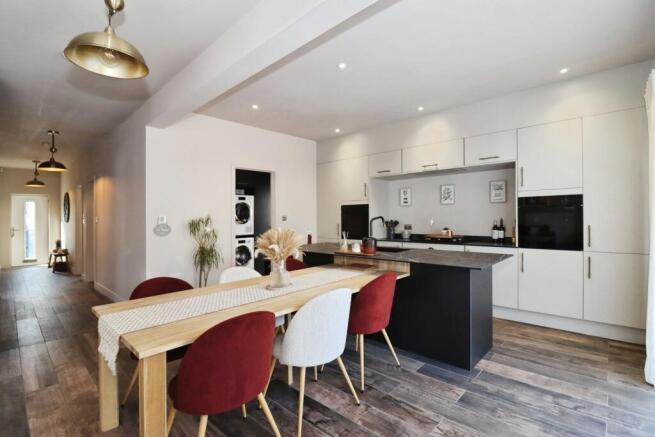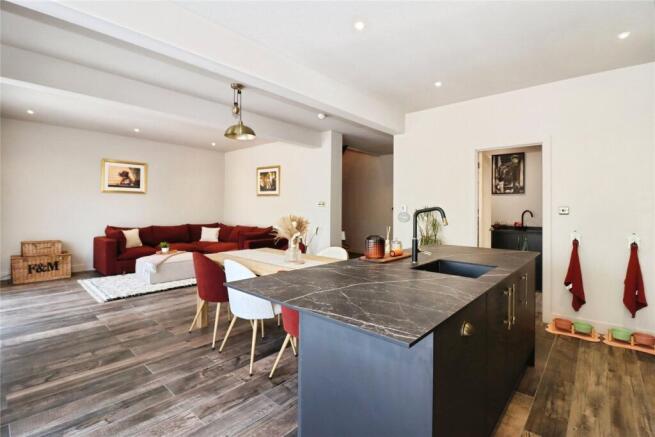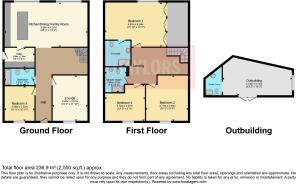Charlton Lane, Bristol, Somerset, BS10

- PROPERTY TYPE
Detached
- BEDROOMS
4
- BATHROOMS
3
- SIZE
Ask agent
- TENUREDescribes how you own a property. There are different types of tenure - freehold, leasehold, and commonhold.Read more about tenure in our glossary page.
Freehold
Description
Taylors are beyond excited and thrilled to offer to the sales market in Bristol this stunning, flexible floorplan, fully refurbished and reconfigured, 4 to 5 bedroom property on Charlton Lane. This property has been thoughtfully reconstructed and reimagined to an exceptionally high specification, offering a modern lifestyle that buyers will truly appreciate, with excellent transport links to Cribbs Causeway, the centre of Bristol and beyond.
This property is set back from the road and is accessed via a private lane. The property boasts a substantial driveway with space for several vehicles - the vendors of the property have mentioned that they have managed to park 6 cars on the driveway with all the space on offer.
The contemporary façade features a soft grey flush render, aluminium anthracite grey window trims, and a modern pitched roofline.
Stepping over the threshold, a striking entrance opens into a central hallway running front to back, leading into the heart of the home. You enter into a dramatic double-height vaulted lobby with a full-height ceiling and contemporary bespoke staircase – the true focal point of the property. To the right, you’ll find a generous living room, and to the left a generous 4th bedroom, while ahead lies a full-width open-plan kitchen, dining and family room.
In the open-plan kitchen, dining and family room, this space is designed for modern living and entertaining, with twin large aluminium sliding patio doors opening onto the garden. The kitchen features slimline contemporary worktops, matching upstands, brass detailing on handles and sockets, and a central island with a bespoke waterfall hung solid oak dining table, that offers seating for 6. High-spec integrated appliances are built in seamlessly, including 2 ovens, 5 burner gas hob and a dishwasher. A truly spectacular space for dining, living and entertaining.
From the kitchen, you then have the addition of a beautifully designed utility room which continues the contemporary kitchen design, housing laundry appliances, stylish wall panelling, quartz sink and ample storage with a frosted glass door leading out to the side of the home for access to the rear garden and front entrance.
Just before going outside however, it is worth noting that throughout the downstairs of the property you have underfloor heating coursing through, controlled in zones via control panels.
Stepping outside, you arrive out onto a low maintenance, landscaped garden which is framed by contemporary sleeper-edged borders, central paved sections, gravel pathways and barked areas for low-maintenance planting. Strategic greenery has been added to create privacy at the rear and sides. The garden is an incredibly sunny space, perfect for reclining and relaxing in.
To the right-hand side of the garden, a beautifully constructed annexe with overhang roof and continental-style patio entrance provides ideal space for extended family, guests or home working. The annexe includes its own open-plan kitchen/living/dining area and a separate bathroom.
Heading back inside the property, a central staircase with large solid oak feature stairs, leading to a beautifully carpeted staircase finished with a solid oak balustrade with stunning black features spindles which leads to a spacious landing. To the rear, the principal suite, which spans the width of the home, overlooking the garden through sliding patio doors with a Juliette balcony. The suite includes a recessed TV wall, a walk-through wardrobe with masses of hanging space, and a luxurious ensuite wet room with the same seamless Italian tiling as the ground floor boasts as well as the same stunning floating vanity, and contemporary towel rails as the ground floor bathroom.
Two additional bedrooms face the front of the home, both served by the family wet room, again matching the master bedroom with a luxurious finish, seamless Italian tiling, floating vanity, and contemporary towel rails, again in keeping with the home’s high-quality finish.
The local area of BS10 offers fantastic public transport routes, plenty of local shops, pubs and restaurants throughout Brentry, Henbury, Southmead and part of Westbury on Trym. Being a short drive from popular Bristol areas like Cribbs Causeway and Gloucester Road, BS10 is very popular for those wanting to live near major employers such as Southmead Hospital while also being just that little bit further out of Bristol that you can enjoy just a little bit more peace and tranquillity without feeling too far away.
Viewings for this property come highly recommended, so please call Taylors today to book a viewing!
- COUNCIL TAXA payment made to your local authority in order to pay for local services like schools, libraries, and refuse collection. The amount you pay depends on the value of the property.Read more about council Tax in our glossary page.
- Band: D
- PARKINGDetails of how and where vehicles can be parked, and any associated costs.Read more about parking in our glossary page.
- Yes
- GARDENA property has access to an outdoor space, which could be private or shared.
- Yes
- ACCESSIBILITYHow a property has been adapted to meet the needs of vulnerable or disabled individuals.Read more about accessibility in our glossary page.
- Ask agent
Charlton Lane, Bristol, Somerset, BS10
Add an important place to see how long it'd take to get there from our property listings.
__mins driving to your place
Your mortgage
Notes
Staying secure when looking for property
Ensure you're up to date with our latest advice on how to avoid fraud or scams when looking for property online.
Visit our security centre to find out moreDisclaimer - Property reference FIL250136. The information displayed about this property comprises a property advertisement. Rightmove.co.uk makes no warranty as to the accuracy or completeness of the advertisement or any linked or associated information, and Rightmove has no control over the content. This property advertisement does not constitute property particulars. The information is provided and maintained by Taylors Estate Agents, Filton. Please contact the selling agent or developer directly to obtain any information which may be available under the terms of The Energy Performance of Buildings (Certificates and Inspections) (England and Wales) Regulations 2007 or the Home Report if in relation to a residential property in Scotland.
*This is the average speed from the provider with the fastest broadband package available at this postcode. The average speed displayed is based on the download speeds of at least 50% of customers at peak time (8pm to 10pm). Fibre/cable services at the postcode are subject to availability and may differ between properties within a postcode. Speeds can be affected by a range of technical and environmental factors. The speed at the property may be lower than that listed above. You can check the estimated speed and confirm availability to a property prior to purchasing on the broadband provider's website. Providers may increase charges. The information is provided and maintained by Decision Technologies Limited. **This is indicative only and based on a 2-person household with multiple devices and simultaneous usage. Broadband performance is affected by multiple factors including number of occupants and devices, simultaneous usage, router range etc. For more information speak to your broadband provider.
Map data ©OpenStreetMap contributors.







