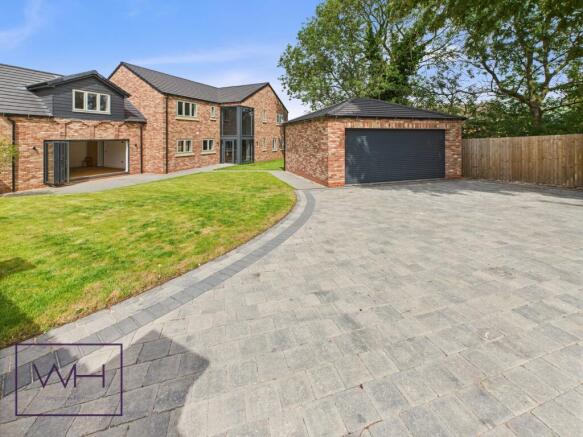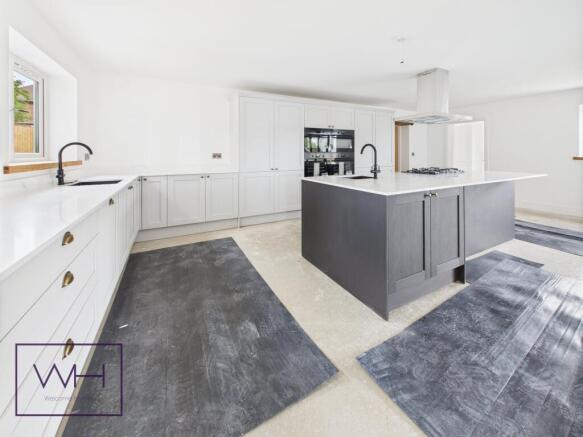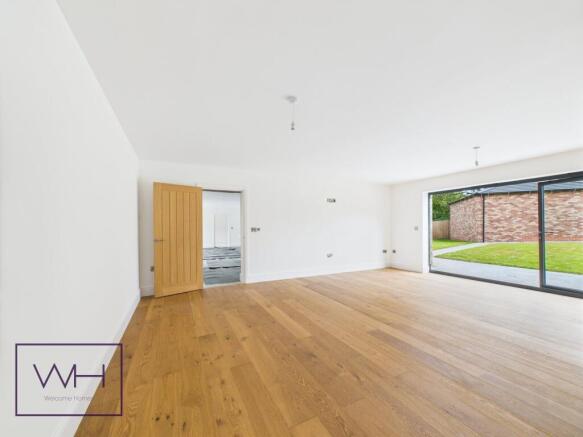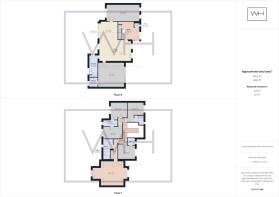
Milner Gate , Conisbrough,

- PROPERTY TYPE
Detached
- BEDROOMS
5
- BATHROOMS
5
- SIZE
3,262 sq ft
303 sq m
- TENUREDescribes how you own a property. There are different types of tenure - freehold, leasehold, and commonhold.Read more about tenure in our glossary page.
Freehold
Key features
- OPEN HOUSE TODAY - SUNDAY 6TH JULY 10am to 2pm
- Immaculate Family Home
- Double Garage
- Large Garden
- Private Off Road Gated Parking
- EV Charging
- Fully Owned Solar Panels
- Fully Owned Solar Panels
- EV Charging
- Executive Property
Description
3 Milner Gate, Conisbrough, DN12 3BL
Over 3,000 sq ft | 5 Bedrooms | Gated Cul-de-Sac | Double Garage | Castle Views | 3 Patio Zones | Solar Panels | Multigenerational Living | 10-Year Warranty
A Rare Opportunity in a Private Gated Setting
Set within an exclusive gated cul-de-sac in historic Conisbrough, this architecturally striking five-bedroom home delivers over 3,000 sq ft of luxury living, panoramic views of Conisbrough Castle, and a layout that blends everyday comfort with Grand Design flair.
Built by local developer Rural Estates Ltd, the home is finished to an exceptional standard and sits on a generous landscaped plot with electric gates, a double garage, three distinct patio areas — and now includes eco-conscious solar panels, supporting lower energy costs and a more sustainable way of living.
An Entrance to Remember
The statement begins before you even step inside: a fully glazed heritage black front door, Conisbrough limestone landscaping, and a soaring atrium hallway set the tone. At the heart of the home is a striking bifurcated oak staircase, rising gracefully in two directions beneath a vast ceiling void — the perfect setting for a statement chandelier, should you wish to add one. Imagine welcoming guests here, a space that instantly impresses with its scale, light, and quiet sense of grandeur.
Thoughtfully designed mirrored and oak cabinetry keeps the entrance clutter-free, with a walk-in cupboard beneath the stairs and a beautifully finished guest cloakroom just off the hallway. Featuring soft lighting, contemporary fixtures, and coordinated tiling, it’s a stylish and practical space designed to make even the smallest room feel special.
Kitchen, Living & Entertaining Space
The open-plan kitchen, dining, and family lounge area is designed for hosting and connection. A large entertaining island sits at its centre, surrounded by dove grey shaker units and marble worktops. The kitchen is complete with double ovens, a dishwasher, a five-ring gas hob with statement extractor, a full-size fridge and freezer, integrated sinks, and a wine cooler.
Bi-folding doors open from the rear onto a large patio, framing the landscaped garden like a living picture. A utility room with sink and washer points offers garden access — ideal for pets, children, or practical day-to-day flow.
Three Distinct Outdoor Zones
The garden has been cleverly zoned to maximise usability. The main patio flows directly from the living space, perfect for summer dining. A second rear sun terrace has been designed as a private BBQ spot or outdoor kitchen area. To the front, a third patio accessed via bi-folds from the ground floor reception room creates the ideal setup for a guest suite or annexe entrance. This layout works beautifully for multigenerational living or visiting guests, providing privacy and flexibility while remaining connected to the main house.
Flexible Reception Rooms
A second triple-aspect lounge or snug provides a peaceful retreat, ideal for evenings or colder months. The large front reception room, currently styled as a home office, includes its own bathroom and private bi-fold access to the front patio — a cleverly designed space with the potential to become a self-contained studio, annexe, or teenager suite, with room to incorporate a kitchenette if desired.
Bedrooms & Bathrooms
Upstairs, the thoughtful layout continues. Two generous front-facing double bedrooms benefit from private en-suites with double walk-in showers, while two additional bedrooms to the rear share a stylish Jack and Jill bathroom. The master suite sits within its own wing, running the full depth of the property and enjoying dual-aspect windows and a Juliet balcony overlooking the garden. The en-suite is spa-like in scale and finish, featuring a raised teardrop bath, a double walk-in rainfall shower, and a slatted oak vanity unit. All bathrooms are finished in a subtle off-white marble-effect tile, with earthy undertones that evoke a calm, Mediterranean feel.
Comfort, Efficiency & Specification
Underfloor heating runs throughout the home, zoned individually for comfort and efficiency. The addition of solar panels enhances energy performance and aligns with the future of sustainable living — combining environmental awareness with modern luxury.
Every detail has been considered, from high-end finishes across flooring and cabinetry to ample storage including walk-in cupboards, a fully equipped utility room, and a beautifully appointed cloakroom.
Built by Rural Estates Ltd – “Attention to Detail”
This home is crafted by Rural Estates Ltd, a Yorkshire-based builder established in 2008. Known for quality over quantity, they specialise in select developments with superior specification. Their build philosophy, "Attention to Detail", is evident in every element of this home. A 10-year structural warranty and 6-month post-completion review ensure peace of mind from day one.
Location & Lifestyle
Enjoy peace, privacy, and heritage in Conisbrough, surrounded by countryside and castle views. The Trans Pennine Trail is close by for cycling and walking, and Conisbrough Castle, a 12th-century Norman keep, is visible from multiple rooms.
Commuters will love the access: Doncaster train station is just a short drive away, with direct trains to London in 1 hour 35 minutes.
This is a home that offers the best of both worlds — style, space, serenity, sustainability, and superb connectivity.
To register your interest or book a private viewing, contact Welcome Homes today!
Brochures
Property Brochure- COUNCIL TAXA payment made to your local authority in order to pay for local services like schools, libraries, and refuse collection. The amount you pay depends on the value of the property.Read more about council Tax in our glossary page.
- Ask agent
- PARKINGDetails of how and where vehicles can be parked, and any associated costs.Read more about parking in our glossary page.
- Garage,Driveway,Gated,Off street,No disabled parking,Not allocated,No permit
- GARDENA property has access to an outdoor space, which could be private or shared.
- Private garden,Patio,Rear garden,Communal garden
- ACCESSIBILITYHow a property has been adapted to meet the needs of vulnerable or disabled individuals.Read more about accessibility in our glossary page.
- Ask agent
Milner Gate , Conisbrough,
Add an important place to see how long it'd take to get there from our property listings.
__mins driving to your place
Get an instant, personalised result:
- Show sellers you’re serious
- Secure viewings faster with agents
- No impact on your credit score
Your mortgage
Notes
Staying secure when looking for property
Ensure you're up to date with our latest advice on how to avoid fraud or scams when looking for property online.
Visit our security centre to find out moreDisclaimer - Property reference sale-1591. The information displayed about this property comprises a property advertisement. Rightmove.co.uk makes no warranty as to the accuracy or completeness of the advertisement or any linked or associated information, and Rightmove has no control over the content. This property advertisement does not constitute property particulars. The information is provided and maintained by Welcome Homes, Doncaster. Please contact the selling agent or developer directly to obtain any information which may be available under the terms of The Energy Performance of Buildings (Certificates and Inspections) (England and Wales) Regulations 2007 or the Home Report if in relation to a residential property in Scotland.
*This is the average speed from the provider with the fastest broadband package available at this postcode. The average speed displayed is based on the download speeds of at least 50% of customers at peak time (8pm to 10pm). Fibre/cable services at the postcode are subject to availability and may differ between properties within a postcode. Speeds can be affected by a range of technical and environmental factors. The speed at the property may be lower than that listed above. You can check the estimated speed and confirm availability to a property prior to purchasing on the broadband provider's website. Providers may increase charges. The information is provided and maintained by Decision Technologies Limited. **This is indicative only and based on a 2-person household with multiple devices and simultaneous usage. Broadband performance is affected by multiple factors including number of occupants and devices, simultaneous usage, router range etc. For more information speak to your broadband provider.
Map data ©OpenStreetMap contributors.





