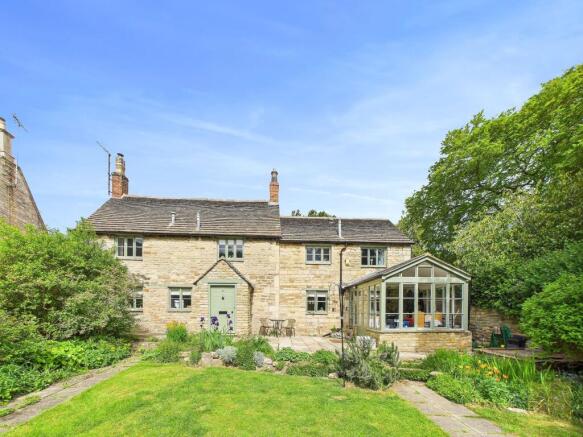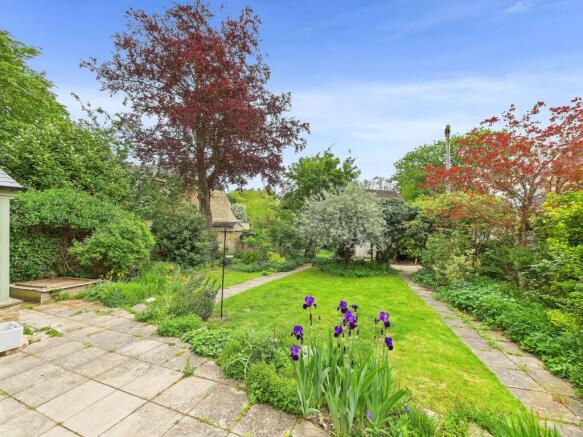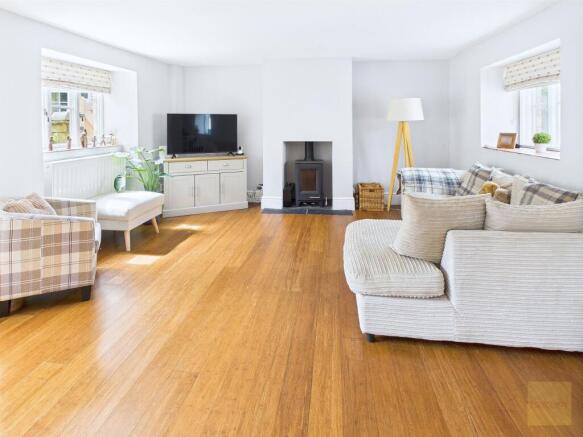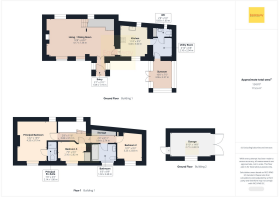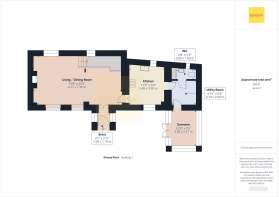
Mill Cottage, Mill Lane, Ketton, PE9

- PROPERTY TYPE
Detached
- BEDROOMS
3
- BATHROOMS
1
- SIZE
1,107 sq ft
103 sq m
- TENUREDescribes how you own a property. There are different types of tenure - freehold, leasehold, and commonhold.Read more about tenure in our glossary page.
Freehold
Key features
- Gated off-road parking for 2–3 cars and garage with planning permission for a garden room or home office
- Sought-after Ketton location just minutes from Stamford and Oakham
- Stylish open-plan living and dining room with dual-aspect windows and high ceilings
- Three double bedrooms, including principal with en-suite and all with garden views
- Exceptional south-facing walled garden with patio area, lawn and wildflower secret garden
- Excellent transport links for schools and commuters
Description
What the owner told us…
“It’s more than just a house — it’s a home. It has a warmth and charm that you feel as soon as you walk through the door. That’s why we fell in love with it.”
Our Thoughts…
Mill Cottage is the kind of home that stays with you. Set in the heart of Ketton, one of Rutland’s most desirable villages, this Grade II listed stone-built cottage is full of character, light, and soul. From the street, it’s picture-perfect, but it’s the garden that steals the show. Step through the gate, and the world softens. You're greeted by a beautifully established, fully walled south-facing garden, filled with colour and calm. And tucked beyond the main garden and driveway parking is a hidden surprise — a wildflower corner with a mature apple tree, a storage shed, and the feel of a private secret garden all of its own.
“We first saw the house on a sunny day and the garden was bursting with colour. It felt like stepping into a secret garden.”
The cottage itself is believed to date back to the 1700s, with a Collyweston slate roof and a history linked to the nearby priory. Over time, two buildings were sensitively joined to create what is now a wonderfully welcoming home. The layout is both practical and full of character, offering generous room sizes, natural light, and original features that tell its story.
Inside, the open-plan living and dining room is bright and spacious, with dual-aspect windows and a layout that works effortlessly for day-to-day living or entertaining. The owners opened up this space during their renovation, creating a more open, airy feel while preserving the cottage’s inherent charm.
The kitchen is beautifully arranged, with a breakfast bar that overlooks the garden and cleverly doubles as a serving hatch for alfresco dining on the patio. It leads into a sunroom that floods with natural light and offers views out to the garden — a peaceful spot to start the day or enjoy an afternoon coffee.
Also on the ground floor, you’ll find a utility room, a convenient WC, and the home’s main entrance lobby.
“It’s warm, tranquil, and full of heart. From the moment we moved in, it just felt like home.”
Upstairs, there are three double bedrooms, all of which overlook the garden. The principal bedroom includes a neat en-suite shower room, and the family bathroom is fitted with a bath, overhead shower, WC, and basin. Along the landing, there is built-in storage that keeps everything tidy and practical. The cottage is neutrally decorated throughout, offering a calm, cohesive backdrop ready to move into or personalise.
“Unlike many cottages, this home feels bright, spacious, and surprisingly airy, with just the right touch of quirkiness in its original features and little details.”
Back outside, the garden continues to surprise and delight. From the paved patio area to the established planting beds and neatly kept lawn, every part of the space has been cared for and loved. But head further, past the driveway and garage, and you’ll find the wild garden — a secluded spot with a charming apple tree and a hidden shed, perfect for storage or pottering. It’s peaceful, sun-drenched, and full of the kind of character that makes this home so special.
There is off-road gated parking for two to three vehicles, and a garage with existing planning permission to convert into a garden room or home office, offering flexibility for future use.
“Spending time in the garden during lockdown really brought home how lucky we were. The space, the light, the privacy — it was everything.”
The location is another standout. Ketton is one of Rutland’s most sought-after villages, known for its community feel, well-connected setting, and beautiful surroundings. Just a few minutes from Stamford and Oakham, the village has its own post office, shop, library, gym, and primary school, as well as The Railway Inn — an award-winning, family-friendly pub that sits just across the road from the cottage. On the edge of the village is Rutland Vineyard, and the surrounding countryside offers miles of walking trails, cycling routes, and nature on your doorstep.
“Being in the centre of the village but feeling so tucked away has been the best of both worlds. Everything is within a short stroll, yet once you’re through the gate, it’s like your own peaceful world.”
The cottage is also on school bus routes and within the catchment area for excellent secondary schools and colleges, making it an ideal choice for families or those seeking a base that balances village life with commuter convenience.
This is a home that doesn’t just offer space, charm, and history — it offers a way of life. A place to breathe, to grow, and to feel connected. It has been loved deeply by its current owners, and now, it’s ready to begin its next chapter.
Buyer Notice and Disclaimer
Eastaway Property strictly adheres to the Consumer Protection from Unfair Trading Regulations 2008 and the National Trading Standards Estate and Letting Agency Team’s guidelines. We endeavour to provide precise and reliable property information, including council tax band, price, tenure, and reservation fees. Our policy ensures impartial and fair treatment of all prospective buyers. To enhance transparency and comply with legal obligations, prospective buyers must complete identification and anti-money laundering checks, including providing proof of funds and completing a source of funds questionnaire, at the offer stage before submission of the offer. A fee of £35 inc VAT per person is applicable for these checks. This document is intended for informational purposes only and does not form part of any offer or contract. Potential buyers are encouraged to verify all property details independently. While Eastaway Property makes every effort to ensure accuracy, we accept no liability for any errors or omissions. The property should not be assumed to have all necessary planning, building regulation consents, or other approvals. Eastaway Property employees are not authorised to make or give any representations or warranties regarding this property or enter into any contract on the property’s behalf.
Entry
1.09m x 1.19m
Living and Dining Room
4.17m x 7.38m
Kitchen
3.48m x 3m
Utility Room
2.1m x 2.04m
WC
0.83m x 1.6m
Sunroom
3.06m x 2.27m
Landing
0.84m x 3.51m
Landing
0.84m x 2.74m
Principal Bedroom
4.33m x 3.19m
Principal En-Suite
2.14m x 1m
Bedroom 2
3.25m x 2.83m
Bedroom 3
2.16m x 2.82m
Bathroom
1.92m x 2.68m
Garage
2.71m x 4.48m
Parking - Garage
Parking - Driveway
Brochures
Buyers Information Report- COUNCIL TAXA payment made to your local authority in order to pay for local services like schools, libraries, and refuse collection. The amount you pay depends on the value of the property.Read more about council Tax in our glossary page.
- Band: E
- LISTED PROPERTYA property designated as being of architectural or historical interest, with additional obligations imposed upon the owner.Read more about listed properties in our glossary page.
- Listed
- PARKINGDetails of how and where vehicles can be parked, and any associated costs.Read more about parking in our glossary page.
- Garage,Driveway
- GARDENA property has access to an outdoor space, which could be private or shared.
- Private garden
- ACCESSIBILITYHow a property has been adapted to meet the needs of vulnerable or disabled individuals.Read more about accessibility in our glossary page.
- Ask agent
Energy performance certificate - ask agent
Mill Cottage, Mill Lane, Ketton, PE9
Add an important place to see how long it'd take to get there from our property listings.
__mins driving to your place
Get an instant, personalised result:
- Show sellers you’re serious
- Secure viewings faster with agents
- No impact on your credit score
Your mortgage
Notes
Staying secure when looking for property
Ensure you're up to date with our latest advice on how to avoid fraud or scams when looking for property online.
Visit our security centre to find out moreDisclaimer - Property reference 018b4168-3552-4a8b-8611-90c9ea3dd85e. The information displayed about this property comprises a property advertisement. Rightmove.co.uk makes no warranty as to the accuracy or completeness of the advertisement or any linked or associated information, and Rightmove has no control over the content. This property advertisement does not constitute property particulars. The information is provided and maintained by Eastaway Property, Stamford. Please contact the selling agent or developer directly to obtain any information which may be available under the terms of The Energy Performance of Buildings (Certificates and Inspections) (England and Wales) Regulations 2007 or the Home Report if in relation to a residential property in Scotland.
*This is the average speed from the provider with the fastest broadband package available at this postcode. The average speed displayed is based on the download speeds of at least 50% of customers at peak time (8pm to 10pm). Fibre/cable services at the postcode are subject to availability and may differ between properties within a postcode. Speeds can be affected by a range of technical and environmental factors. The speed at the property may be lower than that listed above. You can check the estimated speed and confirm availability to a property prior to purchasing on the broadband provider's website. Providers may increase charges. The information is provided and maintained by Decision Technologies Limited. **This is indicative only and based on a 2-person household with multiple devices and simultaneous usage. Broadband performance is affected by multiple factors including number of occupants and devices, simultaneous usage, router range etc. For more information speak to your broadband provider.
Map data ©OpenStreetMap contributors.
