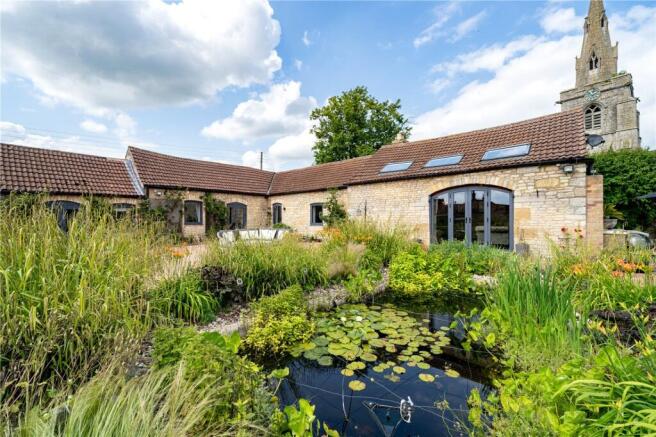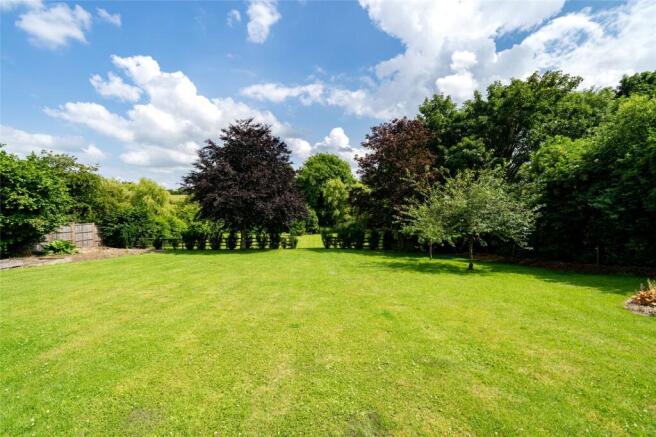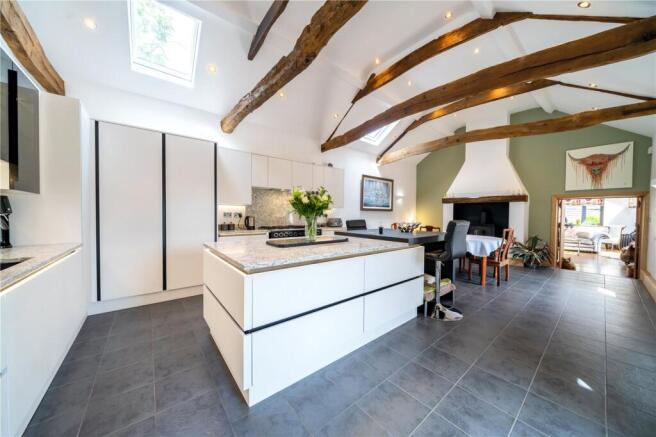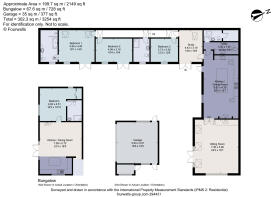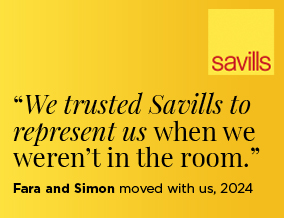
Church Street, North Witham, Grantham, Lincolnshire, NG33

- PROPERTY TYPE
Detached
- BEDROOMS
3
- BATHROOMS
2
- SIZE
2,149-3,254 sq ft
200-302 sq m
- TENUREDescribes how you own a property. There are different types of tenure - freehold, leasehold, and commonhold.Read more about tenure in our glossary page.
Freehold
Key features
- A beautifully appointed village barn conversion
- Combining period features & contemporary finishes
- With detached 1 bed annex; ideal for extended families or combined home/work purposes
- Within beautiful gardens of almost an acre
- 11 miles equidistant between Stamford, Oakham & Grantham (with East Coast mainline rail services)
- EPC Rating = D
Description
Description
Manor Barns dates to the 18th century, but is a thoroughly modern home that combines charming period features with a contemporary feel, offering versatile and spacious accommodation with vaulted ceilings and volume, throughout. Comprehensively refurbished, this fabulous home is ideal for multi-generational living, or a combined home & office work use. It is a highly impressive property.
Approached via a gated driveway, the property's private driveway provides parking for several vehicles and access to the double garage. An extensive paved terrace lies to the front of the house, with mature plants and a beautiful wildlife pond that brims with water lilies and wildlife, whilst the lawned gardens and one bedroom annex extend to the eastern boundary with the River Witham and offer amenity and views.
The front door opens into a fabulous, wooden floored, vaulted reception hall, currently used as a home study, which links the southern and eastern wings of the home.
To the right, the spectacular, open plan 28’ long dining kitchen has a vaulted ceiling, with exposed trussed timbers. Fitted with a contemporary suite, with handless cabinetry, the kitchen has integrated fridge, freezer and dishwasher appliances and a free standing double oven range cooker (which may be available via separate negotiation). In addition, there is a useful larder-cupboard and a substantial breakfast bar for preparation and informal dining. There is also ample further space for a dining table, creating the perfect space for entertaining and for family life, complete with a wood burning stove. A useful utility room provides additional storage and plumbing for white goods, with access to a cloakroom/W.C and the boiler room alongside.
Accessed from the kitchen through double doors, the vaulted ceiling continues within the impressive, dual-aspect sitting room, from which there are lovely views of the gardens and natural light from the mix of Velux, granary and French windows and doors. With a solid wooden floor, the room has a spectacular inglenook with wood burning stove within, along with exposed stonework walls and trussed timbers.
From the reception hall/study, the southern bedroom wing of the house continues the vaulted theme, with an abundance of period features, like wooden floors, exposed stone walls and timber beams. The hallway leads to the three double bedrooms, each of which is flooded with natural light, with easterly views of the gardens.
At the far end, the principal bedroom offers generous accommodation, with exposed beams, vaulted ceiling and French doors that open to the breakfast terrace. It also has a fabulous, full-suite en suite bathroom, with both a free standing bath and separate shower cubicle.
Between, double bedrooms two and three are both spacious and generous bedrooms with great character. French external doors also open from bedroom two to the garden’s terrace, whilst a well-appointed contemporary Jack & Jill Family Shower Room is en suite to bedroom two, with tiled flooring, exposed brick work walls and timber beams.
Outside: The gated driveway provides ample parking for several vehicles, and leads to a double garage, with electric doors, to the east of the house. The private grounds are fabulous, and extend to approximately 0.93 acres. They are principally lawned, with a mix of mature plants, shrubs and deciduous trees, and extend to an eastern boundary with the River Witham, to which the garden has frontage. It is a fabulous wildlife haven.
Within the gardens, a detached one bedroom annex bungalow provides an additional 728 sq ft of flexible accommodation. The open plan family dining kitchen has a contemporary fitted suite, with island, whilst the dual aspect double bedroom has lovely southerly views over the gardens, with an en suite shower room. This is ideal for guests, relatives, or a home office separate to the house, as is currently the case.
Location
North Witham is a semi-rural village almost 11 miles equi-distant between the market towns of Stamford (south), Oakham (south-west) and Grantham (north), with its East Coast Mainline services to London Kings Cross (from 67 mins).
The area is blessed by it choice of excellent Public, Grammar and Academy schools in the aforementioned market towns, as well as in Bourne (16 miles east).
The surrounding area provides a wide range of leisure and recreational opportunities. There is a choice of golf courses locally, whilst Rutland Water is a major regional draw with sailing, sports and leisure clubs.
Square Footage: 2,149 sq ft
Acreage: 0.93 Acres
Additional Info
Services: Mains water, electricity & drainage are connected. Oil (house) & LPG (Annex) central heating. Broadband.
Local Authority: South Kesteven District Council
Council Tax - House: Band G; Bungalow: Band A.
Fixtures and Fittings: Only those mentioned in these sales particulars are included in the sale. All others, such as curtains, light fittings and garden ornaments are specifically excluded but may be available by separate negotiation.
The free standing double oven range cooker may be available via separate negotiation.
All journey times and distances are approximate.
Brochures
Web DetailsParticulars- COUNCIL TAXA payment made to your local authority in order to pay for local services like schools, libraries, and refuse collection. The amount you pay depends on the value of the property.Read more about council Tax in our glossary page.
- Band: G
- PARKINGDetails of how and where vehicles can be parked, and any associated costs.Read more about parking in our glossary page.
- Yes
- GARDENA property has access to an outdoor space, which could be private or shared.
- Yes
- ACCESSIBILITYHow a property has been adapted to meet the needs of vulnerable or disabled individuals.Read more about accessibility in our glossary page.
- Ask agent
Church Street, North Witham, Grantham, Lincolnshire, NG33
Add an important place to see how long it'd take to get there from our property listings.
__mins driving to your place
Get an instant, personalised result:
- Show sellers you’re serious
- Secure viewings faster with agents
- No impact on your credit score
Your mortgage
Notes
Staying secure when looking for property
Ensure you're up to date with our latest advice on how to avoid fraud or scams when looking for property online.
Visit our security centre to find out moreDisclaimer - Property reference SSG250022. The information displayed about this property comprises a property advertisement. Rightmove.co.uk makes no warranty as to the accuracy or completeness of the advertisement or any linked or associated information, and Rightmove has no control over the content. This property advertisement does not constitute property particulars. The information is provided and maintained by Savills, Stamford. Please contact the selling agent or developer directly to obtain any information which may be available under the terms of The Energy Performance of Buildings (Certificates and Inspections) (England and Wales) Regulations 2007 or the Home Report if in relation to a residential property in Scotland.
*This is the average speed from the provider with the fastest broadband package available at this postcode. The average speed displayed is based on the download speeds of at least 50% of customers at peak time (8pm to 10pm). Fibre/cable services at the postcode are subject to availability and may differ between properties within a postcode. Speeds can be affected by a range of technical and environmental factors. The speed at the property may be lower than that listed above. You can check the estimated speed and confirm availability to a property prior to purchasing on the broadband provider's website. Providers may increase charges. The information is provided and maintained by Decision Technologies Limited. **This is indicative only and based on a 2-person household with multiple devices and simultaneous usage. Broadband performance is affected by multiple factors including number of occupants and devices, simultaneous usage, router range etc. For more information speak to your broadband provider.
Map data ©OpenStreetMap contributors.
