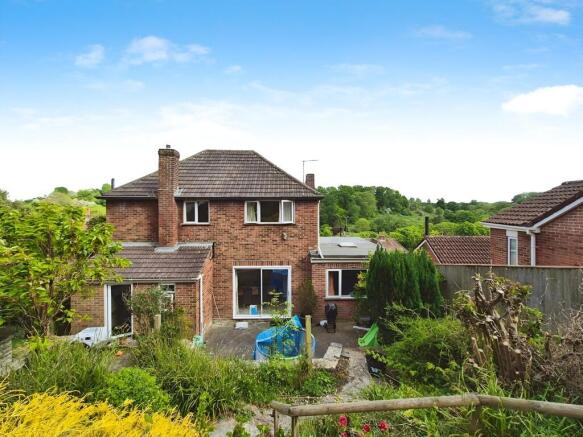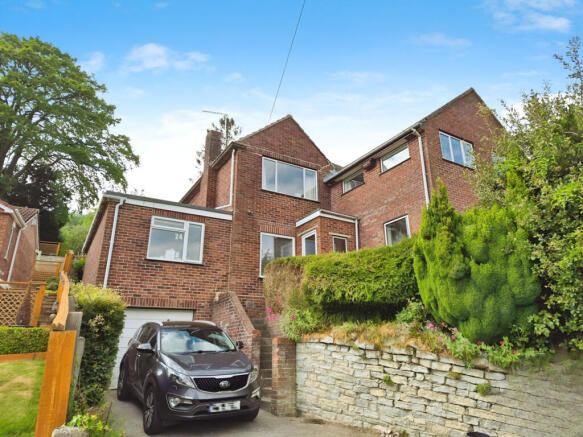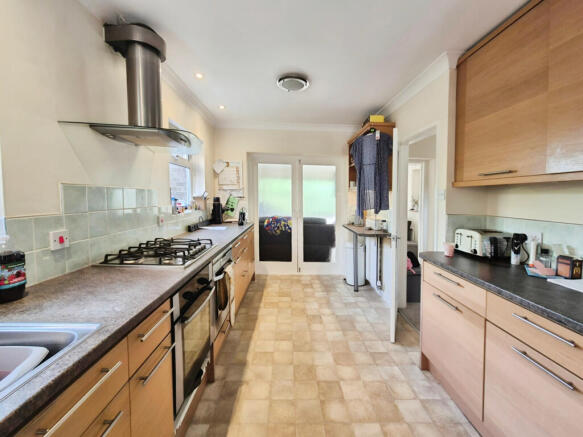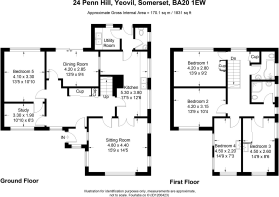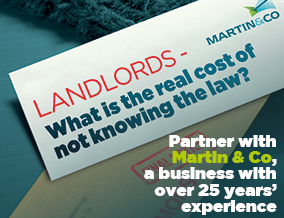
Penn Hill, Yeovil

- PROPERTY TYPE
Detached
- BEDROOMS
5
- BATHROOMS
2
- SIZE
Ask agent
- TENUREDescribes how you own a property. There are different types of tenure - freehold, leasehold, and commonhold.Read more about tenure in our glossary page.
Freehold
Key features
- Spacious Accommodation
- 5 Double Bedrooms
- 3 Reception Rooms
- Two Bathrooms Plus WC
- Utility Room
- Multi-Level Garden
- Gas Central Heating
- Far-Reaching Views
- Close to Town Centre
- Driveway and Garage
Description
A superb location being 5 minutes walk from the town centre while benefiting from far-reaching countryside views.
Benefitting from off-road parking for 2-3 vehicles, garage, multi-level garden to the rear and gas central heating, this house offers huge potential for new owners to put their own stamp on this large family home.
ENTRANCE PORCH The front entrance of the house is approached by paved steps up to the double glazed front door, opening into a useful porch with space for boots etc.
Secondary wooden door opening into the main ground floor hall.
Two double glazed windows.
Neutral decor and vinyl flooring.
HALLWAY Large and light main hallway from which all ground floor rooms lead.
Double glazed window with view to the front.
Neutral decor and carpet.
Fitted cupboards with sliding doors.
Two radiators.
KITCHEN 17' 4" x 12' 5" (5.3m x 3.8m) Spacious kitchen with 2 double glazed windows to the side, internal French doors opening to the sitting room and door to the rear leading to the utility and WC.
The kitchen is fitted with a range of wood-effect units with laminate work-top and brushed chrome bar handles.
There is a useful breakfast bar area for casual dining and hatch through to the dining room itself.
Fitted appliances include 2 electric ovens, fridge-freezer, 5-ring gas hob and extractor fan.
There is space for a stand-alone dishwasher.
Tile-effect vinyl flooring, neutral decor and pale blue wall tiles.
UTILITY ROOM The door from the kitchen opens into a small rear hall with further doors opening to the utility room and downstairs WC.
The utility benefits from a fitted sink and appliance space for washing machine and tumble dryer.
The Worcester gas boiler is wall-mounted.
Vinyl flooring, painted brick walls and double glazed window to the rear.
WC With white toilet and corner hand-wash basin.
White painted brick walls, vinyl flooring and double glazed window to the side.
SITTING ROOM 14' 5" x 14' 5" (4.4m x 4.4m) The large main reception room is perfect for making the most of the country park views to the front with double glazed windows on 3 sides.
Neutral carpet and decor.
Radiator.
DINING ROOM 13' 9" x 9' 4" (4.2m x 2.85m) Reception room with double glazed sliding patio doors to the rear.
Neutral carpet and decor.
Radiator.
STUDY 10' 9" x 6' 2" (3.3m x 1.9m) Useful third reception room ideal for use as a study or children's playroom.
Double glazed window to the front.
Neutral carpet and decor.
Radiator.
BEDROOM FIVE 13' 5" x 10' 9" (4.1m x 3.3m) Large double bedroom with double glazed window to the rear and velux window above.
Neutral carpet and decor.
Radiator.
Internal door into the adjoining study giving plenty of possible ancillary accommodation options.
STAIRS AND LANDING Neutrally carpeted stairs rise to the first floor landing which is wide and light with double glazed windows to the rear and side.
Neutral decor.
Fitted airing cupboard with hot water tank.
Loft hatch.
BEDROOM ONE 13' 9" x 9' 2" (4.2m x 2.8m) Double bedroom with double glazed window to the rear.
Neutral carpet and decor.
Fitted bedroom furniture with wardrobe, dressing table and shelving.
Radiator.
BEDROOM TWO 13' 9" x 10' 4" (4.2m x 3.15m) Double bedroom with double glazed window to the front.
Neutral carpet and decor.
Radiator.
BEDROOM THREE 14' 9" x 8' 6" (4.5m x 2.6m) Double bedroom with double glazed windows to the front and side.
Neutral carpet and decor.
Radiator and vanity unit with sink and cupboard.
Large fitted wardrobe.
BEDROOM FOUR 14' 9" x 7' 2" (4.5m x 2.2m) Double bedroom with double glazed windows to the front and side.
Neutral carpet and decor.
Radiator and vanity unit with sink and cupboard.
BATHROOM Family bathroom with double glazed window to the rear.
White suite of pear-shaped bath with shower above, toilet and basin with cupboard.
Cream tiling.
Chrome heated towel rail and extractor fan.
SHOWER ROOM Second bathroom with double glazed window to the side.
Corner shower cubicle, white toilet and basin with cupboard.
Cream tiling and chrome heated towel rail.
GARAGE / PARKING Single garage with 'up and over' door.
Driveway parking on two sides of the front of the property giving off-road parking for 3-4 cars.
GARDENS The front garden provides good privacy screening for the property with a range of mature shrubs and small trees.
To the rear the garden is arranged over several levels with steps rising up to an upper lawn area.
Adjacent to the house is a large patio, perfect for outside entertaining.
Brochures
Sales Brochure - ...- COUNCIL TAXA payment made to your local authority in order to pay for local services like schools, libraries, and refuse collection. The amount you pay depends on the value of the property.Read more about council Tax in our glossary page.
- Band: F
- PARKINGDetails of how and where vehicles can be parked, and any associated costs.Read more about parking in our glossary page.
- Garage,Off street
- GARDENA property has access to an outdoor space, which could be private or shared.
- Yes
- ACCESSIBILITYHow a property has been adapted to meet the needs of vulnerable or disabled individuals.Read more about accessibility in our glossary page.
- Ask agent
Penn Hill, Yeovil
Add an important place to see how long it'd take to get there from our property listings.
__mins driving to your place
Get an instant, personalised result:
- Show sellers you’re serious
- Secure viewings faster with agents
- No impact on your credit score
Your mortgage
Notes
Staying secure when looking for property
Ensure you're up to date with our latest advice on how to avoid fraud or scams when looking for property online.
Visit our security centre to find out moreDisclaimer - Property reference 100649004274. The information displayed about this property comprises a property advertisement. Rightmove.co.uk makes no warranty as to the accuracy or completeness of the advertisement or any linked or associated information, and Rightmove has no control over the content. This property advertisement does not constitute property particulars. The information is provided and maintained by Martin & Co, Yeovil. Please contact the selling agent or developer directly to obtain any information which may be available under the terms of The Energy Performance of Buildings (Certificates and Inspections) (England and Wales) Regulations 2007 or the Home Report if in relation to a residential property in Scotland.
*This is the average speed from the provider with the fastest broadband package available at this postcode. The average speed displayed is based on the download speeds of at least 50% of customers at peak time (8pm to 10pm). Fibre/cable services at the postcode are subject to availability and may differ between properties within a postcode. Speeds can be affected by a range of technical and environmental factors. The speed at the property may be lower than that listed above. You can check the estimated speed and confirm availability to a property prior to purchasing on the broadband provider's website. Providers may increase charges. The information is provided and maintained by Decision Technologies Limited. **This is indicative only and based on a 2-person household with multiple devices and simultaneous usage. Broadband performance is affected by multiple factors including number of occupants and devices, simultaneous usage, router range etc. For more information speak to your broadband provider.
Map data ©OpenStreetMap contributors.
