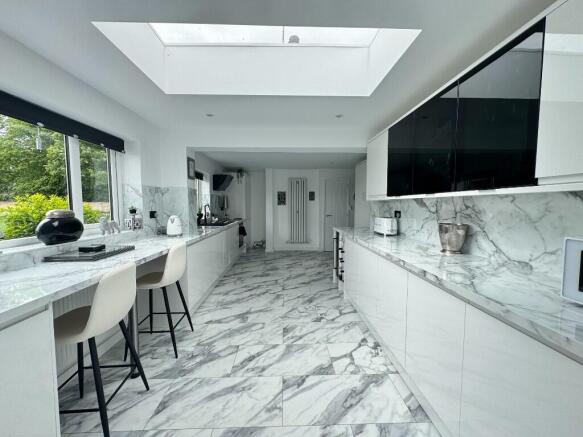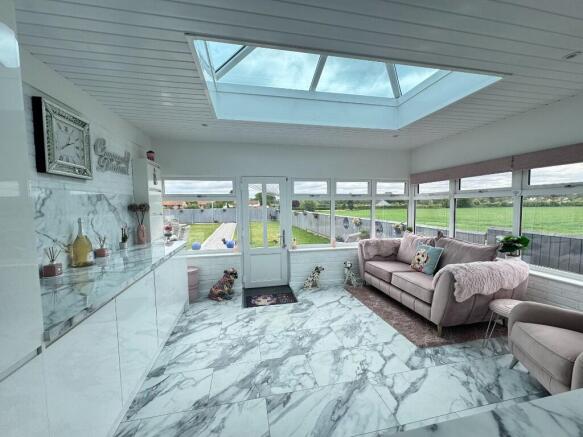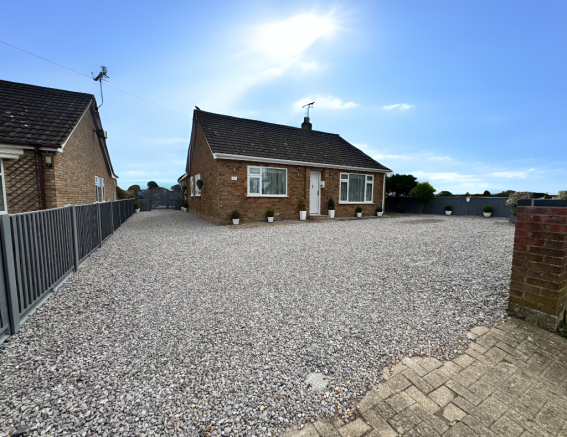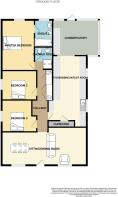Church Lane, Northwold, IP26

- PROPERTY TYPE
Detached Bungalow
- BEDROOMS
3
- SIZE
Ask agent
- TENUREDescribes how you own a property. There are different types of tenure - freehold, leasehold, and commonhold.Read more about tenure in our glossary page.
Freehold
Key features
- MUST BE VIEWED TO BE APPRECIATED
- 3 double Bedrooms
- Spacious Light Filled Living Room/diner
- Recently modernised throughout with no expense spared.
- Shower room & ensuite to master
- Enclosed Rear Garden
- Oil Central Heating
- Parking For Multiple Vehicles
- Beautifully presented throughout
- Motivated seller
Description
This move-in-ready property is ideal for those seeking a comfortable and convenient home where you can enjoy it from day one.
The bungalow features double-glazed windows and doors, oil central heating, (with the oil tank situated at the front of the property, and a septic tank.
The bungalow features double-glazed windows and doors, oil central heating (with the oil tank situated at the front of the property), and a septic tank. Inside, the home boasts a modern and sleek design, ensuring a cohesive aesthetic throughout. The neural and versatile colour scheme serves as a perfect backdrop for various decor styles, allowing you to create your own sanctuary.
As you approach the property, you'll find a generous driveway which accommodates multiple cars for parking to the front and side. A side gate allows further parking and access to the low-maintenance rear garden, which has been designed for enjoyment and entertainment with friends and family. The garden features lawn areas either side of the paved pathways leading to multiple patio zones perfect for seating and space for a generous garden summerhouse. It's an ideal spot to relax and appreciate the field views during summer evenings.
We highly recommend internal viewings to fully appreciate the space and improvements made to this home.
Upon entering, you are welcomed into the spacious living/dining room, one of the generous areas to enjoy, flooded with natural light through its multiple windows. The seller has created zones for living with a featured cosy electric fireplace and space for a dining table oppoisite, creating a great space for hosting. It serves as a family hub during the day and a relaxing retreat in the evenings.
From the living /dining an inner hall provides access to the three double bedrooms on the left, the shower room directly ahead, and the kitchen on the right.
The well designed kitchen allows you to express your love of cooking or to host to your heart's content and this light-filled spacious room is the place to achieve this. The kitchen features matching wall and base units with drawers and is well-equipped with ample storage cupboards and worktop whilst benefiting from fully integrated appliances including full-length fridge and freezer, dishwasher, wine fridge, water softener and sink below the window, . With an induction hob, fan oven below and extractor above, and breakfast bar with space for stools over looking the surrounding fields its a calming space to enjoy a morning cup of tea or coffee.
The master bedroom, located at the end of the inner hall, offers views across the garden and is generous in size providing ample space for storage cabinets. It also includes an ensuite designed with luxury in mind, featuring a free-standing claw foot bath, sink with storage beneath, a toilet and heated towel radiator. Additionally the inner hall boasts a triple built-in wardrobe/storage.
The elegantly planned shower room, designed with navy blue and gold accents, serves the two other double bedrooms. Comprising of a walk-in shower, a sink with drawers below, a toilet and gold heated towel radiator.
Both the second and third bedrooms are spacious offering ample space for double beds creating a calming environment, whilst the home offers a flexible, diverse floor space for your family's needs for a layout that works for your day-to-day needs.
The light-filled conservatory extends from the kitchen, featuring matching cabinetry and worktop space housing an integrated washing machine, tumble dryer, and pull-out washing bin. This creates a convenient utility area within the practical living space, with doors leading out to the garden.
EPC - D (Prospective purchasers should be made aware that the EPC result does not reflect the works that have since been carried out)
Council TAX - D
- COUNCIL TAXA payment made to your local authority in order to pay for local services like schools, libraries, and refuse collection. The amount you pay depends on the value of the property.Read more about council Tax in our glossary page.
- Ask agent
- PARKINGDetails of how and where vehicles can be parked, and any associated costs.Read more about parking in our glossary page.
- Secure,Driveway,Off street,Gated
- GARDENA property has access to an outdoor space, which could be private or shared.
- Front garden,Patio,Private garden,Enclosed garden,Rear garden,Back garden
- ACCESSIBILITYHow a property has been adapted to meet the needs of vulnerable or disabled individuals.Read more about accessibility in our glossary page.
- Ask agent
Church Lane, Northwold, IP26
Add an important place to see how long it'd take to get there from our property listings.
__mins driving to your place
Get an instant, personalised result:
- Show sellers you’re serious
- Secure viewings faster with agents
- No impact on your credit score
Your mortgage
Notes
Staying secure when looking for property
Ensure you're up to date with our latest advice on how to avoid fraud or scams when looking for property online.
Visit our security centre to find out moreDisclaimer - Property reference 118. The information displayed about this property comprises a property advertisement. Rightmove.co.uk makes no warranty as to the accuracy or completeness of the advertisement or any linked or associated information, and Rightmove has no control over the content. This property advertisement does not constitute property particulars. The information is provided and maintained by Harmony Estate Agents, Attleborough. Please contact the selling agent or developer directly to obtain any information which may be available under the terms of The Energy Performance of Buildings (Certificates and Inspections) (England and Wales) Regulations 2007 or the Home Report if in relation to a residential property in Scotland.
*This is the average speed from the provider with the fastest broadband package available at this postcode. The average speed displayed is based on the download speeds of at least 50% of customers at peak time (8pm to 10pm). Fibre/cable services at the postcode are subject to availability and may differ between properties within a postcode. Speeds can be affected by a range of technical and environmental factors. The speed at the property may be lower than that listed above. You can check the estimated speed and confirm availability to a property prior to purchasing on the broadband provider's website. Providers may increase charges. The information is provided and maintained by Decision Technologies Limited. **This is indicative only and based on a 2-person household with multiple devices and simultaneous usage. Broadband performance is affected by multiple factors including number of occupants and devices, simultaneous usage, router range etc. For more information speak to your broadband provider.
Map data ©OpenStreetMap contributors.




