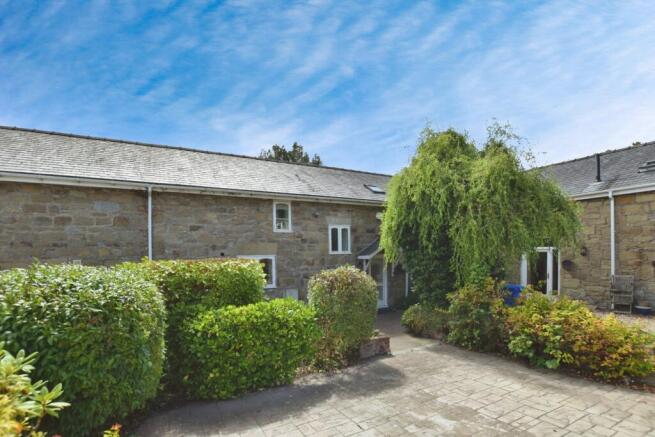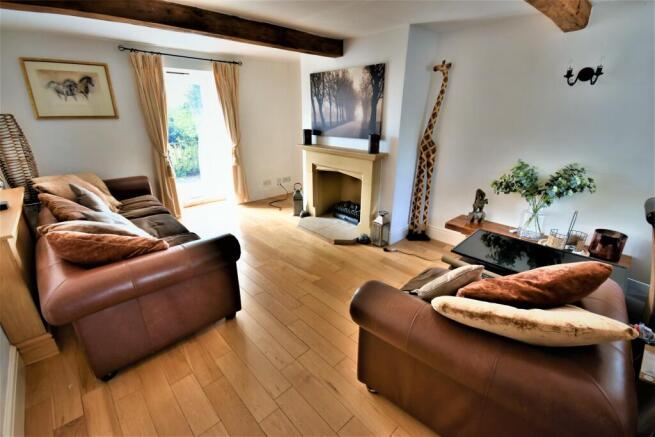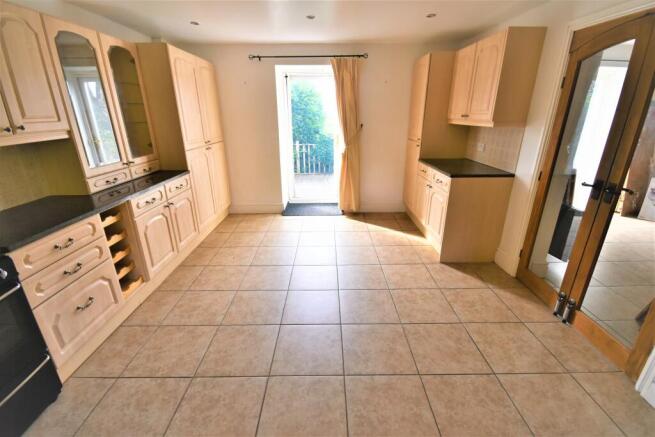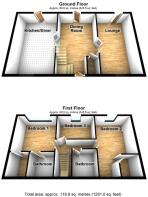
Vron Farm, Wrexham, LL11

- PROPERTY TYPE
Barn Conversion
- BEDROOMS
3
- BATHROOMS
3
- SIZE
Ask agent
- TENUREDescribes how you own a property. There are different types of tenure - freehold, leasehold, and commonhold.Read more about tenure in our glossary page.
Freehold
Description
NO ONWARD CHAIN - This stone barn, which has been sympathetically and skilfully converted, is one of a small clutch of residential units. Formerly the “old Vron Farm” and is located in a beautiful, rural location, enjoying fabulous views but still, only 10 minutes driving distance from the A483 dual carriageway. The dwelling is very well presented throughout and offers, spacious and comfortable accommodation to those with discerning taste as well charm and character with exposed beams in most rooms.. As you approach the property you will see before you a wide, paved driveway, which could accommodate two vehicles before you approach the front door which is offered a degree of privacy by the trees and shrubs. On entering through the front door you will be greeted by a wide welcoming hallway which has double internal doors either side that lead to the kitchen and lounge respectively with the stairwell that leads to the first floor accommodation at the side. The kitchen is particularly spacious with a full range of integrated appliances, enough room to accommodate a small dining table and patio door leading to the rear decking area. The lounge is a lovely reception room with an elegant and classical styled fireplace and another patio door giving access to the decking at the rear. Upstairs there are three bedrooms all of which can accommodate a “double bed” , the Master bedroom and Guest bedroom are particularly well proportioned, with both bedrooms having shower en suites, whilst the Master bedroom has also got a walk in wardrobe. The main bathroom is well appointed and is also located on the first floor. Externally at the rear of the property, the decking area across the full width of the property is a great place to relax or entertain ; with stunning far reaching rural views, as well as an area laid to lawn beyond.
EPC rating: C. Tenure: Freehold,Entrance
Accessed via the front door, with internal doors leading to the main living areas.
Lounge
5.36m x 2.39m (17'7" x 7'10")
A characterful living space featuring a front-facing double glazed window with deep sill, exposed ceiling beams, and a stone hearth with mantle and coal-effect gas fire insert. Additional features include oak flooring, double radiator, TV aerial and telephone points, and double glazed French doors leading to the rear and into the dining hall.
Kitchen
5.41m x 3.84m (17'9" x 12'7")
A spacious and well-equipped kitchen fitted with a wide range of modern wall and base units, topped with elegant granite worktops. Includes a stainless steel sink with mixer tap, integrated fridge/freezer and additional freezer, washing machine, tumble dryer, dishwasher, and a Range cooker with six-ring burner, double oven, grill, and extractor hood above. Additional features include a glass display cabinet, central heating boiler cupboard, part tiled walls, tiled flooring, recessed ceiling spotlights, double radiator, front and rear-facing double glazed windows, and rear access door.
Stairs & Landing
A laminated wooden staircase leading to a bright landing with a front-facing double glazed window and access to all bedrooms and bathroom.
Bedroom 1
3.96m x 3.35m (13'0" x 11'0")
A generous double bedroom with a rear-facing double glazed window offering countryside views. Featuring exposed beams, double radiator, telephone point, and ceiling spotlights. Includes access to a dressing room with hanging rails and storage, as well as a private en suite. The en suite comprises an enclosed shower cubicle, vanity wash basin, low-level WC, tiled flooring, part tiled walls, front-facing window, radiator, and recessed ceiling lights.
Bedroom 2
5.49m x 3.81m (18'0" x 12'6")
A spacious dual-aspect bedroom with front and rear double glazed windows and scenic views. Character features include exposed beams, a double radiator, and telephone point. This room also benefits from an en suite which features a fully enclosed shower cubicle, vanity wash basin, low-level WC, tiled flooring, part tiled walls, radiator, and ceiling spotlights.
Bedroom 3
3.68m x 2.08m (12'1" x 6'10")
A charming single bedroom with rear-facing double glazed window, exposed beams, and double radiator. Ideal as a nursery, study, or guest room.
Bathroom
A spacious family bathroom fitted with a panelled bath, wash hand basin, and low-level WC. Finished with tiled flooring, part tiled walls, radiator, recessed spotlights, and a Velux window for natural light.
Exterior
To the front, a patterned imprinted concrete driveway provides generous off-road parking and leads to a single garage. The front garden features well-stocked raised shrub borders enclosed by low brick walls. To the rear, a full-length raised decked patio offers the perfect setting for alfresco dining, overlooking the beautifully maintained lawn and mature borders filled with shrubs and flowers. Surrounded by well-kept hedging, the garden enjoys a sunny aspect and uninterrupted views across open countryside.
Disclaimer
We would like to point out that all measurements, floor plans and photographs are for guidance purposes only (photographs may be taken with a wide angled/zoom lens), and dimensions, shapes and precise locations may differ to those set out in these sales particulars which are approximate and intended for guidance purposes only.
These particulars, whilst believed to be accurate are set out as a general outline only for guidance and do not constitute any part of an offer or contract. Intending purchasers should not rely on them as statements of representation of fact, but most satisfy themselves by inspection or otherwise as to their accuracy. No person in this firms employment has the authority to make or give any representation or warranty in respect of the property.
- COUNCIL TAXA payment made to your local authority in order to pay for local services like schools, libraries, and refuse collection. The amount you pay depends on the value of the property.Read more about council Tax in our glossary page.
- Band: F
- PARKINGDetails of how and where vehicles can be parked, and any associated costs.Read more about parking in our glossary page.
- Yes
- GARDENA property has access to an outdoor space, which could be private or shared.
- Private garden
- ACCESSIBILITYHow a property has been adapted to meet the needs of vulnerable or disabled individuals.Read more about accessibility in our glossary page.
- Ask agent
Energy performance certificate - ask agent
Vron Farm, Wrexham, LL11
Add an important place to see how long it'd take to get there from our property listings.
__mins driving to your place
Explore area BETA
Wrexham
Get to know this area with AI-generated guides about local green spaces, transport links, restaurants and more.
Get an instant, personalised result:
- Show sellers you’re serious
- Secure viewings faster with agents
- No impact on your credit score
Your mortgage
Notes
Staying secure when looking for property
Ensure you're up to date with our latest advice on how to avoid fraud or scams when looking for property online.
Visit our security centre to find out moreDisclaimer - Property reference P1339. The information displayed about this property comprises a property advertisement. Rightmove.co.uk makes no warranty as to the accuracy or completeness of the advertisement or any linked or associated information, and Rightmove has no control over the content. This property advertisement does not constitute property particulars. The information is provided and maintained by Belvoir, Wrexham. Please contact the selling agent or developer directly to obtain any information which may be available under the terms of The Energy Performance of Buildings (Certificates and Inspections) (England and Wales) Regulations 2007 or the Home Report if in relation to a residential property in Scotland.
*This is the average speed from the provider with the fastest broadband package available at this postcode. The average speed displayed is based on the download speeds of at least 50% of customers at peak time (8pm to 10pm). Fibre/cable services at the postcode are subject to availability and may differ between properties within a postcode. Speeds can be affected by a range of technical and environmental factors. The speed at the property may be lower than that listed above. You can check the estimated speed and confirm availability to a property prior to purchasing on the broadband provider's website. Providers may increase charges. The information is provided and maintained by Decision Technologies Limited. **This is indicative only and based on a 2-person household with multiple devices and simultaneous usage. Broadband performance is affected by multiple factors including number of occupants and devices, simultaneous usage, router range etc. For more information speak to your broadband provider.
Map data ©OpenStreetMap contributors.





