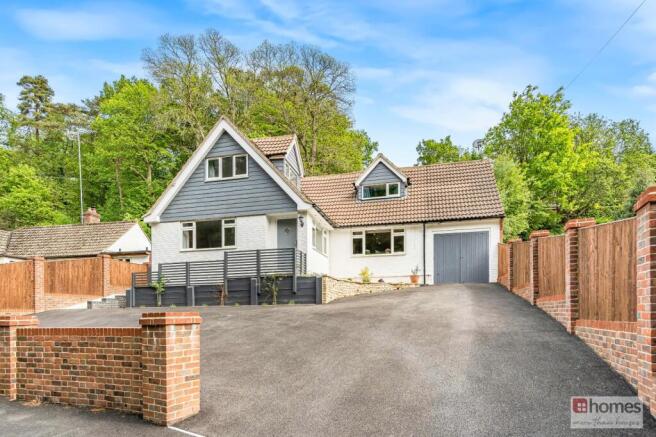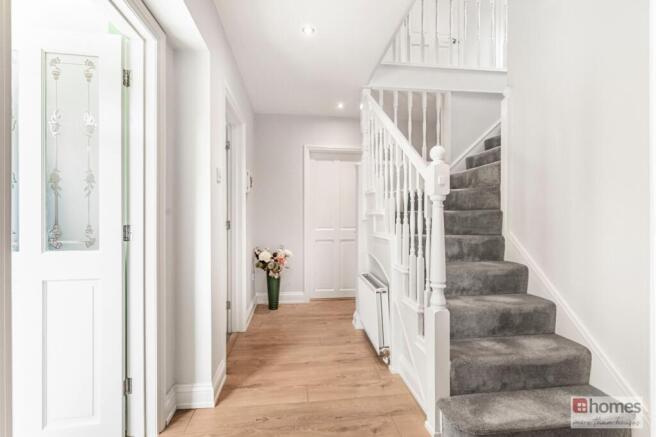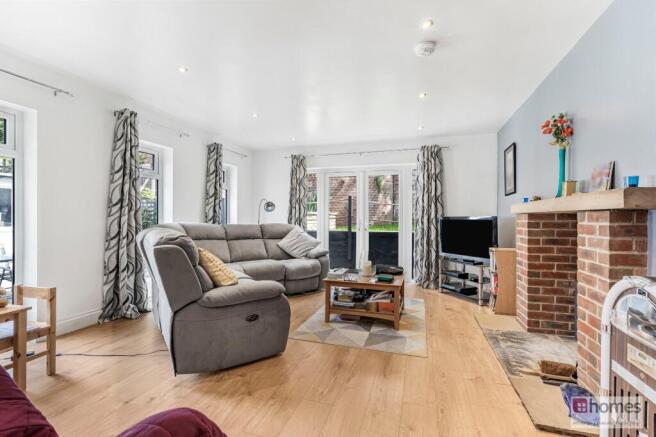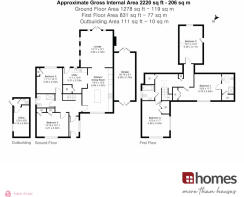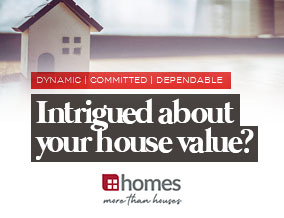
Beech Hill, Headley Down, Bordon, Hampshire

- PROPERTY TYPE
Detached
- BEDROOMS
5
- BATHROOMS
3
- SIZE
Ask agent
- TENUREDescribes how you own a property. There are different types of tenure - freehold, leasehold, and commonhold.Read more about tenure in our glossary page.
Freehold
Key features
- Spacious detached family home
- Peaceful elevated position
- In-and-out parking for several vehicles
- Flexible accommodation offering up to five bedrooms
- Extended and comprehensively modernised
- Overlooking local woodland
- Double garage with front and rear access
- Open plan ground floor accommodation
- Three bathrooms
- Landscaped garden
Description
Set within a small horseshoe of similar homes, discreetly positioned back from the road, the property is approached via a generous in-and-out driveway that provides parking for several vehicles. Dual side access is available via a garage—fitted with double doors to both the front and rear, leading to a log store, to the other side, a gated path leads to a metal storage shed. A wall-mounted power point provides the opportunity for electric vehicle charging.
Steps lead up to a bright entrance porch with ample space for coats and shoes. From here, you enter a welcoming reception hall with a central staircase.
Occupying a T-shape to the right of the home is the primary reception area, comprising a modern kitchen/diner, sitting room, and utility room. The kitchen features extensive countertop preparation space, including a central island/breakfast bar, and ample storage at both base and eye level with a sleek gloss finish. Integrated appliances include an electric hob and double oven, with additional space for further appliances. A cased opening leads seamlessly into the dual-aspect sitting room, where French doors and floor-to-ceiling windows facing south and west flood the space with natural light. A characterful feature fireplace, constructed with exposed brick and an Indian fossil sandstone hearth, is topped with a seasoned oak mantel beam and surrounds a log-burning stove, adding warmth and charm. The adjoining utility room offers further storage, appliance space, and direct access to the garden.
The ground floor currently includes two generously sized double bedrooms, both with fitted wardrobes, offering versatility for guests, home offices, or multi-generational living. A modern shower room completes the downstairs accommodation.
Upstairs, a spacious landing with two storage cupboards leads to three further well-proportioned double bedrooms. The principal bedroom includes fitted wardrobes and a modern en-suite shower room. Bedroom two is dual-aspect with views over the woodland and also benefits from fitted wardrobes. Bedroom three includes useful eaves storage. A stylish family bathroom serves the upper floor, complete with a bathtub and wall-mounted shower attachment.
The rear garden is beautifully landscaped and designed for both relaxation and entertaining. A paved patio provides the ideal setting for al fresco dining and features a detached office with its own WC and integrated hand basin—perfect for remote working. Black roped fencing with climbing greenery and well-stocked borders frame the patio, while elegant blue Staffordshire paving stones guide you to a raised terrace. This area is defined by a striking combination of Purbeck stone and red brick walls, complete with built-in terracotta pipe planters and a decorative water fountain flowing into a feature pond. Beyond lies a small lawn, and further up is a level terrace with a substantial outbuilding offering excellent storage. Behind this is a productive vegetable garden with raised beds and a greenhouse—ideal for home-grown produce. From the elevated garden, enjoy open views across rooftops and the surrounding woodland.
Just across the road lies stunning woodland, much of it owned by the National Trust. A scenic ten-minute walk through the woods will bring you to the Crown Inn pub in Arford.
Headley Down is a semi-rural village nestled within the South Downs National Park. It sits close to the larger village of Headley and the town of Bordon, offering a blend of countryside living and convenient access to amenities, including convenience stores, a petrol station with a small supermarket, a doctor’s surgery and pharmacy, the Hollybush public house, a delicatessen, and the aforementioned Crown Inn. Vast areas of National Trust common land are nearby, including Ludshott Common. Larger towns and villages—such as Haslemere, Liphook, and Grayshott—are within easy reach, with mainline stations at Haslemere and Liphook offering access to London Waterloo. For golf enthusiasts, nearby courses include Hindhead, Hankley Common, Liphook, Cowdray, and Old Thorns Golf & Country Club.
Tenure: Freehold
Council Tax Band: E (East Hampshire District Council)
Services: Mains water, electricity and mains drainage. Oil fired central heating to radiators.
Brochures
Particulars- COUNCIL TAXA payment made to your local authority in order to pay for local services like schools, libraries, and refuse collection. The amount you pay depends on the value of the property.Read more about council Tax in our glossary page.
- Band: E
- PARKINGDetails of how and where vehicles can be parked, and any associated costs.Read more about parking in our glossary page.
- Yes
- GARDENA property has access to an outdoor space, which could be private or shared.
- Yes
- ACCESSIBILITYHow a property has been adapted to meet the needs of vulnerable or disabled individuals.Read more about accessibility in our glossary page.
- Ask agent
Beech Hill, Headley Down, Bordon, Hampshire
Add an important place to see how long it'd take to get there from our property listings.
__mins driving to your place
Get an instant, personalised result:
- Show sellers you’re serious
- Secure viewings faster with agents
- No impact on your credit score
Your mortgage
Notes
Staying secure when looking for property
Ensure you're up to date with our latest advice on how to avoid fraud or scams when looking for property online.
Visit our security centre to find out moreDisclaimer - Property reference GRA240398. The information displayed about this property comprises a property advertisement. Rightmove.co.uk makes no warranty as to the accuracy or completeness of the advertisement or any linked or associated information, and Rightmove has no control over the content. This property advertisement does not constitute property particulars. The information is provided and maintained by Homes Estate Agents, Grayshott. Please contact the selling agent or developer directly to obtain any information which may be available under the terms of The Energy Performance of Buildings (Certificates and Inspections) (England and Wales) Regulations 2007 or the Home Report if in relation to a residential property in Scotland.
*This is the average speed from the provider with the fastest broadband package available at this postcode. The average speed displayed is based on the download speeds of at least 50% of customers at peak time (8pm to 10pm). Fibre/cable services at the postcode are subject to availability and may differ between properties within a postcode. Speeds can be affected by a range of technical and environmental factors. The speed at the property may be lower than that listed above. You can check the estimated speed and confirm availability to a property prior to purchasing on the broadband provider's website. Providers may increase charges. The information is provided and maintained by Decision Technologies Limited. **This is indicative only and based on a 2-person household with multiple devices and simultaneous usage. Broadband performance is affected by multiple factors including number of occupants and devices, simultaneous usage, router range etc. For more information speak to your broadband provider.
Map data ©OpenStreetMap contributors.
