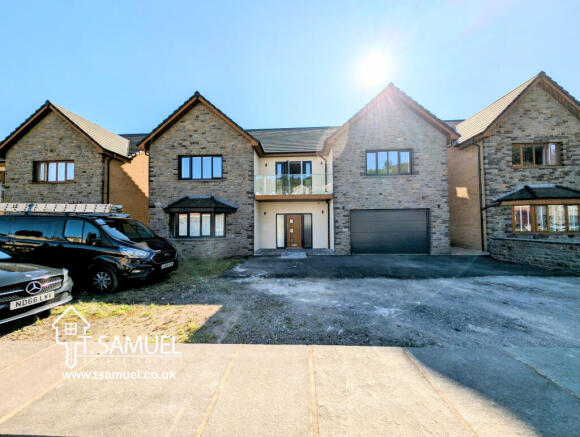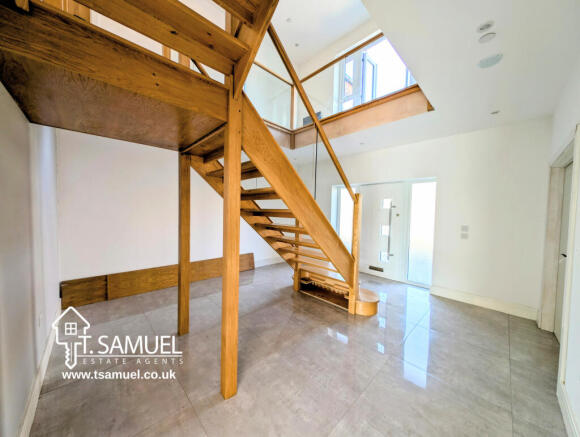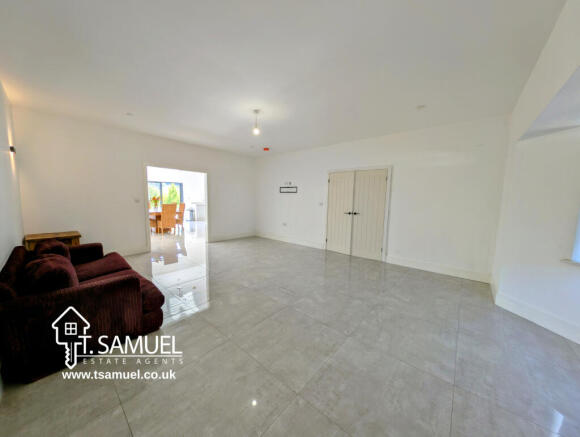
The Beeches, Abercynon

- PROPERTY TYPE
Detached
- BEDROOMS
6
- BATHROOMS
5
- SIZE
Ask agent
- TENUREDescribes how you own a property. There are different types of tenure - freehold, leasehold, and commonhold.Read more about tenure in our glossary page.
Ask agent
Key features
- LARGE DRIVEWAY WITH DOUBLE GARAGE
- UNDERFLOOR HEATING TO GROUND FLOOR
- SPACIOUS 6 BEDROOM WITH ANNEX POTENTIAL
Description
The ground floor boasts a stunning open-plan kitchen/diner, complete with a large central island, integrated appliances, and uPVC bi-fold doors that open onto the garden—creating a seamless connection between indoor and outdoor living. The adjoining lounge is spacious and inviting, flooded with natural light through a front-facing bay window. A utility room, downstairs shower room, and a separate WC provide ample convenience for family life.
Upstairs, the generously sized bedrooms are complemented by sleek, modern bathrooms, including a luxurious family bathroom and a master suite with a walk-in wardrobe and en-suite facilities. The landing, with access to a private balcony, creates a perfect central hub for the family.
The home is equipped with underfloor heating on the ground floor and a comprehensive sprinkler system throughout, adding both comfort and safety. A high-efficiency combi boiler and Thermo Evocyl system ensure the property is cost-effective to run, offering long-term energy savings. While some finishing touches remain to be completed, there is ample opportunity for the new owner to personalise certain areas to their taste, with potential for negotiation on any outstanding work.
Externally, the property is approached via a spacious driveway, offering ample parking for several vehicles. A double garage with electric up-and-over doors provides secure parking and storage, with power supplied and direct access to the utility room for added convenience. The large garden, which is currently a work in progress, offers great potential. A patio section has already been laid, providing a wonderful space for outdoor dining and relaxation, while the expansive garden area offers endless possibilities for future development—ideal for creating your dream outdoor space.
Ideally located just a stone’s throw from the A470 for commuters, and within walking distance of the local village with its shops, GP surgery, sports centre, and train station, this property offers a perfect balance of modern family living and convenience.
ENTRANCE HALL
Step into this striking home through a sleek composite front door, opening into a beautifully designed hallway that sets the tone for the rest of the property. A central feature wooden staircase, elegantly framed with a contemporary glass balustrade, immediately catches the eye. The smooth emulsion-finished walls and ceilings are enhanced by recessed spotlights, integrated ceiling speakers, and a discreet sprinkler system—seamlessly combining safety with style. Underfoot, large-format tiled flooring with underfloor heating provides both warmth and a luxurious feel. From here, solid doors lead through to the lounge and an expansive kitchen/dining space, inviting further exploration of this thoughtfully crafted home.
LOUNGE
6.18m x 4.99m
This inviting lounge continues the home’s sleek, contemporary style with smooth emulsion-finished walls and ceilings, enhanced by recessed spotlights that offer a soft, ambient glow. Sprinkler system. The tiled flooring, complete with underfloor heating, ensures comfort year-round while maintaining a cohesive design throughout the ground floor. A large uPVC bay window to the front floods the space with natural light, creating a bright and airy atmosphere. Open-plan in design, the lounge flows effortlessly into the expansive kitchen/dining area—perfect for modern living and entertaining.
KITCHEN/DINER
10.13m x 6.25m
A true centrepiece of the home, the kitchen/diner is a sleek, open-plan space perfect for daily living and entertaining. Featuring handleless light grey gloss units with complementary work surfaces, it offers ample storage and a large central island with built-in hob, wine rack, and fridge. A double oven is built into the cabinetry, alongside integrated appliances including a fridge/freezer and dishwasher. This spacious room easily fits a large dining table and even a sofa, making it ideal for family life. Finished with smooth emulsion walls and ceilings, recessed spotlights, ceiling speakers, and a sprinkler system, the space is both stylish and practical. Underfloor heating adds comfort, while uPVC bi-fold doors and rear windows flood the room with light and open onto the garden—creating a seamless indoor-outdoor flow.
UTILITY ROOM
5.97m x 4.5m
Thoughtfully designed for both function and style, the utility room mirrors the high-spec finish found throughout the home. Smooth emulsion walls and ceilings are complemented by recessed spotlights and a discreet sprinkler system, while tiled flooring with underfloor heating ensures a comfortable and practical environment. Fitted with sleek, handleless light grey base units and a matching work surface, the space includes a sunken sink unit with mixer tap and is fully plumbed for an automatic washing machine. Doors provide direct access to the kitchen, downstairs shower room, and internal garage. A Baxi boiler and Thermo Evocyl boiler system ensure efficient heating and hot water, with the latter providing a reliable secondary feed. These units could be boxed in for a cleaner aesthetic, subject to negotiation as part of the purchase terms. Natural light enters via a uPVC window, and a uPVC door opens to the rear garden for added convenience.
DOWNSTAIRS SHOWER ROOM
2.97m x 2.54m
Spacious and stylish, the downstairs shower room features a generous 2-metre walk-in shower enclosure, accompanied by a modern WC and a wash basin set within a sleek vanity unit, offering both practicality and storage. The room is finished with tiled flooring and underfloor heating for added comfort. Walls and ceiling are finished in smooth emulsion, with wall tiling planned as part of the final finish—however, if not yet completed at the time of sale, tile choices can be tailored through discussion with the buyer. A frosted uPVC window to the side ensures both natural light and privacy.
LANDING
Bright and spacious, the landing continues the home’s modern finish with smooth emulsion walls and ceiling, complemented by recessed spotlights. A radiator and conveniently placed power points add to the practicality of the space. Doors lead off to four generously sized bedrooms, the family bathroom, storage cupboards, and an additional attic room. A standout feature is the set of uPVC French doors with side windows, which open out onto a private balcony—perfect for enjoying fresh air and elevated views.
UPSTAIRS FAMILY BATHROOM
5.03m x 2.54m
This contemporary family bathroom is beautifully appointed with a modern suite comprising a bath, separate shower cubicle, WC, and a stylish hand wash basin set within a vanity unit with soft-close drawers for added storage. Smooth emulsion-finished walls and ceiling are enhanced by recessed spotlights, creating a clean and calming atmosphere. The room features practical laminate flooring and a sleek ladder-style radiator for warmth and comfort. A frosted uPVC window to the rear allows for natural light while maintaining privacy.
BEDROOM 1
6.6m x 4.98m
A luxurious principal bedroom featuring smooth emulsion-finished walls and ceiling with recessed spotlights, creating a soft and contemporary atmosphere. The room is finished with plush carpet flooring for added comfort and warmth, complemented by two sleek vertical radiators. Multiple power points offer modern convenience, while uPVC French doors open to a Juliet balcony, bringing in natural light and providing a pleasant outlook.
A standout feature is the generous walk-in wardrobe, measuring approximately 1.82m x 3.86m. This well-proportioned space is also carpeted and includes power points, making it ideal for storage, dressing, or even further customisation.
EN-SUITE
2.54m x 2.13m
Beautifully finished, the en-suite features a spacious shower cubicle equipped with dual shower heads—mounted on either side of the shower base—offering a truly luxurious and versatile experience. The design is sleek and modern, with a WC and wash hand basin housed within a stylish vanity unit for added storage. Walls and flooring are fully tiled for a crisp, clean finish, while the smooth emulsion ceiling is fitted with recessed spotlights. A contemporary ladder-style radiator adds both warmth and a touch of sophistication.
BEDROOM 2
5.33m x 5.09m
A well-proportioned double bedroom featuring smooth emulsion-finished walls and ceiling, enhanced by recessed spotlights for a clean, modern look. The room is laid with durable laminate flooring and includes a radiator along with ample power points for everyday convenience. A uPVC window to the front allows for plenty of natural light, making the space feel bright and welcoming.
BEDROOM 3
5.21m x 4.95m
This bright and versatile bedroom features smooth emulsion walls and ceiling with recessed spotlights, creating a fresh and modern atmosphere. The room is finished with laminate flooring and includes a radiator and multiple power points for convenience. A uPVC window to the front brings in plenty of natural light. A recessed alcove provides a practical space ideal for fitting hanging rails or shelving—perfect for use as an open wardrobe or tidy storage solution.
BEDROOM 4
5.07m x 4.95m
Similar in style and finish to Bedroom 3, this bright and modern space features smooth emulsion walls and ceiling with recessed spotlights, along with durable laminate flooring. The room includes two sleek vertical radiators and ample power points for everyday use. This versatile bedroom features smooth emulsion walls and ceiling with recessed spotlights, creating a modern and inviting atmosphere. The room is finished with laminate flooring, a radiator, and ample power points for convenience. A uPVC window to the side and a Velux window provide plenty of natural light. A recessed alcove offers a practical space, ideal for fitting hanging rails or shelving—perfect for use as an open wardrobe or tidy storage solution. A standout feature is the set of uPVC French doors that open onto a Juliet balcony, allowing in plenty of natural light and offering a stylish architectural touch.
JACK AND JILL BATHROOM
2.69m x 1.96m
This stylish Jack and Jill bathroom is shared yet private, offering convenience and comfort for adjoining bedrooms. It features a large shower cubicle, fully tiled walls and flooring for a sleek, easy-to-maintain finish. The smooth emulsion ceiling is fitted with recessed spotlights, creating a bright and contemporary feel. A modern WC and wash hand basin are neatly integrated into a vanity unit, providing both function and storage in one elegant design.
ATTIC/POTENTIAL ANNEX
A door from the landing leads to a spacious attic area, offering excellent potential for use as a self-contained annex or flexible living space.
GAMES ROOM/BEDROOM 5
6.27m x 5.33m
This spacious and versatile attic room is currently set up as a vibrant games and entertainment space, but could easily be repurposed as Bedroom 5, a home office, studio, or even a self-contained annex. Finished with smooth emulsion walls and ceiling, the room features recessed spotlights, laminate flooring, a radiator, and multiple power points for convenience. Natural light is provided by a uPVC window to the side and two Velux windows to the rear, creating a bright and inviting atmosphere. The room is currently home to a pool table, jukebox, and cinema screen—items that could potentially be included in the sale, subject to negotiation. Just off this space is a separate room currently functioning as a kitchenette, which offers flexible potential—whether maintained as a bar area to complement the games room setup or converted for more traditional use.
KITCHENETTE
2.72m x 2.12m
This practical kitchenette features sleek grey base units with a work surface and a sink unit, providing all the essentials for a self-contained space. The room includes a radiator and ample power points, making it both functional and convenient. Smooth emulsion walls and ceiling with recessed spotlights create a clean, modern look, while the laminate flooring ties the space together with durability and style.
SHOWER ROOM
2.45m x 2.05m
This modern shower room features a sleek shower base, a WC, and a wash hand basin set within a vanity unit for both style and storage. The emulsion ceiling is fitted with recessed spotlights, offering a bright, clean finish. Tiled walls and flooring create a polished look, while the chrome radiator adds a touch of elegance and warmth.
BEDROOM 6
5.47m x 5.09m
This versatile bedroom features smooth emulsion walls and ceiling with recessed spotlights, creating a modern and inviting atmosphere. The room is finished with laminate flooring, a radiator, and ample power points for convenience. A uPVC window to the side and a Velux window provide plenty of natural light. A recessed alcove offers a practical space, ideal for fitting hanging rails or shelving—perfect for use as an open wardrobe or tidy storage solution.
EXTERIOR
The property is approached via a spacious driveway to the front, providing ample parking for several vehicles. A double garage with electric up-and-over doors offers additional secure parking and storage, with power supplied and a door leading directly into the utility room for added convenience.
Garden - The garden is a fantastic feature of this home, with a large area offering tremendous potential. While currently a work in progress, a patio section has already been laid, providing a great space for outdoor dining and entertaining. The expansive garden offers plenty of room for further development, whether for a lush lawn, garden beds, or additional outdoor amenities. The possibilities are endless, making this a fantastic blank canvas for the new owners to shape according to their preferences.
- COUNCIL TAXA payment made to your local authority in order to pay for local services like schools, libraries, and refuse collection. The amount you pay depends on the value of the property.Read more about council Tax in our glossary page.
- Ask agent
- PARKINGDetails of how and where vehicles can be parked, and any associated costs.Read more about parking in our glossary page.
- Yes
- GARDENA property has access to an outdoor space, which could be private or shared.
- Yes
- ACCESSIBILITYHow a property has been adapted to meet the needs of vulnerable or disabled individuals.Read more about accessibility in our glossary page.
- Ask agent
Energy performance certificate - ask agent
The Beeches, Abercynon
Add an important place to see how long it'd take to get there from our property listings.
__mins driving to your place
Get an instant, personalised result:
- Show sellers you’re serious
- Secure viewings faster with agents
- No impact on your credit score

Your mortgage
Notes
Staying secure when looking for property
Ensure you're up to date with our latest advice on how to avoid fraud or scams when looking for property online.
Visit our security centre to find out moreDisclaimer - Property reference TTS-M89. The information displayed about this property comprises a property advertisement. Rightmove.co.uk makes no warranty as to the accuracy or completeness of the advertisement or any linked or associated information, and Rightmove has no control over the content. This property advertisement does not constitute property particulars. The information is provided and maintained by T Samuel Estate Agents, Mountain Ash. Please contact the selling agent or developer directly to obtain any information which may be available under the terms of The Energy Performance of Buildings (Certificates and Inspections) (England and Wales) Regulations 2007 or the Home Report if in relation to a residential property in Scotland.
*This is the average speed from the provider with the fastest broadband package available at this postcode. The average speed displayed is based on the download speeds of at least 50% of customers at peak time (8pm to 10pm). Fibre/cable services at the postcode are subject to availability and may differ between properties within a postcode. Speeds can be affected by a range of technical and environmental factors. The speed at the property may be lower than that listed above. You can check the estimated speed and confirm availability to a property prior to purchasing on the broadband provider's website. Providers may increase charges. The information is provided and maintained by Decision Technologies Limited. **This is indicative only and based on a 2-person household with multiple devices and simultaneous usage. Broadband performance is affected by multiple factors including number of occupants and devices, simultaneous usage, router range etc. For more information speak to your broadband provider.
Map data ©OpenStreetMap contributors.





