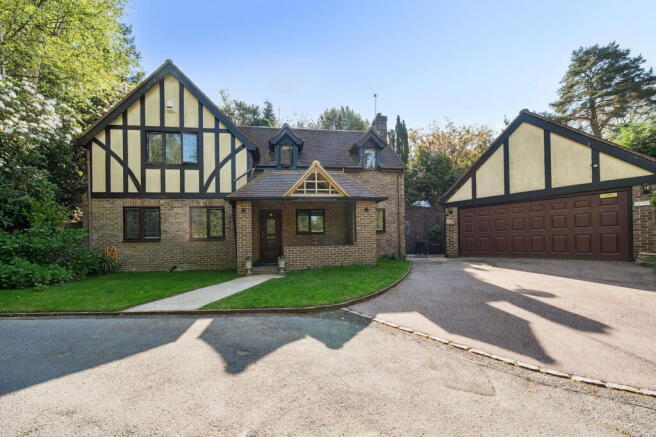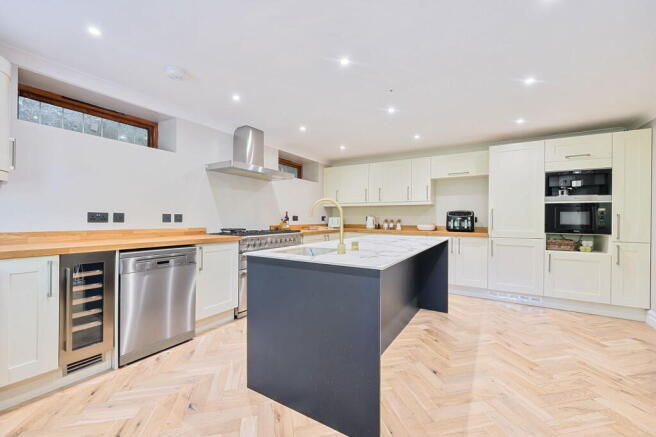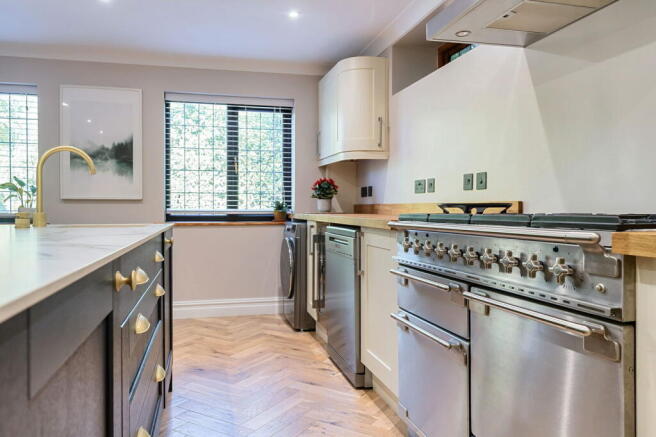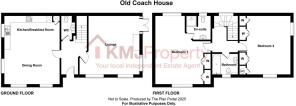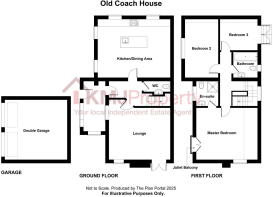Melfort Road, Crowborough

- PROPERTY TYPE
Detached
- BEDROOMS
2
- BATHROOMS
2
- SIZE
Ask agent
- TENUREDescribes how you own a property. There are different types of tenure - freehold, leasehold, and commonhold.Read more about tenure in our glossary page.
Freehold
Key features
- NO CHAIN
- EPC: D
- Scope To Finish & Personalise Throughout
- Front Lawn And Gated Rear Courtyard
- Solid Oak Worktops & Hardwood Flooring
- High-Spec Lusso London Kitchen
- Private Driveway & Double Garage
- Located in a Peaceful, Secluded Close
- Detached Two-Bedroom Home
- Partly Renovated with Planning for Third Bedroom
Description
Tucked away in an idyllic and peaceful close, this partly renovated two-bedroom home presents a rare opportunity for buyers looking to complete and personalise a thoughtfully planned space. With a combination of high-end finishes already in place and exciting scope for further work, the property offers huge potential to create a truly unique home. Planning permission has already been granted to convert the property into a three-bedroom home, further enhancing its appeal and versatility.
The approach includes a beautifully maintained front lawn and a driveway positioned just in front of a generously sized garage—ideal for secure parking, additional storage, or potential workshop space. The entrance opens into a spacious porch—ideal for seating or storing coats and outdoor shoes—before leading into a welcoming entrance hall.
To the left, you’ll find the newly fitted Lusso London kitchen, completed to an exceptional standard with solid wood cabinetry, solid oak worktops, and a porcelain-topped central island. Miele appliances, a Range oven, built-in coffee machine, and stylish hardwood flooring elevate this space, making it perfect for both relaxed everyday living and entertaining. There were plans to incorporate a bench-style dining area into the kitchen, adding further function and charm.
Directly opposite the entrance, a downstairs WC was planned but has not been started—however, the plumbing is already in place, allowing the new owner to finish it to their own taste.
At the rear of the ground floor is a bright and spacious living room with views and access to the rear courtyard garden. With potential for the kitchen’s hardwood flooring to continue throughout the ground floor (flooring is included in the sale), and a planned log burner installation, this room offers an inviting and comfortable setting for relaxing. Double doors open onto a private, sun-soaked courtyard—mostly laid to patio and perfect for outdoor dining or relaxing.
Beyond the courtyard lies a generously sized, split-level garden, offering exciting potential to be landscaped to suit a buyer’s vision. With its larger-than-expected outdoor footprint, it’s ideal for creating defined areas for entertaining, gardening, or simply enjoying some peaceful outdoor space.
Upstairs, the layout offers both flexibility and potential. The principal bedroom, located to the left of the landing, is an impressively sized double benefitting from an en suite shower room and plenty of natural light. There were initial plans to divide this room into two, with the current en suite reconfigured into a family bathroom.
Further along the hall is the current family bathroom, which includes a bath, and the second bedroom—a well-proportioned double. Plans were drawn up to raise the roof pitch in this space, transforming it into the new principal bedroom, with the adjacent bathroom becoming an en suite and the addition of a Juliet balcony to further enhance natural light and charm. From this room, you can enjoy captivating sunsets over the Ashdown Forest—one of the key reasons the windows were enlarged, ensuring the stunning views aren’t missed.
This is a unique chance to acquire a part-renovated home in a secluded and desirable setting. Finished to a high standard in places and brimming with potential elsewhere, it offers the ideal balance of immediate comfort and creative freedom. Perfect for buyers looking to complete a project and tailor a home to their own taste in a peaceful yet well-connected location.
Crowborough, a friendly town with a village feel, is set in the High Weald Area of Outstanding Natural Beauty, bordering the Ashdown Forest. The bustling town centre offers excellent supermarkets, independent retailers, restaurants, cafes, and a monthly farmers' market with plentiful free parking. The area is well-served by both state and private schools, Crowborough Leisure Centre, and numerous recreational facilities. The mainline railway station provides trains to London Bridge in about an hour, along with various bus routes. Local attractions include nature reserves, sports grounds, play areas, a thriving arts culture, and annual events, with Beacon Golf Club just a short drive away.
*Some of the photos on the listing have been enhanced via cgi to show potential renovation results*
*Floorplan 2 shows the plans drawn for the reconfiguration*
- COUNCIL TAXA payment made to your local authority in order to pay for local services like schools, libraries, and refuse collection. The amount you pay depends on the value of the property.Read more about council Tax in our glossary page.
- Ask agent
- PARKINGDetails of how and where vehicles can be parked, and any associated costs.Read more about parking in our glossary page.
- Driveway
- GARDENA property has access to an outdoor space, which could be private or shared.
- Private garden
- ACCESSIBILITYHow a property has been adapted to meet the needs of vulnerable or disabled individuals.Read more about accessibility in our glossary page.
- Ask agent
Melfort Road, Crowborough
Add an important place to see how long it'd take to get there from our property listings.
__mins driving to your place
Get an instant, personalised result:
- Show sellers you’re serious
- Secure viewings faster with agents
- No impact on your credit score
Your mortgage
Notes
Staying secure when looking for property
Ensure you're up to date with our latest advice on how to avoid fraud or scams when looking for property online.
Visit our security centre to find out moreDisclaimer - Property reference S1309529. The information displayed about this property comprises a property advertisement. Rightmove.co.uk makes no warranty as to the accuracy or completeness of the advertisement or any linked or associated information, and Rightmove has no control over the content. This property advertisement does not constitute property particulars. The information is provided and maintained by KMJ Property, Kent & Sussex. Please contact the selling agent or developer directly to obtain any information which may be available under the terms of The Energy Performance of Buildings (Certificates and Inspections) (England and Wales) Regulations 2007 or the Home Report if in relation to a residential property in Scotland.
*This is the average speed from the provider with the fastest broadband package available at this postcode. The average speed displayed is based on the download speeds of at least 50% of customers at peak time (8pm to 10pm). Fibre/cable services at the postcode are subject to availability and may differ between properties within a postcode. Speeds can be affected by a range of technical and environmental factors. The speed at the property may be lower than that listed above. You can check the estimated speed and confirm availability to a property prior to purchasing on the broadband provider's website. Providers may increase charges. The information is provided and maintained by Decision Technologies Limited. **This is indicative only and based on a 2-person household with multiple devices and simultaneous usage. Broadband performance is affected by multiple factors including number of occupants and devices, simultaneous usage, router range etc. For more information speak to your broadband provider.
Map data ©OpenStreetMap contributors.
