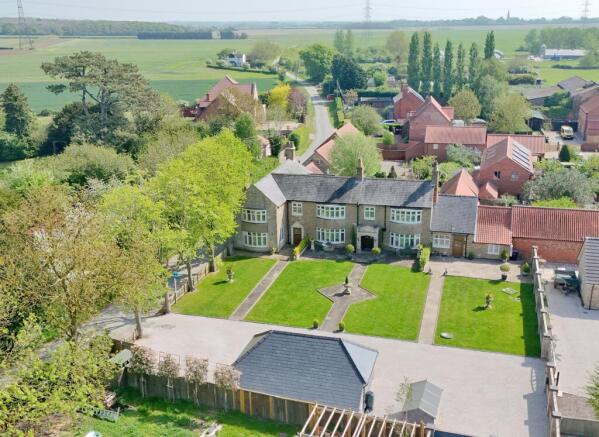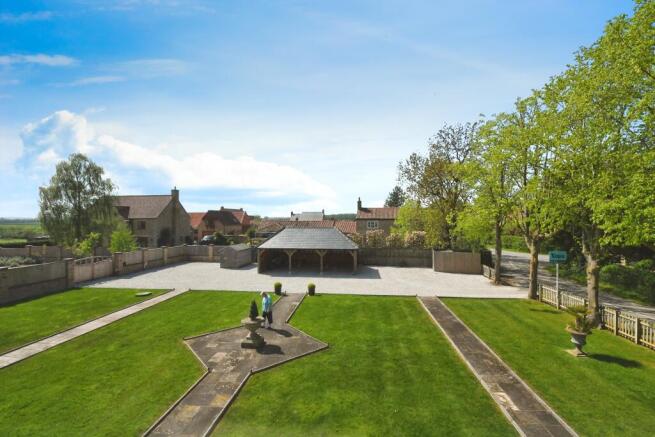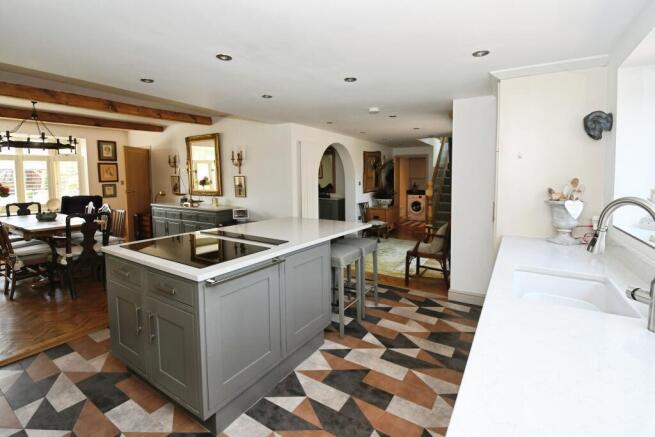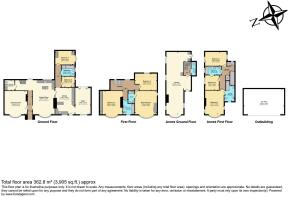Evedon, Sleaford, NG34

- PROPERTY TYPE
Detached
- BEDROOMS
8
- BATHROOMS
5
- SIZE
Ask agent
- TENUREDescribes how you own a property. There are different types of tenure - freehold, leasehold, and commonhold.Read more about tenure in our glossary page.
Freehold
Key features
- Substantial 8-bedroom Victorian home, approx. 4,510 sq ft
- Potential to separate into 3 individual residences
- Chiselwood shaker-style kitchens with Miele appliances
- Beautifully refurbished throughout with high-end finishes
- Bespoke fitted wardrobes in principal bedrooms
- Premium shutters and high-quality sash-style windows throughout
- Triple oak-framed carport and ample driveway parking
- Multiple courtyards and landscaped front gardens
- Peaceful village location just 3 miles from Sleaford
Description
***GUIDE PRICE £800,000 - £825,000 ***
Highfields House, Evedon
8 Bedrooms | 5 Bathrooms | 2 Kitchens | Triple Car Port | Approx. 4,510 sq ft
An exceptional and versatile Victorian residence in a peaceful village setting, with potential to form three individual homes.
Overview
Highfields House is an extraordinary and substantial Victorian residence dating back to 1836, meticulously refurbished to an exceptional standard throughout. Nestled in the heart of the rural hamlet of Evedon, this impressive stone-built home presents a rare opportunity—currently arranged as one grand residence, yet offering clear potential to be separated into three individual dwellings.
Ideal for multi-generational families, blended households, or investment purposes, this property harmonises timeless period features with high-end modern finishes. Extending to approximately 4,510 sq ft, the home encompasses three distinct areas—Highfields House, Loxley, and Limetree House—each with its own entrance and individual character.
Property Highlights
This home blends Victorian charm with modern sophistication. It has been extensively renovated to include parquet wood flooring, bespoke shutters and sash windows, stylish new bathrooms, and efficient log burners. The kitchens are a standout feature, including a bespoke Chiselwood kitchen and Shaker-style designs, all fitted with premium Miele appliances, Silestone quartz worktops, and Amtico flooring.
Externally, the property benefits from an oak-framed triple car port and a large gravel driveway. Several private courtyards and beautifully landscaped formal gardens provide a perfect setting for outdoor living. Underfloor heating has been installed in selected areas, and wheelchair access is supported through wide doorways and thoughtful design. The property’s layout allows for the creation of three fully self-contained residences.
Accommodation Breakdown
Highfields House
This is the principal section of the property and features three large double bedrooms, two of which have en-suites. There is a grand entrance hall, a spacious landing with a bespoke oak staircase, and an elegant drawing room with parquet flooring. Additional spaces include a downstairs WC, utility room, and generous storage areas. The highlight is the exceptional open-plan Chiselwood kitchen with Miele appliances and a dining area ideal for entertaining. This part of the house opens to a private courtyard and enjoys a beautifully manicured front garden.
Loxley (Annexe)
Loxley can be accessed internally from Highfields House or through its own private entrance. It comprises two double bedrooms, a spacious lounge with access to a private courtyard, and a large Shaker-style kitchen/diner. The bathroom includes a walk-in shower, and the entire annexe benefits from underfloor heating and wide-door wheelchair access. It is ideal for guests, dependent relatives, or as a potential rental income source.
Limetree House
This two-storey section is fully self-contained, with its own front and rear access. It includes three bedrooms and two bathrooms. The highlight is a striking 44-ft sitting room with parquet flooring. Plumbing and space are available to fit a kitchen, making this space ideal as an independent residence, guesthouse, or holiday let. It can also be re-integrated into the main home if desired.
Outdoor Features
The front gardens are attractively landscaped with lime trees and stone pathways, while the rear offers multiple private and peaceful courtyards. Ample off-street parking is available via the expansive gravel drive, which leads to a newly constructed oak-framed triple carport. The current owner also rents a nearby 3-acre paddock with stables, which may be available to continue or purchase, subject to agreement.
Location
Evedon is a charming and tranquil hamlet located just 2 to 3 miles from the market town of Sleaford. Nearby villages such as Ruskington and Heckington provide local amenities including shops, pubs, schools, and medical facilities. Grantham and Newark are both around 30 minutes away and offer excellent rail links, including direct trains to London King's Cross in approximately 70 minutes. The area is also served by respected state and private schools, including grammar schools in Grantham and Lincoln.
Key Information
Tenure: Freehold
Council Tax Bands:
Highfields House: C
Limetree House: C
Loxley: A (Class T Exemption – 100%)
EPC Ratings:
Highfields House: C
Limetree House: C
Loxley: D
Utilities: Mains water and electricity, LPG, oil-fired central heating, and private drainage.
A Truly Rare Find
Whether you’re seeking a luxurious family residence with room for everyone, a versatile property for multiple generations, or a unique investment with development potential, Highfields House offers an outstanding opportunity wrapped in historic beauty and contemporary comfort.
Disclaimer
Whilst we make enquiries with the Seller to ensure the information provided is accurate, Yopa makes no representations or warranties of any kind with respect to the statements contained in the particulars which should not be relied upon as representations of fact. All representations contained in the particulars are based on details supplied by the Seller. Your Conveyancer is legally responsible for ensuring any purchase agreement fully protects your position. Please inform us if you become aware of any information being inaccurate.
Money Laundering Regulations
Should a purchaser(s) have an offer accepted on a property marketed by Yopa, they will need to undertake an identification check and asked to provide information on the source and proof of funds. This is done to meet our obligation under Anti Money Laundering Regulations (AML) and is a legal requirement. We use a specialist third party service together with an in-house compliance team to verify your information. The cost of these checks is £82.50 +VAT per purchase, which is paid in advance, when an offer is agreed and prior to a sales memorandum being issued. This charge is non-refundable under any circumstances.
- COUNCIL TAXA payment made to your local authority in order to pay for local services like schools, libraries, and refuse collection. The amount you pay depends on the value of the property.Read more about council Tax in our glossary page.
- Ask agent
- PARKINGDetails of how and where vehicles can be parked, and any associated costs.Read more about parking in our glossary page.
- Yes
- GARDENA property has access to an outdoor space, which could be private or shared.
- Yes
- ACCESSIBILITYHow a property has been adapted to meet the needs of vulnerable or disabled individuals.Read more about accessibility in our glossary page.
- Ask agent
Energy performance certificate - ask agent
Evedon, Sleaford, NG34
Add an important place to see how long it'd take to get there from our property listings.
__mins driving to your place
Get an instant, personalised result:
- Show sellers you’re serious
- Secure viewings faster with agents
- No impact on your credit score

Your mortgage
Notes
Staying secure when looking for property
Ensure you're up to date with our latest advice on how to avoid fraud or scams when looking for property online.
Visit our security centre to find out moreDisclaimer - Property reference 443583. The information displayed about this property comprises a property advertisement. Rightmove.co.uk makes no warranty as to the accuracy or completeness of the advertisement or any linked or associated information, and Rightmove has no control over the content. This property advertisement does not constitute property particulars. The information is provided and maintained by Yopa, East Midlands & Yorkshire. Please contact the selling agent or developer directly to obtain any information which may be available under the terms of The Energy Performance of Buildings (Certificates and Inspections) (England and Wales) Regulations 2007 or the Home Report if in relation to a residential property in Scotland.
*This is the average speed from the provider with the fastest broadband package available at this postcode. The average speed displayed is based on the download speeds of at least 50% of customers at peak time (8pm to 10pm). Fibre/cable services at the postcode are subject to availability and may differ between properties within a postcode. Speeds can be affected by a range of technical and environmental factors. The speed at the property may be lower than that listed above. You can check the estimated speed and confirm availability to a property prior to purchasing on the broadband provider's website. Providers may increase charges. The information is provided and maintained by Decision Technologies Limited. **This is indicative only and based on a 2-person household with multiple devices and simultaneous usage. Broadband performance is affected by multiple factors including number of occupants and devices, simultaneous usage, router range etc. For more information speak to your broadband provider.
Map data ©OpenStreetMap contributors.




