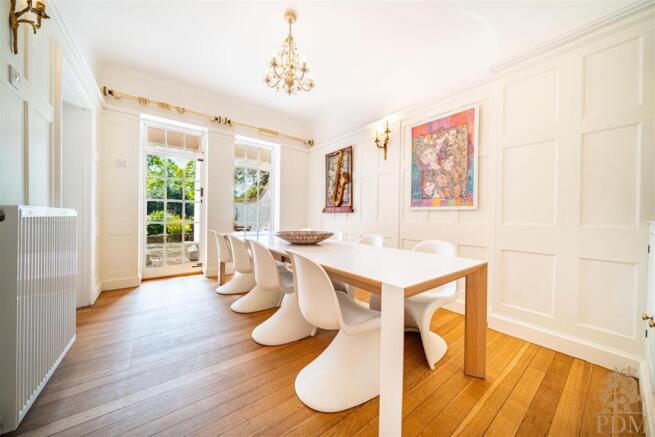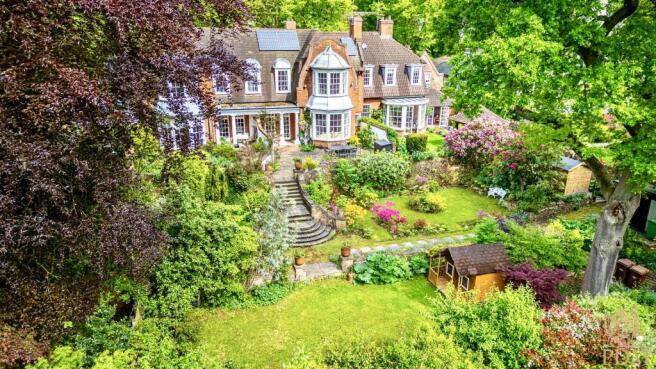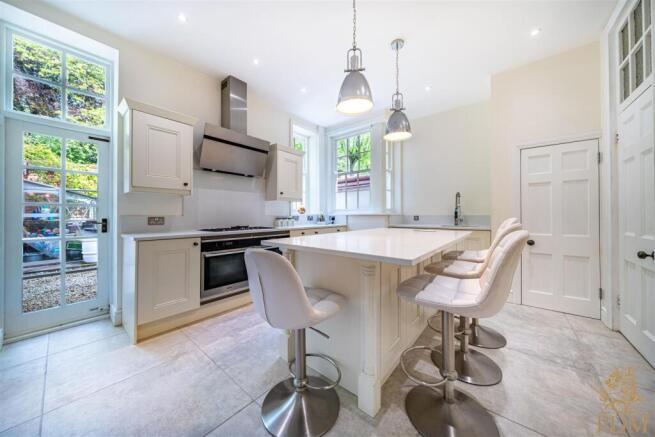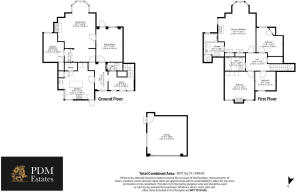Arlington Drive, Nottingham

- PROPERTY TYPE
Terraced
- BEDROOMS
4
- BATHROOMS
2
- SIZE
Ask agent
- TENUREDescribes how you own a property. There are different types of tenure - freehold, leasehold, and commonhold.Read more about tenure in our glossary page.
Freehold
Key features
- Rare Opportunity To Own A Piece Of Architectural History, Meticulously Preserved And Enhanced For Modern Luxury
- Renovated To An Exceptional Uncompromised Standard Throughout
- 4 Double Bedrooms, 2.5 Bathrooms, Dedicated Reception Room In Addition To A Large Luxurious Kitchen Diner
- Highly Regarded Sought After Location In The Heart Of Mapperley
- Huge Matured And Manicured Rear Garden With Stunning Relaxation/Entertainment Terrace
- Timeless Elegance, Blending Edwardian Grandeur With Contemporary Sophistication
- Period Features Throughout
- Substantial Double Garage/Workshop
Description
A Timeless Masterpiece On Arlington Drive... - The opportunity has arisen to acquire an exceptionally charming, very spacious home, nestled within the prestigious tree-lined enclave of Arlington Drive. This extraordinary residence presents a rare opportunity to own a piece of architectural history, meticulously preserved and enhanced for modern luxury. Originally commissioned in 1914 by a prominent Nottingham business owner, The Oaks was conceived as a grand estate before being thoughtfully divided into three exceptional residences. This magnificent home, occupying the central wing of the original house, stands as a testament to timeless elegance, blending Edwardian grandeur with contemporary sophistication.
A private gated courtyard entrance shrouded in lush greenery welcomes you to this sanctuary, ensuring unparalleled seclusion from the world beyond. Step into a residence where every detail whispers refinement, from the stately façade adorned with period craftsmanship to the interiors bathed in natural light, offering gracious proportions perfect for both intimate gatherings and grand-scale entertaining.
Beyond the home’s refined interiors lies a sprawling, park-like garden, a landscaped sanctuary that stretches across an expansive, sun-drenched plot. Meticulously curated with mature specimen trees, flowering borders, and a raised York stone terrace ideal for al fresco dining, this outdoor haven invites year-round enjoyment. Discover hidden delights at every turn. A charming playhouse nestled among fruit-bearing apple and plum trees, fragrant gooseberry bushes, and meandering pathways that frame breathtaking vistas of the property’s verdant expanse.
The property is currently arranged to provide four generously proportioned bedrooms, anchored by a palatial master suite with bespoke built-in storage and a spa-inspired en-suite, offering serene retreats beneath lofty ceilings and expansive windows that bathe rooms in natural light. The journey begins in a grand entrance hall illuminated by cascading sunlight, a symphony of style with lustrous Porcelanosa tiling, a dedicated piano alcove and useful cloakroom/toilet. Flowing seamlessly into the heart of the home, the chef-calibre kitchen dazzles with granite countertops, a multi-functional island with a flip-top power hub, and a suite of top-tier Miele appliances, including dual steam ovens, a five-burner hob, twin pan drawers, and a discreet dishwasher, while a single door leads to a secluded, verdant courtyard, an intimate oasis for quiet moments. Beyond lies the show-stopping dining room, a masterpiece of design adorned with a cascading chandelier and looking out onto the manicured garden and York stone patio, perfect for alfresco entertaining, while the adjoining living room radiant with charm and scale invites gatherings of loved ones. Completing this harmonious layout, a versatile office (or potential fifth bedroom) ensures adaptability, marrying timeless sophistication with modern functionality in a home where every detail exudes luxury, privacy, and effortless grace. It is also worth noting, that this prestigious home benefits from professionally installed solar panels, assisting in the reduction of energy consumption.
Arrange your private viewing today to experience firsthand the unmatched allure of this Arlington Drive masterpiece, a home where every corner tells a story, and every detail inspires awe.
Location
Mapperley Park is an historic affluent suburb of Nottingham and conservation area famous for its leafy green atmosphere, idyllic scenery and exceptionally beautiful Victorian and Edwardian architecture. Arlington Drive encapsulates this, epitomising refined suburban living, blending serene, tree-lined tranquility with effortless access to the city’s vibrant heart. This exclusive enclave in Mapperley, a locale synonymous with affluence and sophistication boasts a collection of grand period residences and meticulously restored architectural gems, framed by manicured gardens and mature oak and lime trees that paint a picturesque scene year-round. Renowned for its quiet, leafy charm and proximity to elite schools, boutique cafes, and the boutique-lined streets of Mapperley Top, Arlington Drive offers a rare balance of privacy and convenience, mere minutes from Nottingham’s cultural landmarks, Michelin-starred dining, and major transport links. Here, heritage homes with soaring ceilings, original detailing, and sprawling plots sit harmoniously alongside modernised estates, all united by an air of timeless prestige. With its commanding elevated position, the street enjoys sweeping views over the city and beyond, while its close-knit community and proximity to Mapperley Park ensure a lifestyle of leisure and natural beauty. For discerning buyers seeking a sanctuary of luxury, the Oaks stands as a beacon of elegance, a place where history, exclusivity, and modern convenience converge to create the ultimate address for those who demand nothing less than extraordinary.
It offers close access into Nottingham City Centre a mere 1.9 miles away, just 3.3 miles from one of the UK's largest hospitals QMC, and walking distance of just 1.6 miles from Nottingham Trent University. The University Of Nottingham can be found just 3.4 miles away, along with Nottingham Forest and Notts County Football Clubs just 3.2 miles away along with the BBC centre, with access to the M1 and other major motoring routes a short distance away. The prestigious Nottingham High School and Hollygirt School can both be found within 1.4 miles. A number of award-winning nurseries can be found within close proximity, making it the ideal family home for growing families.
Services
Mains gas & electricity, drainage and water are understood to be connected. The house benefits from gas central heating.
Local Authority
Nottingham City Council
Important Information - Making An Offer: As part of our service to our Vendors we ensure that all potential buyers are in a position to proceed with any offer they make and would therefore ask any potential purchaser to speak with our Mortgage Advisor to discuss and establish how they intend to fund their purchase. Additionally we can offer Independent Financial Advice and are able to source mortgages from the whole of the market helping you secure the best possible deal and potentially saving you money. If you are making a cash offer we will ask you to confirm the source and availability of your funds in order for us to present your offer in the best possible light to our Vendor.
Property Particulars: Although we endeavour to ensure the accuracy of property details we have not tested any services heating plumbing equipment or apparatus fixtures or fittings and no guarantee can be given or implied that they are connected in working order or fit for purpose. We may not have had sight of legal documentation confirming tenure or other details and any references made are based upon information supplied in good faith by the Vendor.
Floor Plans: Purchasers should note that if a floor plan is included within property particulars it is intended to show the relationship between rooms and does not reflect exact dimensions or indeed seek to exactly replicate the layout of the property. Floor plans are produced for guidance only and are not to scale.
Brochures
Arlington Drive, NottinghamBrochure- COUNCIL TAXA payment made to your local authority in order to pay for local services like schools, libraries, and refuse collection. The amount you pay depends on the value of the property.Read more about council Tax in our glossary page.
- Band: F
- PARKINGDetails of how and where vehicles can be parked, and any associated costs.Read more about parking in our glossary page.
- Yes
- GARDENA property has access to an outdoor space, which could be private or shared.
- Yes
- ACCESSIBILITYHow a property has been adapted to meet the needs of vulnerable or disabled individuals.Read more about accessibility in our glossary page.
- Ask agent
Arlington Drive, Nottingham
Add an important place to see how long it'd take to get there from our property listings.
__mins driving to your place
Get an instant, personalised result:
- Show sellers you’re serious
- Secure viewings faster with agents
- No impact on your credit score
Your mortgage
Notes
Staying secure when looking for property
Ensure you're up to date with our latest advice on how to avoid fraud or scams when looking for property online.
Visit our security centre to find out moreDisclaimer - Property reference 33879474. The information displayed about this property comprises a property advertisement. Rightmove.co.uk makes no warranty as to the accuracy or completeness of the advertisement or any linked or associated information, and Rightmove has no control over the content. This property advertisement does not constitute property particulars. The information is provided and maintained by PDM Estates Ltd, Nottingham. Please contact the selling agent or developer directly to obtain any information which may be available under the terms of The Energy Performance of Buildings (Certificates and Inspections) (England and Wales) Regulations 2007 or the Home Report if in relation to a residential property in Scotland.
*This is the average speed from the provider with the fastest broadband package available at this postcode. The average speed displayed is based on the download speeds of at least 50% of customers at peak time (8pm to 10pm). Fibre/cable services at the postcode are subject to availability and may differ between properties within a postcode. Speeds can be affected by a range of technical and environmental factors. The speed at the property may be lower than that listed above. You can check the estimated speed and confirm availability to a property prior to purchasing on the broadband provider's website. Providers may increase charges. The information is provided and maintained by Decision Technologies Limited. **This is indicative only and based on a 2-person household with multiple devices and simultaneous usage. Broadband performance is affected by multiple factors including number of occupants and devices, simultaneous usage, router range etc. For more information speak to your broadband provider.
Map data ©OpenStreetMap contributors.





