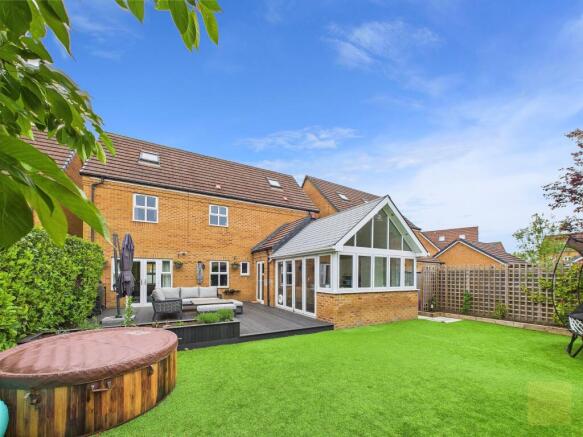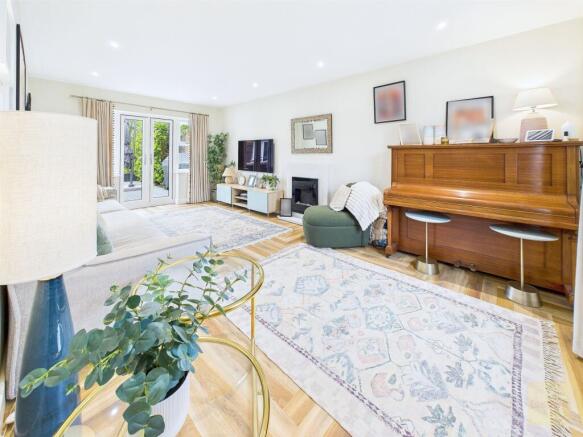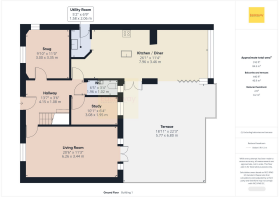
Jackson Way, Stamford, PE9

- PROPERTY TYPE
Detached
- BEDROOMS
5
- BATHROOMS
3
- SIZE
2,162 sq ft
201 sq m
- TENUREDescribes how you own a property. There are different types of tenure - freehold, leasehold, and commonhold.Read more about tenure in our glossary page.
Freehold
Key features
- Book a viewing 24/7 online by visiting the Eastaway Property website | EASTAWAY.CO.UK
- Excellent location just a 20-minute walk into Stamford town centre, within catchment for Malcolm Sargent Primary and on school bus routes
- Stunning open-plan kitchen and dining space with bi-fold doors and vaulted ceiling
- Two home working spaces including separate study and additional snug/playroom
- Five double bedrooms, two with en-suites and four with built-in wardrobes
- Dual aspect living room with doors to the garden and a bright, spacious feel
- Spacious raised garden deck in a private, low-maintenance garden
Description
What the owner told us…
“I don’t think you can beat it — a good-sized garden, close to town, in a quiet location, with enough space for everything a family needs.”
Our Thoughts…
Set on a peaceful, family-friendly estate in Stamford, this beautifully maintained five-bedroom detached home was built in 2009 from honey-coloured brick and designed to offer light, space and flexibility in abundance. The current owners have created a stylish, comfortable home that works brilliantly for modern family life, with plenty of room for entertaining, home working and growing with the needs of everyday life.
From the moment you walk in, the sense of space is immediately clear. The layout flows easily, the rooms feel generous and the house is filled with natural light. The large living room enjoys a dual aspect, with a bright front-facing window and glazed doors that open directly onto the raised garden decking. Off the hallway, there is also a separate study and a snug, currently set up as a playroom, as well as a useful ground floor WC.
At the rear of the home, the open-plan kitchen and dining space is a real showpiece. This large, sociable room has been thoughtfully upgraded and includes a kitchen island with breakfast bar, integrated appliances including a dual oven and dishwasher, and space for a 10-seater dining table. The vaulted ceiling in the dining area adds to the sense of openness, and the wraparound windows and bi-fold doors flood the space with natural light.
“The light and bright kitchen diner in summer, with the bi-fold doors open to the garden, is our favourite place to be.”
Those bi-fold doors lead out to a raised garden decking area, with steps leading down to an artificial lawn. The garden has been designed to be low-maintenance but still full of life, with raised borders and planting adding colour and privacy. It’s a great space for children to play, for relaxing in the sun, or for entertaining friends and family. The rear gate opens to the driveway, offering off-road parking for two vehicles.
“The garden is private and so easy to look after. We’ve loved having friends round or letting the kids play outside while we’re cooking.”
The kitchen also connects to a separate utility room, with space for white goods and extra storage. Beyond this sits the converted double garage, which is currently used as a home gym, complete with glass doors and privacy glazing. If needed, this space could be converted back into garage use or adapted for hobbies, a workshop or further storage.
Upstairs, the first floor offers three double bedrooms, including the principal bedroom, which has built-in wardrobes and a modern en-suite shower room. Bedrooms four and five also have built-in storage, and a spacious family bathroom includes a bath, separate shower, WC and wash basin. A wide, open galleried landing adds to the bright, airy feel of the upper floors.
On the second floor, there are two further double bedrooms, including bedroom three, which has its own en-suite bathroom with bath, overhead shower, basin and WC. This layout works especially well for families with older children, visiting relatives or even for creating a separate guest floor.
“The built-in storage makes such a difference. Even with children, the house never feels cluttered.”
The entire property has been thoughtfully upgraded, including new flooring throughout, a refreshed kitchen, updated bathroom floors, and a new boiler installed in 2023 with a 10-year warranty. Everything has been done to make the home comfortable, easy to maintain and ready for its next chapter.
“It’s a warm, family home with space for everyone and lovely natural light all the way through.”
The estate is known for being quiet, safe and neighbourly, with no through-traffic at the front and a strong community feel. The sellers describe it as “a great place to raise children,” with a neighbourhood WhatsApp group and even carols on the green at Christmas. Malcolm Sargent Primary School is within catchment, and the property sits on school bus routes for local secondary schools and colleges. There are lovely dog walks at the nearby quarry, and Stamford town centre is just a 20-minute walk away.
“It’s such an easy place to live. Everything is close by, but it’s so peaceful. We’ve loved raising our family here.”
Buyer Notice and Disclaimer
Eastaway Property strictly adheres to the Consumer Protection from Unfair Trading Regulations 2008 and the National Trading Standards Estate and Letting Agency Team’s guidelines. We endeavour to provide precise and reliable property information, including council tax band, price, tenure, and reservation fees. Our policy ensures impartial and fair treatment of all prospective buyers. To enhance transparency and comply with legal obligations, prospective buyers must complete identification and anti-money laundering checks, including providing proof of funds and completing a source of funds questionnaire, at the offer stage before submission of the offer. A fee of £35 inc VAT per person is applicable for these checks. This document is intended for informational purposes only and does not form part of any offer or contract. Potential buyers are encouraged to verify all property details independently. While Eastaway Property makes every effort to ensure accuracy, we accept no liability for any errors or omissions. The property should not be assumed to have all necessary planning, building regulation consents, or other approvals. Eastaway Property employees are not authorised to make or give any representations or warranties regarding this property or enter into any contract on the property’s behalf.
EPC Rating: C
Hallway
4.15m x 1.08m
Living Room
6.26m x 3.44m
Snug
3m x 3.35m
Study
3.08m x 1.95m
Kitchen / Diner
7.96m x 3.46m
Utility Room
1.58m x 2.06m
WC
1.96m x 1.02m
Landing
4.03m x 2.16m
Principal Bedroom
4.04m x 3.43m
Principal En-Suite
1.46m x 3.25m
Landing
1.2m x 0.97m
Bedroom 2
3.97m x 3.49m
Bedroom 3
3.99m x 3.33m
Bedroom 3 En-Suite
1.96m x 2.18m
Bedroom 4
3.25m x 3.43m
Bedroom 5
2.3m x 3.44m
Bathroom
2.07m x 3.28m
Gym / Double Garage
4.76m x 4.89m
Parking - Driveway
Brochures
Property Information Report- COUNCIL TAXA payment made to your local authority in order to pay for local services like schools, libraries, and refuse collection. The amount you pay depends on the value of the property.Read more about council Tax in our glossary page.
- Band: F
- PARKINGDetails of how and where vehicles can be parked, and any associated costs.Read more about parking in our glossary page.
- Driveway
- GARDENA property has access to an outdoor space, which could be private or shared.
- Private garden
- ACCESSIBILITYHow a property has been adapted to meet the needs of vulnerable or disabled individuals.Read more about accessibility in our glossary page.
- Ask agent
Energy performance certificate - ask agent
Jackson Way, Stamford, PE9
Add an important place to see how long it'd take to get there from our property listings.
__mins driving to your place
Get an instant, personalised result:
- Show sellers you’re serious
- Secure viewings faster with agents
- No impact on your credit score
Your mortgage
Notes
Staying secure when looking for property
Ensure you're up to date with our latest advice on how to avoid fraud or scams when looking for property online.
Visit our security centre to find out moreDisclaimer - Property reference 9096e0c5-4cb1-4084-8022-493f6f7006ac. The information displayed about this property comprises a property advertisement. Rightmove.co.uk makes no warranty as to the accuracy or completeness of the advertisement or any linked or associated information, and Rightmove has no control over the content. This property advertisement does not constitute property particulars. The information is provided and maintained by Eastaway Property, Stamford. Please contact the selling agent or developer directly to obtain any information which may be available under the terms of The Energy Performance of Buildings (Certificates and Inspections) (England and Wales) Regulations 2007 or the Home Report if in relation to a residential property in Scotland.
*This is the average speed from the provider with the fastest broadband package available at this postcode. The average speed displayed is based on the download speeds of at least 50% of customers at peak time (8pm to 10pm). Fibre/cable services at the postcode are subject to availability and may differ between properties within a postcode. Speeds can be affected by a range of technical and environmental factors. The speed at the property may be lower than that listed above. You can check the estimated speed and confirm availability to a property prior to purchasing on the broadband provider's website. Providers may increase charges. The information is provided and maintained by Decision Technologies Limited. **This is indicative only and based on a 2-person household with multiple devices and simultaneous usage. Broadband performance is affected by multiple factors including number of occupants and devices, simultaneous usage, router range etc. For more information speak to your broadband provider.
Map data ©OpenStreetMap contributors.







