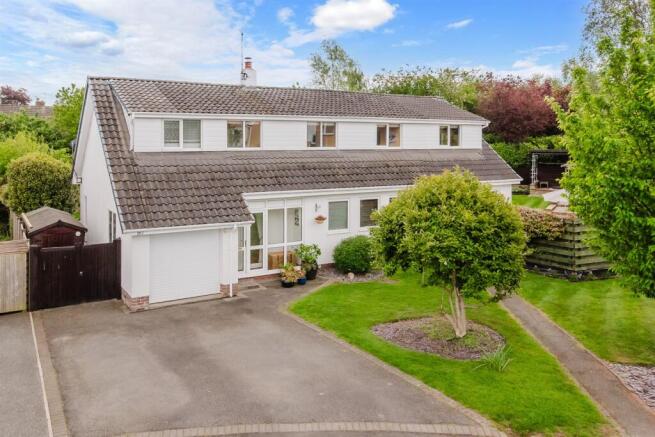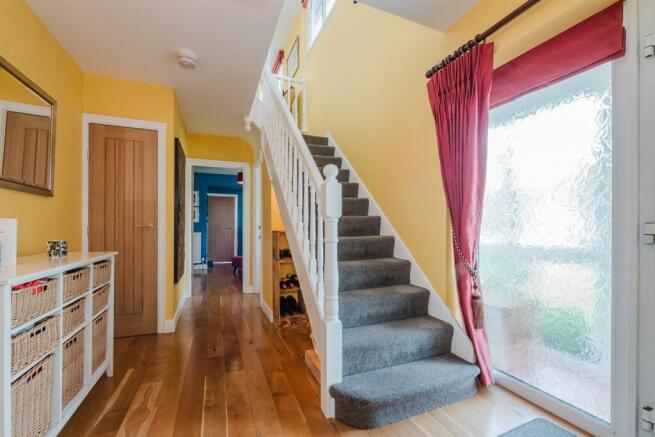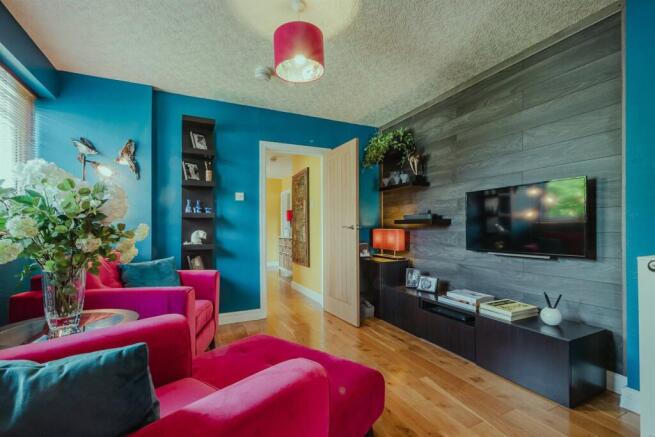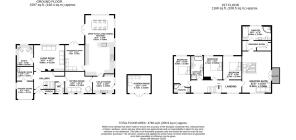
Ashworth Park, Knutsford

- PROPERTY TYPE
Detached
- BEDROOMS
4
- BATHROOMS
3
- SIZE
Ask agent
- TENUREDescribes how you own a property. There are different types of tenure - freehold, leasehold, and commonhold.Read more about tenure in our glossary page.
Freehold
Key features
- Immaculately presented substantial four-bedroom, three-bathroom, detached family home
- Located in a stunning position at the head of a quiet and peaceful cul-de-sac, forming part of a highly desirable development of similar properties
- Spacious & flexible living accommodation
- Superb, private gardens with many areas to enjoy the sunshine & alfresco dining & entertaining complete with fire pit, brick-built BBQ, log store and garden room
Description
Located in a stunning position at the head of a quiet and peaceful cul-de-sac, forming part of a highly desirable development of similar properties, the property is ideally positioned close to Bexton Primary School and is just a short stroll from all other local amenities.
The property is approached over a double width tarmacadam driveway, providing more than ample off-road parking, leading to the front entrance and garage store. The front of this corner plot property is flanked by an open lawned garden with feature planting, mature shrubbery and specimen trees. The large rear gardens are a lovely feature of the property, being generous in proportion with a private, southerly aspect. Laid to lawn in the main with a range of well stocked borders containing a wealth of different plants and foliage, all fully enclosed by mature hedging and wood lap fencing, with multiple separate seating areas. There is a large flagged patio which can be accessed from the living-dining-kitchen and family room as well as a raised decking area at the head of the garden complete with fire pit, brick-built BBQ, log store and manoeuvrable roof shelter. This area of the garden provides the ideal opportunity for alfresco dining and enjoying the lovely aspect with family and friends. In addition, there is a garden room with decking that has the benefit of having an electricity supply. EPC Rating: C
Directions
From Knutsford town centre continue onto Toft Road (A50) passing the rail station. Upon reaching Paradise Garage turn right onto Bexton Lane. Take the right turn onto Blackhill Lane and turn right onto Ashworth Park.
Enclosed Porch
Double glazing to front. Front door. Tiled floor.
Hallway
Opaque glazed window and inner front door. Contemporary vertical wall radiator. Ceiling light point. Stairs to first floor. Deep cloaks/storage cupboard. Wood floor.
Downstairs WC
White low level WC with concealed cistern. Vanity wash hand basin with chrome mixer tap and cupboard under. Ceiling light point. Opaque double glazed winow to front. Radiator. Tiled walls. Wood floor.
Sitting Room
Ceiling light point. Double glazed windows to front. Radiator. Wood floor.
Living Room
Ceiling light point. Two wall light points. Double glazed windows to rear. Feature alcove fireplace housing wood burning stove. Fitted shelving and cupboard. Radiator. Wood floor.
Study/Office
Ceiling light point. Downlights. Double glazed windows to side and rear. Fitted office furniture, cupboards and shelving. Radiator. Wood floor.
Laundry Room
Downlights. Stainless steel sink unit with chrome mixer tap and cupboards under. Space and plumbing for washing machine and dryer. Fitted cupboards. Radiator. Tile effect flooring.
Utility Room
Fitted cupboards and drawers with work surfaces over and matching wall units. Space and plumbing for washing machine and dryer. Integrated fridge. 1 1/2 stainless steel sink unit with chrome mixer tap. Ceiling light points. Double glazed windows to front and side. Courtesy door to garden. Tiled wood effect floor with under floor heating.
Open Plan Living Dining Kitchen
Fitted with a range of units comprising cupboards and drawers with work surfaces over and matching wall units. 1 1/2 stainless steel sink unit with chrome mixer tap. Built-in double oven, microwave, coffee machine and wine fridge. Five ring gas wok hob with extractor over. Integrated dishwasher. Breakfast bar seating area. Space for American style refrigerator. Ceiling light points. Downlights. Double glazed windows to side and rear. French doors to rear garden. Tiled wood effect flooring with under floor heating.
Snug/Family Room
Ceiling light point. Three wall light points. Tiled wood effect floor with under floor heating. Radiator. French doors to rear garden.
Landing
Three ceiling light points. Double glazed windows to front. Two radiators.
Bedroom 1
Downlights. Three wall lights. Two radiators. Double glazed French doors opening to balcony overlooking the rear gardens.
En-Suite Dressing Room/Walk-in Wardrobe
Fitted wardrobes and drawers. Ceiling light points. Radiator. Fitted lit wall mirror.
En-Suite Bathroom
Four piece suite comprising large tiled panelled bath with chrome mixer tap. Walk-in shower unit with chrome fittings, tiled surround and glazed screen. Vanity wash hand basin with chrome mixer tap and cupboards under. Low level WC with concealed cistern. Ceiling light point. Opaque double glazed window to rear. Part tiled walls. Tiled floor with under floor heating.
Bedroom 2
Ceiling light point. Double glazed windows to rear. Radiator.
En-Suite Shower Room
White suite comprising corner shower unit with chrome fittings and glazed screen. Low level WC with concealed cistern. Vanity wash hand basin with chrome mixer tap and cupboards under. Ceiling light point. Downlights. Opaque double glazed windows to front. Chrome heated towel radiator. Tiled walls and floor with under floor heating.
Bedroom 3
Ceiling light point. Double glazed windows to rear. Vertical wall radiator.
Bedroom 4
Ceiling light point. Double glazed windows to rear. Vertical wall radiator.
Bathroom
Four piece white suite comprising tiled panelled bath with chrome mixer tap. Shower unit with chrome fittings, tiled surround and glazed screen. Low level WC with concealed cistern. Vanity wash hand basin with chrome mixer tap and cupboards under. Ceiling light point. Loft hatch. Opaque double glazed window to rear. Chrome heated towel radiator. Half tiled walls. Tiled floor with under floor heating.
Externally
The property is approached over a double width tarmacadam driveway, providing more than ample off-road parking, leading to the front entrance and garage store. The front of this corner plot property is flanked by an open lawned garden with feature planting, mature shrubbery and specimen trees. The large rear gardens are a lovely feature of the property, being generous in proportion with a private, southerly aspect. Laid to lawn in the main with a range of well stocked borders containing a wealth of different plants and foliage, all fully enclosed by mature hedging and wood lap fencing, with multiple separate seating areas. There is a large flagged patio which can be accessed from the living-dining-kitchen and family room as well as a raised decking area at the head of the garden complete with fire pit, brick-built BBQ, log store and manoeuvrable roof shelter. This area of the garden provides the ideal opportunity for alfresco dining and enjoying the lovely aspect with family and friends. In addition, there is a garden room with decking that has the benefit of having an electricity supply.
Garage Store
Electric roller door. Light and power.
Brochures
167 Ashworth Park.pd- COUNCIL TAXA payment made to your local authority in order to pay for local services like schools, libraries, and refuse collection. The amount you pay depends on the value of the property.Read more about council Tax in our glossary page.
- Band: F
- PARKINGDetails of how and where vehicles can be parked, and any associated costs.Read more about parking in our glossary page.
- Garage
- GARDENA property has access to an outdoor space, which could be private or shared.
- Yes
- ACCESSIBILITYHow a property has been adapted to meet the needs of vulnerable or disabled individuals.Read more about accessibility in our glossary page.
- Ask agent
Energy performance certificate - ask agent
Ashworth Park, Knutsford
Add an important place to see how long it'd take to get there from our property listings.
__mins driving to your place
Get an instant, personalised result:
- Show sellers you’re serious
- Secure viewings faster with agents
- No impact on your credit score
Your mortgage
Notes
Staying secure when looking for property
Ensure you're up to date with our latest advice on how to avoid fraud or scams when looking for property online.
Visit our security centre to find out moreDisclaimer - Property reference 26049. The information displayed about this property comprises a property advertisement. Rightmove.co.uk makes no warranty as to the accuracy or completeness of the advertisement or any linked or associated information, and Rightmove has no control over the content. This property advertisement does not constitute property particulars. The information is provided and maintained by Irlams, Knutsford. Please contact the selling agent or developer directly to obtain any information which may be available under the terms of The Energy Performance of Buildings (Certificates and Inspections) (England and Wales) Regulations 2007 or the Home Report if in relation to a residential property in Scotland.
*This is the average speed from the provider with the fastest broadband package available at this postcode. The average speed displayed is based on the download speeds of at least 50% of customers at peak time (8pm to 10pm). Fibre/cable services at the postcode are subject to availability and may differ between properties within a postcode. Speeds can be affected by a range of technical and environmental factors. The speed at the property may be lower than that listed above. You can check the estimated speed and confirm availability to a property prior to purchasing on the broadband provider's website. Providers may increase charges. The information is provided and maintained by Decision Technologies Limited. **This is indicative only and based on a 2-person household with multiple devices and simultaneous usage. Broadband performance is affected by multiple factors including number of occupants and devices, simultaneous usage, router range etc. For more information speak to your broadband provider.
Map data ©OpenStreetMap contributors.





