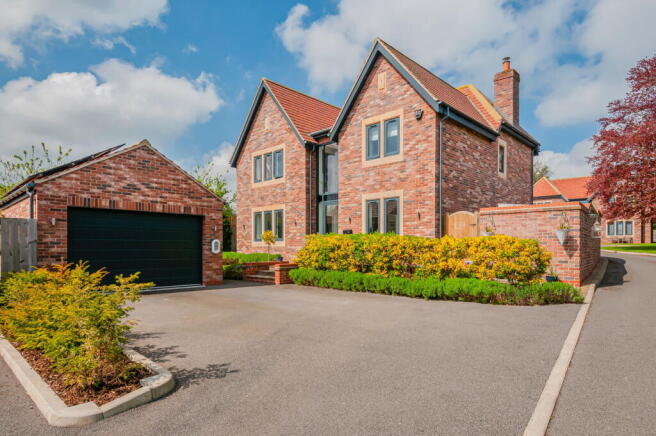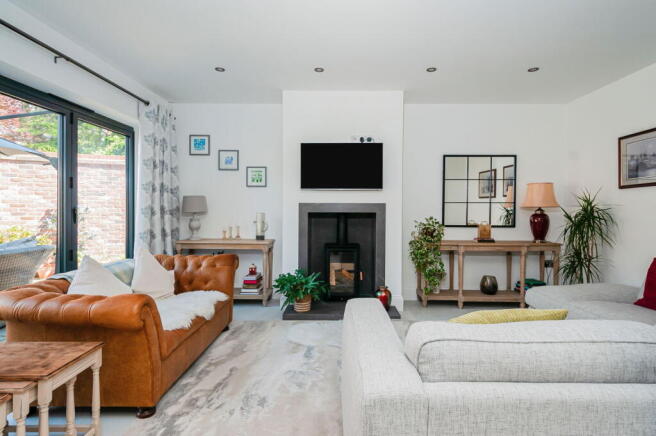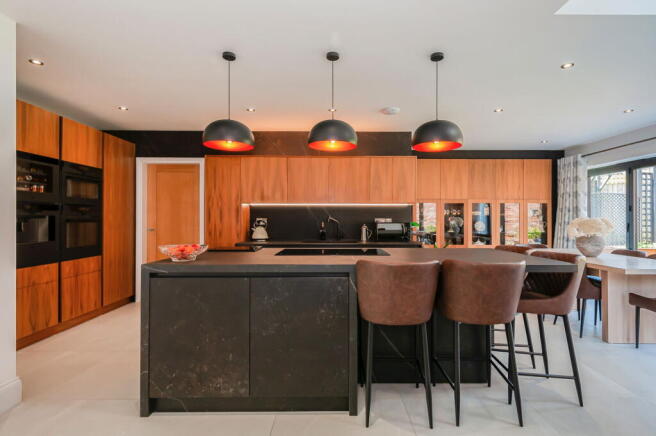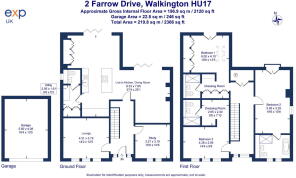Farrow Drive, Walkington, Beverley, HU17 8YY

- PROPERTY TYPE
Detached
- BEDROOMS
3
- BATHROOMS
3
- SIZE
2,120 sq ft
197 sq m
- TENUREDescribes how you own a property. There are different types of tenure - freehold, leasehold, and commonhold.Read more about tenure in our glossary page.
Ask agent
Key features
- Private Road Location
- Individual Two Year Old Home
- Two Reception Rooms
- Stylish Live in Kitchen Dining Room
- Utility Room/Cloak Room
- Three Double Bedrooms/ En Suites/ Dressing Rooms
- Gas Fired CH/ Double Glazing
- Walled Garden
- Solar Panels
- Garage/Driveway Parking
Description
REFERENCE BA0665
Built by Willow Developments and completed in 2023 to a very high standard is this contemporary styled home that occupies a very pleasant position in a private close of only three individual properties that fall within a short walk of the village centre. The developer has paid great attention to the detailing of both the interior and exterior of this property and has created a fabulous home for the discerning buyer looking for a modern, individual and energy efficient home, which features solar panels and an electric vehicle charging point, along with all the other features one might expect within such a build.
The property is approached from a private driveway and one is immediately struck by the stunning full height glass frontage to the ground floor reception area and first floor landing. The entrance is spacious and welcoming and is filled with natural light. Two reception areas are offered to the front elevation and are currently used as a lounge and study respectively. The live-in kitchen dining room has been well thought through, providing an open plan sitting room and dining area. The kitchen has been comprehensively fitted with a range of American walnut frontage storage solutions and incorporates a range of integrated appliances by AEG and Bosch. The whole overlooks and gives access to the rear garden via French doors and bi-fold doors respectively. The utility room provides further storage along with appliance space, and gives access to the ground floor cloakroom and outside. The first floor is approached by an oak and glass staircase with the spacious landing giving access to the bedrooms. All bedrooms are well-proportioned double rooms that feature en-suites and dressing rooms. Outside the rear garden is enclosed by a brick wall and features a substantial patio that gives access to a shaped lawn with establishing planting to the borders. A double width driveway provides parking for two vehicles and gives access to the garage.
Walkington lies about three miles south west of the market town of Beverley. A picturesque village offering pleasant countryside walks which is well catered for with three public houses serving food and beverages, a village shop and post office, highly regarded primary school, church, and attractive village pond. The village is also within catchment for Beverley High school and Grammar school respectively
ACCOMMODATION: The spacious reception area gives access to the principle reception rooms and the first floor via the attractive oak and glass staircase.
LOUNGE: Situated to the front of the property, this is a well proportioned room.
STUDY: Situated to front of the property, this again is a well proportioned room that could potentially provide space for two home working stations, if required.
LIVE IN KITCHEN DINING ROOM: This is a truly wonderful space that provides a seating and dining area as well as the kitchen and features a wood burning stove, that creates a nice focal point to the seating area. The kitchen has been comprehensively fitted to provide a full range of storage solutions in American walnut fronted units and Dekton counter tops with matching up stands and comprises; inset composite sink unit by Franke, storage cupboards and drawer unit below, a further range of matching eye level and base level storage cabinets and drawers. Eye level units having under lighting. A large central island features a seating area with storage under, a pop up double powerpoint as well as the induction hob by Novy and concealed extractor. Further integrated appliances include a dishwasher, a full height fridge, full height freezer, wine fridge, coffee maker, combination microwave oven, programmable fan assisted oven, and a warming drawer. Further glass fronted storage is provided to the dining area.
UTILITY ROOM: Fitted and comprising, inset composite sink unit by Franke, Dekton counter top, American walnut fronted full height storage cupboards to one wall, plumbing for washing machine, fully glazed door to the side, and door to cloakroom.
CLOAKROOM: Comprising, wash basin with storage drawers under, back to wall WC, heated towel rail, tiled floor, and half tiled walls.
The first floor landing gives access to all bedrooms and there is a double width airing cupboard that houses the pressurised hot water storage tank and central heating boiler.
BEDROOM ONE: This room overlooks the rear garden and features fully glazed doors opening onto a Juliet balcony and a vaulted ceiling with Velux skylight windows. Bespoke bedroom furniture has been fitted to provide great storage, and includes double wardrobes and a drawer unit.
DRESSING ROOM: Fitted with a range of bespoke furniture to include wardrobes, a drawer unit and dressing table with drawers under, shelving and vanity mirror.
EN-SUITE SHOWER ROOM: Comprising a walk in shower with glass screen enclosure, wall mounted mixer valve, spray attachment and rainfall shower head above, wash basin with high gloss fronted drawers under, back to wall WC, inset wall mirror, tiled walls and floor, and heated towel rail.
BEDROOM TWO: Of duel aspect to the side and rear of the house, overlooking the rear garden from the fully glazed doors giving access to the Juliet balcony, and open plan dressing area.
EN-SUITE BATHROOM: Comprising a four piece suite of; walk in shower with glass screen enclosure, wall mounted mixer valve spray attachment and rainfall shower head over, wash basin with high gloss fronted drawers under, back to wall WC, free standing double end bath, wall mounted mixer valve and tap, fully tiled walls and floor, inset wall mirror, and heated towel rail.
BEDROOM THREE: Situated to the front of the property. This is another well proportioned double bedroom, with the dressing room giving access to the en-suite shower room.
EN-SUITE SHOWER ROOM: Comprising a walk in shower with glass screen enclosure, wall mounted mixer valve, spray attachment, and rainfall shower head above, wash basin with high gloss fronted drawers under, back to wall WC, inset wall mirror, tiled walls and floor, and heated towel rail.
REAR GARDEN: Enclosed by a most attractive shaped brick wall that matches the detailing of the house aesthetic. The substantial L-shaped patio provides a great entertaining space and forms a seamless connection to the live in kitchen dining room which is accessed via bi-fold and French doors. A shaped lawn is flanked by a border with establishing planting. To the east elevation there is a further area of garden with hard landscaping, which provides space for a garden shed and has a gate giving access to the front. There is a further path to the west elevation with a hot and cold tap and a further gate giving access to the front. There is outside lighting.
DRIVEWAY: Provides parking for two vehicles and gives access to the garage. There is established hedging and planting to this area.
GARAGE: Electric garage door, light and power, cold water tap, and control unit for the solar panels.
Brochures
Brochure 1- COUNCIL TAXA payment made to your local authority in order to pay for local services like schools, libraries, and refuse collection. The amount you pay depends on the value of the property.Read more about council Tax in our glossary page.
- Band: G
- PARKINGDetails of how and where vehicles can be parked, and any associated costs.Read more about parking in our glossary page.
- Garage,Driveway
- GARDENA property has access to an outdoor space, which could be private or shared.
- Private garden,Patio
- ACCESSIBILITYHow a property has been adapted to meet the needs of vulnerable or disabled individuals.Read more about accessibility in our glossary page.
- Ask agent
Farrow Drive, Walkington, Beverley, HU17 8YY
Add an important place to see how long it'd take to get there from our property listings.
__mins driving to your place
Get an instant, personalised result:
- Show sellers you’re serious
- Secure viewings faster with agents
- No impact on your credit score
Your mortgage
Notes
Staying secure when looking for property
Ensure you're up to date with our latest advice on how to avoid fraud or scams when looking for property online.
Visit our security centre to find out moreDisclaimer - Property reference S1288504. The information displayed about this property comprises a property advertisement. Rightmove.co.uk makes no warranty as to the accuracy or completeness of the advertisement or any linked or associated information, and Rightmove has no control over the content. This property advertisement does not constitute property particulars. The information is provided and maintained by eXp UK, Yorkshire and The Humber. Please contact the selling agent or developer directly to obtain any information which may be available under the terms of The Energy Performance of Buildings (Certificates and Inspections) (England and Wales) Regulations 2007 or the Home Report if in relation to a residential property in Scotland.
*This is the average speed from the provider with the fastest broadband package available at this postcode. The average speed displayed is based on the download speeds of at least 50% of customers at peak time (8pm to 10pm). Fibre/cable services at the postcode are subject to availability and may differ between properties within a postcode. Speeds can be affected by a range of technical and environmental factors. The speed at the property may be lower than that listed above. You can check the estimated speed and confirm availability to a property prior to purchasing on the broadband provider's website. Providers may increase charges. The information is provided and maintained by Decision Technologies Limited. **This is indicative only and based on a 2-person household with multiple devices and simultaneous usage. Broadband performance is affected by multiple factors including number of occupants and devices, simultaneous usage, router range etc. For more information speak to your broadband provider.
Map data ©OpenStreetMap contributors.




