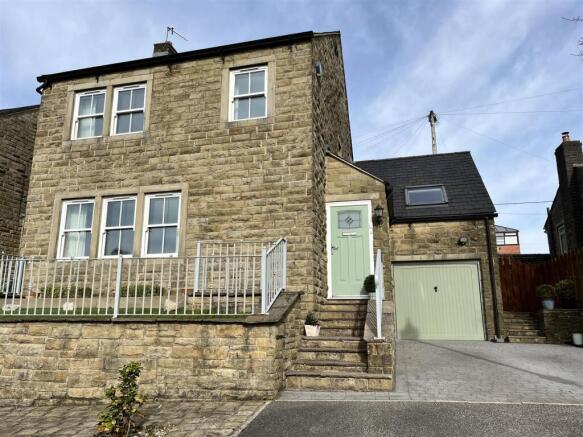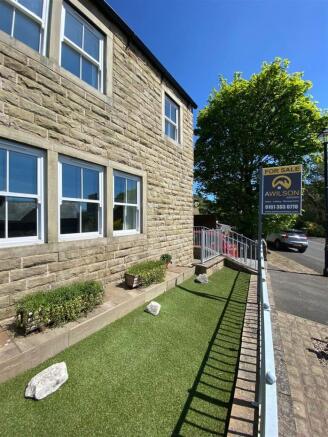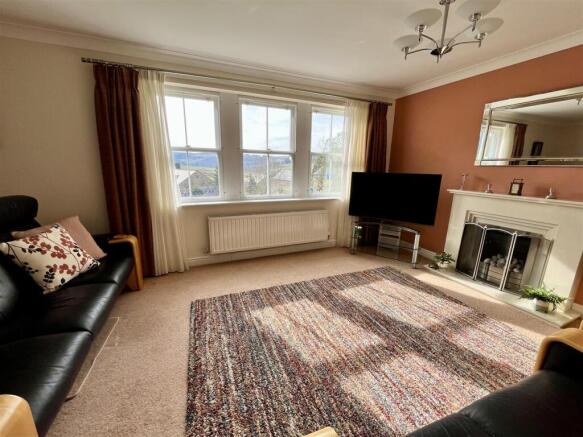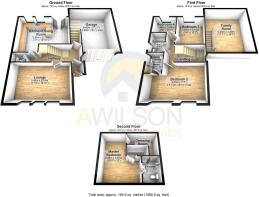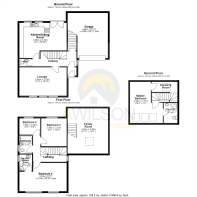
Range Lane, Denshaw, Oldham

- PROPERTY TYPE
Detached
- BEDROOMS
4
- BATHROOMS
3
- SIZE
Ask agent
Key features
- Beautifully Presented Modern Stone Detached Family Home
- Idyllic Location With Far Reaching Views
- Entrance Porch & Entrance Hallway
- Spacious Lounge With Feature Fireplace
- Open Plan Kitchen & Dining Room
- Further Extra Reception Room
- Four Good Sized Bedrooms
- Two En-Suite & Family Bathroom
- Gardens
- Call Us Now To Book Your Viewing!
Description
Stepping through the front door you are welcomed into a porch and entrance hall, complete with a guest WC. The spacious lounge takes full advantage of those far reaching views to the front.
The heart of the home is the open-plan kitchen/breakfast/dining area to the rear elevation. A secondary staircase leads to a superb vaulted-ceiling sitting room above the garage, offering a perfect retreat, maybe a room for older children to spend time with friends, or maybe if you have a multi generational living arrangement?
The first floor hosts three well proportioned bedrooms, including a main bedroom with an en-suite, plus a stylish family bathroom. The top floor is dedicated to the impressive principal bedroom, complete with its own en-suite shower room and a useful dressing room/store.
Outdoor space is equally impressive - a slightly elevated position at the front provides privacy, while the split-level patio garden at the rear offers an ideal space for relaxation. The driveway and attached garage ensure ample off-road parking.
Situated on Range Lane, between Huddersfield Road & Delph Road, this home is in an enviable Saddleworth location. With breath taking Pennine walks on your doorstep, charming villages like Delph, Dobcross, and Uppermill just minutes away, and easy access to the M62, this home is ideal for commuters and countryside lovers alike.
A must-see property early viewing is highly recommended!
Ground Floor -
Entrance Porch - Window to the side elevation, front door, door into the hallway.
Entrance Hallway - Window to side elevation, stairs rising to the first floor, with larger than average & useful under stairs storage. Door to the family room. Doors to all further downstairs rooms.
Lounge - 3.45m x 5.74m (11'4" x 18'10") - Windows to the front elevation with far reaching views. Feature fireplace.
Downstairs Wc - Opaque window to the side elevation, Low level W.C and hand wash basin.
Open Plan Kitchen & Dining Room - 3.35m x 5.74m (11'0" x 18'10") - Truly the heart of this home! What a fantastic space for family life to place, from midweek family dinners to Christmas family gatherings. If you love to entertain, what a fabulous space to do so. Windows and double opening french doors leading out to the garden, Fitted with a comprehensive range of floor and wall mounted units with coordinating work surfaces over complete with breakfast bar with inset hob. Integrated appliances include an electric oven, microwave, five ring gas hob with extractor fan above, fridge and freezer, washing machine and dishwasher. Just plug the kettle in and go! There is a door that takes you through to a small inner hallway that then takes you up to the family room.
Family Room - 5.46m x 4.89m (17'11" x 16'1") - This versatile room could be used for so many things, what would you do? It could simply be an extra reception room, or if you live multi generationally another bedroom or lounge? Maybe even a brilliant sized work space, as its accessed from both the entrance hallway and the kitchen. The velux window provides a lovely view and plenty of natural light.
First Floor -
Landing - Window to side elevation, stairs rising to the second floor, doors to all bedrooms and bathroom.
Bedroom 2 - 3.53m x 5.74m (11'7" x 18'10") - Windows to the front elevation that give the most stunning view! Imagine waking up here? This lovely room has plenty of built in wardrobes with matching drawers, and leads into the en-suite shower room.
En-Suite Shower Room - Opaque window to the side elevation, suite comprising of an enclosed corner shower cubicle, low level w.c and hand wash basin.
Bedroom 3 - 2.84m x 3.10m (9'4" x 10'2") - Window to the rear elevation with views over the garden,
Bedroom 4 - 1.98m x 2.54m (6'6" x 8'4") - Window to rear with pleasant views over the garden and beyond.
Family Bathroom - Opaque window, suite comprising of a panel bath, low level w.c and hand wash basin.
Second Floor -
Master Bedroom - 4.98m x 3.97m (16'4" x 13'0") - This great suite has velux skylights, and a dressing room plus an en-suite!
Dressing Room - 2.00m x 0.92m (6'7" x 3'0") - Skylight. Bulk head storage.
En-Suite Shower Room - Velux window. suite comprising of an enclosed shower cubicle, low level w.c and hand wash basin.
Externally - Standing proudly from the road, this attractive home has so much kerb appeal! There is a tiered area and steps up to the front door. There is a driveway leading to the attached garage. There is a good sized side access that leads round to the rear. The rear garden has been paved and has raised beds, offering a low maintenance option. The patio provides the perfect spot to sit with a drink in the warmer months. There is also a water tap, and a double socket power point, plus secure lighting.
Garage - 5.46m x 4.89m (17'11" x 16'1") - Up and over door, wall mounted gas central heating boiler, light & power plus a radiator. Water tap.
Additional Information: - Tenure: Leasehold - 999 years from 2005 £200 per year ground rent.
EPC Rating: C - 75 - 83
Council Tax Band: G
Brochures
Range Lane, Denshaw, OldhamBrochure- COUNCIL TAXA payment made to your local authority in order to pay for local services like schools, libraries, and refuse collection. The amount you pay depends on the value of the property.Read more about council Tax in our glossary page.
- Band: G
- PARKINGDetails of how and where vehicles can be parked, and any associated costs.Read more about parking in our glossary page.
- Yes
- GARDENA property has access to an outdoor space, which could be private or shared.
- Yes
- ACCESSIBILITYHow a property has been adapted to meet the needs of vulnerable or disabled individuals.Read more about accessibility in our glossary page.
- Ask agent
Range Lane, Denshaw, Oldham
Add an important place to see how long it'd take to get there from our property listings.
__mins driving to your place
Get an instant, personalised result:
- Show sellers you’re serious
- Secure viewings faster with agents
- No impact on your credit score
Your mortgage
Notes
Staying secure when looking for property
Ensure you're up to date with our latest advice on how to avoid fraud or scams when looking for property online.
Visit our security centre to find out moreDisclaimer - Property reference 33715379. The information displayed about this property comprises a property advertisement. Rightmove.co.uk makes no warranty as to the accuracy or completeness of the advertisement or any linked or associated information, and Rightmove has no control over the content. This property advertisement does not constitute property particulars. The information is provided and maintained by A Wilson Estates, Stalybridge. Please contact the selling agent or developer directly to obtain any information which may be available under the terms of The Energy Performance of Buildings (Certificates and Inspections) (England and Wales) Regulations 2007 or the Home Report if in relation to a residential property in Scotland.
*This is the average speed from the provider with the fastest broadband package available at this postcode. The average speed displayed is based on the download speeds of at least 50% of customers at peak time (8pm to 10pm). Fibre/cable services at the postcode are subject to availability and may differ between properties within a postcode. Speeds can be affected by a range of technical and environmental factors. The speed at the property may be lower than that listed above. You can check the estimated speed and confirm availability to a property prior to purchasing on the broadband provider's website. Providers may increase charges. The information is provided and maintained by Decision Technologies Limited. **This is indicative only and based on a 2-person household with multiple devices and simultaneous usage. Broadband performance is affected by multiple factors including number of occupants and devices, simultaneous usage, router range etc. For more information speak to your broadband provider.
Map data ©OpenStreetMap contributors.
