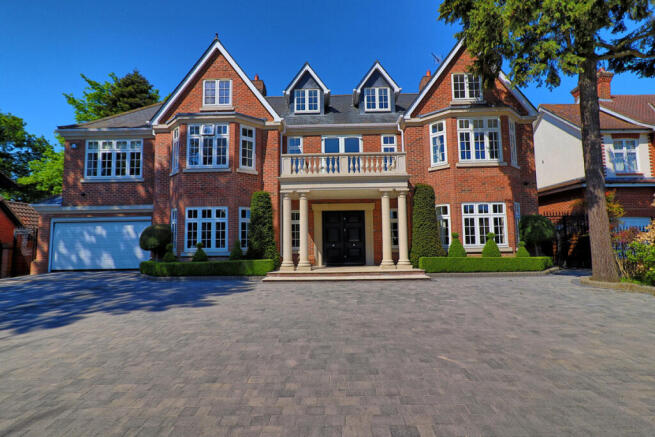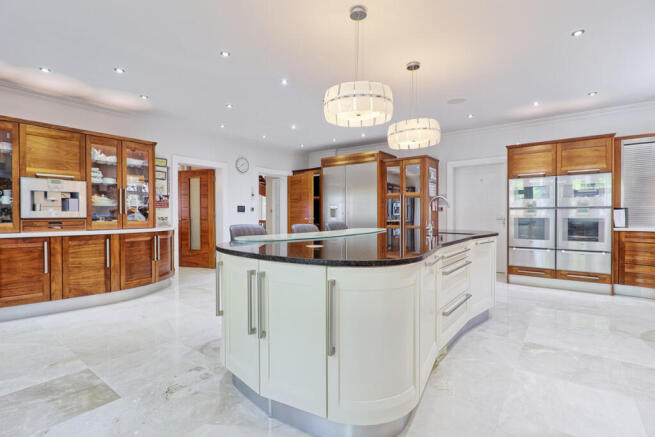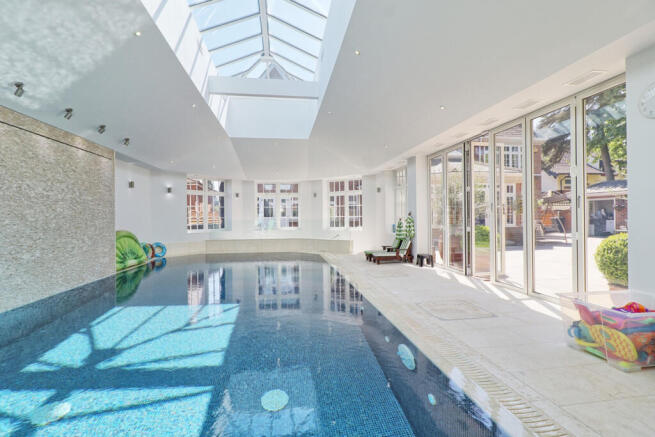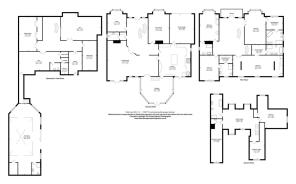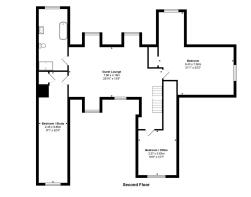
Parkstone Avenue, Hornchurch, RM11

- PROPERTY TYPE
Detached
- BEDROOMS
7
- BATHROOMS
5
- SIZE
10,367 sq ft
963 sq m
- TENUREDescribes how you own a property. There are different types of tenure - freehold, leasehold, and commonhold.Read more about tenure in our glossary page.
Freehold
Key features
- Four principal, sumptuous bedroom suites
- Three further Double Bedrooms
- Bespoke fitted Kitchen / Breakfast room by Stonehams
- Bespoke fitted Study
- Luxurious Orangery
- Cinema Room
- Fully equipped Gymnasium
- Games Room
- Stunning Indoor Poolhouse
- Half an Acre Landscaped gardens
Description
High Security Double doors lead to the stunning Marble tiled Reception Hall of 26'9" x 17'5" with curved Walnut Staircases leading to the first floor Galleried landing and to the Basement.
To the Ground floor there are Five reception rooms, being open plan Lounge and Dining rooms 36'10" x 28'6" overall, with the Lounge area being 28'6" x 18'7" and the tiled Dining room being 18'3" x 15'.
There is a very comfortable Sitting /TV Room 24'5" x 15', custom fitted to one wall . A high quality bespoke fitted Study/Office 15'7" x 13'6", and Orangery 21'6" x 18'7" .
A particular feature is the fabulous, fully equipped, bespoke Stonehams fitted Kitchen / Breakfast room 23'3" x 22'10", incorporating Gagganau appliances, Steam Oven, Combination Microwave, two ovens and warming drawers, Gas and Induction hobs, hot plate, extractor hood Hot and filtered Water taps Waste disposal Coffee Machine and substantial freezers
The ground floor is also served by a Cloaks cupboard and ground floor Cloakroom.
To the first floor a hugely impressive Galleried Landing of 27' x 23'3" with French doors to a front Balcony, gives access to Four sumptuous Bedroom Suites
The Master bedroom measures around 35' x 15' with Bed, Sitting and dressing areas together with a further fitted Dressing room and luxuriously appointed En-Suite Bath/Shower room with Ashton & Bently suite.
The other Suites to the first floor are all fitted with quality wardrobes, two with Dressing rooms and all with luxuriously appointed Shower rooms.
To the second floor there is a very comfortable Lounge area 26' x 13'8", luxury fully tiled Bathroom and three further spacious bedrooms, one of which is currently being used as a large office.
The Basement is a truly wonderful part of this spectacular family home.
The curved walnut staircase descends from the Reception Hall and leads to a Hallway of around 25' x 32' > 13'.
There is the fully soundproofed and equipped Cinema room 24'9" x 12'10" complete with cinema seating.
The Games / Bar Room 29' x 16'10" incorporates a high quality fully equipped Bar with Corian top. There are quality Pool and Poker tables plus TV which may be available separately.
There is a substantial Laundry room 21'4" x 10'4", Pantry/Store 15'6" x 9'9" and a second staircase which leads to the Orangery.
The fully equipped Gymnasium with mirrored wall has a Cloakroom, Sauna, Steam room and Shower room.
From the Gymnasium an internal Hallway leads and rises into the Outrageous, beautifully lit Pool house
52' x 22'7". The building is wonderfully lit from a large glazed roof lantern, plus windows and Bi-Fold doors which overlook and lead to the rear gardens.
There is a heated and tiled Infinity Pool 30' x 15' with feature stone wall and waterfall, Hot tub and tiled Shower room.
Set within stunning landscaped grounds and gardens of half an acre, the property incorporates a secure gated frontage with electrically operated gates and video entryphone .
There is parking for many vehicles, a Double width Garage and charging for electric vehicles.
The landscaped, park-like rear gardens incorporate large patio terracing with adjacent outdoor Kitchen and contemporary style Pergola with side screens.
Extensive manicured lawns are flanked by a vegetable garden. There are fruit trees mature evergreens and a children's play area with climbing frame.
To the bottom of the garden there is a substantial cabin with power and lighting, garden store and a substantial quality Greenhouse.
The property has a Control 4 Home Management System, Lutron lighting and an Internal Vacuum System.
There is Underfloor heating and Air Conditioning.
This is a truly remarkable family home which has been impeccably built, fitted, equipped and maintained throughout, and must be viewed personally by serious potential buyers, to be fully appreciated
Tenure:
Tax Council Band: H
Local Authority: Havering
- COUNCIL TAXA payment made to your local authority in order to pay for local services like schools, libraries, and refuse collection. The amount you pay depends on the value of the property.Read more about council Tax in our glossary page.
- Band: H
- PARKINGDetails of how and where vehicles can be parked, and any associated costs.Read more about parking in our glossary page.
- Yes
- GARDENA property has access to an outdoor space, which could be private or shared.
- Yes
- ACCESSIBILITYHow a property has been adapted to meet the needs of vulnerable or disabled individuals.Read more about accessibility in our glossary page.
- Ask agent
Parkstone Avenue, Hornchurch, RM11
Add an important place to see how long it'd take to get there from our property listings.
__mins driving to your place
Get an instant, personalised result:
- Show sellers you’re serious
- Secure viewings faster with agents
- No impact on your credit score
Your mortgage
Notes
Staying secure when looking for property
Ensure you're up to date with our latest advice on how to avoid fraud or scams when looking for property online.
Visit our security centre to find out moreDisclaimer - Property reference RX580128. The information displayed about this property comprises a property advertisement. Rightmove.co.uk makes no warranty as to the accuracy or completeness of the advertisement or any linked or associated information, and Rightmove has no control over the content. This property advertisement does not constitute property particulars. The information is provided and maintained by Moveli, London & Country. Please contact the selling agent or developer directly to obtain any information which may be available under the terms of The Energy Performance of Buildings (Certificates and Inspections) (England and Wales) Regulations 2007 or the Home Report if in relation to a residential property in Scotland.
*This is the average speed from the provider with the fastest broadband package available at this postcode. The average speed displayed is based on the download speeds of at least 50% of customers at peak time (8pm to 10pm). Fibre/cable services at the postcode are subject to availability and may differ between properties within a postcode. Speeds can be affected by a range of technical and environmental factors. The speed at the property may be lower than that listed above. You can check the estimated speed and confirm availability to a property prior to purchasing on the broadband provider's website. Providers may increase charges. The information is provided and maintained by Decision Technologies Limited. **This is indicative only and based on a 2-person household with multiple devices and simultaneous usage. Broadband performance is affected by multiple factors including number of occupants and devices, simultaneous usage, router range etc. For more information speak to your broadband provider.
Map data ©OpenStreetMap contributors.
