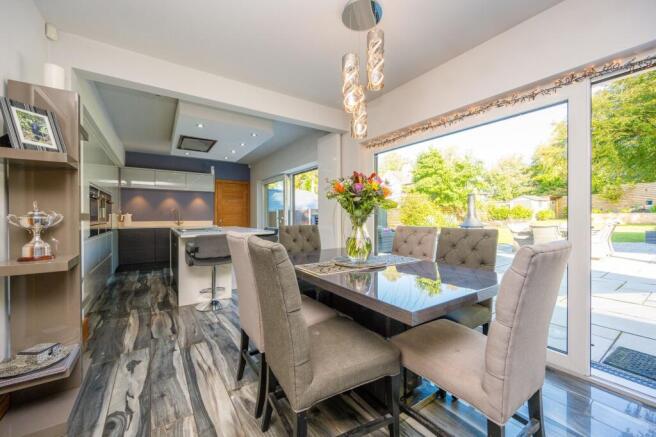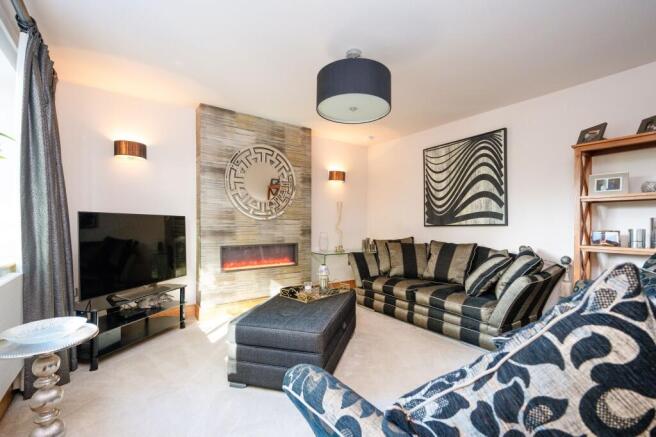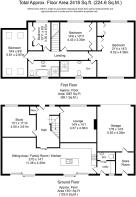
Ruff Lane, Ormskirk, L39

- PROPERTY TYPE
Detached
- BEDROOMS
4
- BATHROOMS
2
- SIZE
2,418 sq ft
225 sq m
- TENUREDescribes how you own a property. There are different types of tenure - freehold, leasehold, and commonhold.Read more about tenure in our glossary page.
Ask agent
Key features
- In & Out Driveway
- Prime Location
- EV Charging Point
- Exceptional Detached Home
- Extensively Landscaped Rear Garden
- Circa 2418 Square Feet
- Four Bedrooms
- Open Plan Kitchen and Dining Area
- Large Summerhouse
- Double Integrated Garage
Description
Arnold and Phillips are delighted to present this exceptional, fully renovated four-bedroom detached home, ideally positioned along the highly sought-after Ruff Lane in the heart of Ormskirk, West Lancs.
Nestled amidst the tranquil, leafy surroundings of this peaceful country lane, ‘Woodside’ offers a blend of historic charm and contemporary sophistication, perfect for modern family living. The property has been thoughtfully updated to the highest of standards, making it a stunning and versatile residence from the moment you arrive.
Approaching the home, you are welcomed by a striking exterior that perfectly blends crisp white render with traditional red brick. The generous in-and-out block-paved driveway allows for ample parking and enhances the sense of space and convenience, while the lush, tree-lined backdrop adds a feeling of seclusion and privacy. As you step inside, the spacious reception hallway immediately sets the tone for what’s to come – a home that’s been designed with both comfort and style in mind.
The ground floor layout is both practical and elegant, offering three dedicated living areas, each immaculately presented with premium finishes. The living spaces are ideal for both relaxation and entertaining, with plenty of room to adapt to individual needs. Whether you envision a quiet reading nook, a family movie space, or a formal sitting room, these rooms offer a variety of possibilities to suit your lifestyle. Adjacent to these areas is a large, double integrated garage with electric doors, which could serve multiple uses beyond storage – perhaps as a workshop or additional utility space.
The true heart of the home is the breath-taking 37ft open-plan kitchen and dining area, designed to bring the family together and make everyday moments feel special. The kitchen is fitted with an impressive range of wall, base, and tower units, complemented by integrated appliances and stunning work surfaces. The central island adds both function and a touch of luxury, making it the perfect spot for casual dining, meal preparation, or catching up with friends over coffee. Flowing seamlessly from the kitchen, the dining area and living space are bathed in natural light, thanks to the premium sliding patio doors that span across the rear of the property. These doors lead directly out to the garden, making it effortless to step outside and enjoy the outdoors – perfect for hosting family gatherings or simply taking in the peaceful surroundings. Practicality is further enhanced on the ground floor with the inclusion of a separate utility room and a WC, providing essential everyday convenience.
Moving upstairs, the first floor is home to four generously sized bedrooms, each offering a quiet retreat from the hustle and bustle of daily life. The main bedroom is particularly spacious, featuring a stylish dressing area and an en-suite bathroom that exudes luxury. With its sleek finishes and high-quality materials, this private space is perfect for unwinding after a long day. The remaining bedrooms are equally well-appointed, benefiting from premium fitted wardrobes and modern décor that will appeal to all members of the family. A large, tastefully designed family bathroom serves these rooms, ensuring everyone has access to comfort and convenience.
Stepping outside, the rear garden is a real highlight of the property. Extensively landscaped and boasting a private, tree-lined outlook, it provides a serene space for relaxation and recreation. A spacious patio area wraps around the property, offering plenty of room for outdoor seating and dining. Whether you’re hosting summer barbecues or enjoying a quiet morning coffee, this space is sure to become a favourite spot. The rolling lawn is bordered by mature trees, plants, and shrubs, enhancing the feeling of privacy and connection with nature. A raised decking area catches the sun throughout the day, making it ideal for outdoor gatherings or simply soaking up the rays. For those seeking additional versatility, a large summer house at the rear of the garden offers endless possibilities. Whether used as a home office, a gym, or an entertainment room, this is a flexible space that can be enjoyed all year-round.
Located in Ormskirk, the property enjoys a prime position close to a wide range of amenities. Ormskirk town centre is just a short distance away, offering a selection of independent shops, restaurants, and cafes. For families, there are several well-regarded schools nearby, making this an excellent choice for those with children. Transport links are also excellent, with easy access to major road networks and nearby train stations, ensuring convenient commutes to surrounding areas, including Liverpool and Preston.
In summary, ‘Woodside’ is a meticulously renovated family home that strikes a perfect balance between traditional charm and modern living. From its spacious, versatile layout to its beautifully landscaped gardens, every element of this property has been designed with attention to detail and an emphasis on quality. Approaching 2,500 square feet of first class living accommodation, this is a home that truly must be seen to be fully appreciated – and with its enviable location on Ruff Lane, it’s an opportunity not to be missed.
Tenure: We are advised by our client that the property is Freehold
Council Tax Band: G
Every care has been taken with the preparation of these property details but they are for general guidance only and complete accuracy cannot be guaranteed. If there is any point, which is of particular importance professional verification should be sought. These property details do not constitute a contract or part of a contract. We are not qualified to verify tenure of property. Prospective purchasers should seek clarification from their solicitor or verify the tenure of this property for themselves by visiting mention of any appliances, fixtures or fittings does not imply they are in working order. Photographs are reproduced for general information and it cannot be inferred that any item shown is included in the sale. All dimensions are approximate.
EPC Rating: C
Disclaimer
Every care has been taken with the preparation of these property details but they are for general guidance only and complete accuracy cannot be guaranteed. If there is any point, which is of particular importance professional verification should be sought. These property details do not constitute a contract or part of a contract. We are not qualified to verify tenure of property. Prospective purchasers should seek clarification from their solicitor or verify the tenure of this property for themselves by visiting mention of any appliances, fixtures or fittings does not imply they are in working order. Photographs are reproduced for general information and it cannot be inferred that any item shown is included in the sale. All dimensions are approximate.
- COUNCIL TAXA payment made to your local authority in order to pay for local services like schools, libraries, and refuse collection. The amount you pay depends on the value of the property.Read more about council Tax in our glossary page.
- Ask agent
- PARKINGDetails of how and where vehicles can be parked, and any associated costs.Read more about parking in our glossary page.
- Yes
- GARDENA property has access to an outdoor space, which could be private or shared.
- Yes
- ACCESSIBILITYHow a property has been adapted to meet the needs of vulnerable or disabled individuals.Read more about accessibility in our glossary page.
- Ask agent
Energy performance certificate - ask agent
Ruff Lane, Ormskirk, L39
Add an important place to see how long it'd take to get there from our property listings.
__mins driving to your place
Get an instant, personalised result:
- Show sellers you’re serious
- Secure viewings faster with agents
- No impact on your credit score
Your mortgage
Notes
Staying secure when looking for property
Ensure you're up to date with our latest advice on how to avoid fraud or scams when looking for property online.
Visit our security centre to find out moreDisclaimer - Property reference 9eb0a2da-4741-4dc2-8afa-ded2979bcf7a. The information displayed about this property comprises a property advertisement. Rightmove.co.uk makes no warranty as to the accuracy or completeness of the advertisement or any linked or associated information, and Rightmove has no control over the content. This property advertisement does not constitute property particulars. The information is provided and maintained by Arnold & Phillips, Ormskirk. Please contact the selling agent or developer directly to obtain any information which may be available under the terms of The Energy Performance of Buildings (Certificates and Inspections) (England and Wales) Regulations 2007 or the Home Report if in relation to a residential property in Scotland.
*This is the average speed from the provider with the fastest broadband package available at this postcode. The average speed displayed is based on the download speeds of at least 50% of customers at peak time (8pm to 10pm). Fibre/cable services at the postcode are subject to availability and may differ between properties within a postcode. Speeds can be affected by a range of technical and environmental factors. The speed at the property may be lower than that listed above. You can check the estimated speed and confirm availability to a property prior to purchasing on the broadband provider's website. Providers may increase charges. The information is provided and maintained by Decision Technologies Limited. **This is indicative only and based on a 2-person household with multiple devices and simultaneous usage. Broadband performance is affected by multiple factors including number of occupants and devices, simultaneous usage, router range etc. For more information speak to your broadband provider.
Map data ©OpenStreetMap contributors.





