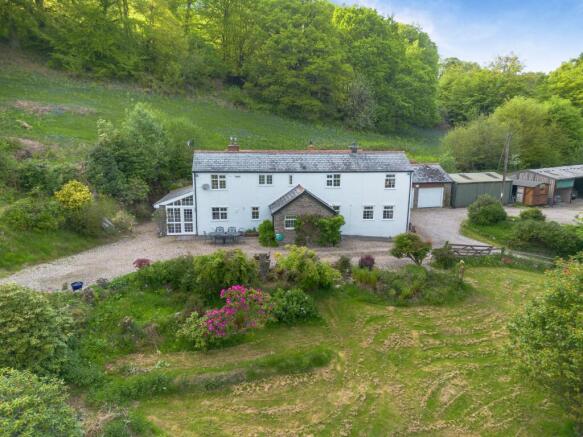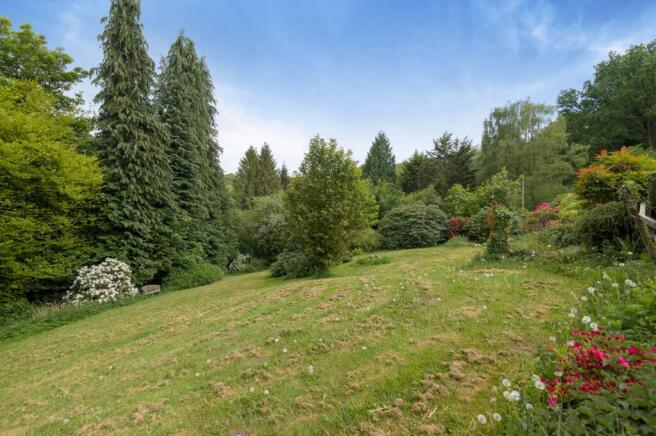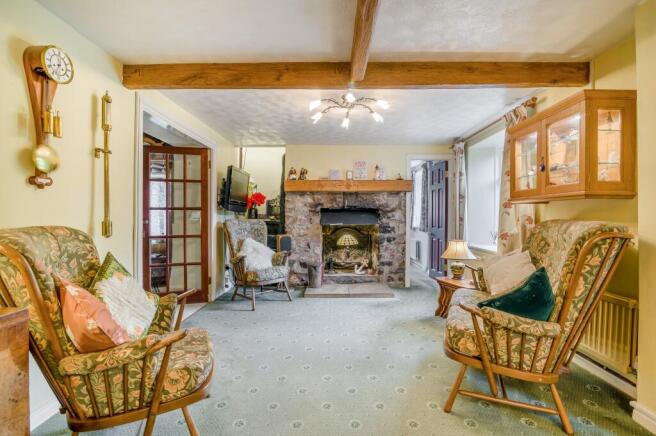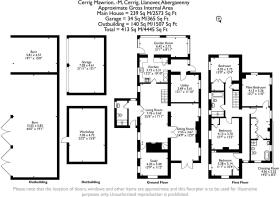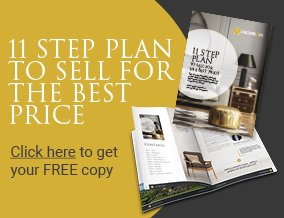
Llanover, Abergavenny

- PROPERTY TYPE
Detached
- BEDROOMS
4
- BATHROOMS
3
- SIZE
Ask agent
- TENUREDescribes how you own a property. There are different types of tenure - freehold, leasehold, and commonhold.Read more about tenure in our glossary page.
Freehold
Key features
- Detached cottage,
- Rural location,
- Acreage,
- Multiple outbuildings,
- Double garage,
- Stunning views.
Description
On entering this charming period home, you're welcomed into a spacious entrance hallway that immediately hints at the character and warmth within. Double doors open into a generous front reception room, believed to be the oldest part of the house, dating back to the mid-18th Century. This beautiful space showcases original features, including exposed beamed ceilings and a striking stone fireplace, complemented by original stone steps to the side an architectural nod to the property's heritage. Large front-facing windows flood the room with natural light, while a central staircase gently rises to the first-floor landing.
From here, double doors lead through to a second reception room at the rear of the home. This dual-aspect room enjoys aspects to both the rear and side, with French doors offering direct access outside. Another characterful stone fireplace houses a multi-fuel burner, perfect for cosy evenings, and the beamed ceiling adds to the sense of rustic charm.
A ground floor study, with windows to the front and side, provides a peaceful workspace or reading retreat. The well-appointed kitchen lies at the heart of the home, having an oil fired Aga, a window to the front and direct access to the rear hallway. Off this hallway is a spacious utility room, complete with ample appliance space and housing the boiler perfect for managing household tasks out of sight. Also off the hallway a door leads into a wet room with white suite incorporating w.c., wash hand basin and shower with glass screen.
The kitchen also opens into a delightful sunroom, a light-filled space enjoying a sunny southerly aspect and a door leading directly to the front garden, ideal for morning coffee or quiet contemplation.
Upstairs, the property offers four well-proportioned double bedrooms, all with built-in wardrobes. The principal suite benefits from its own private dressing room and en-suite shower room, providing a calm and luxurious retreat. A spacious family bathroom serves the remaining bedrooms, featuring a four-piece suite that includes a separate shower enclosure and a bath ideal for family life or visiting guests.
Combining history, character, and functionality, this exceptional home offers beautifully proportioned living spaces throughout, perfect for both family living and entertaining.
Outside - This wonderful rural property is approached via a gated driveway, leading to a generous area of stone chippings at the front, ideal for parking and easy access. The mature gardens surround the home and are mainly laid to lawn, interspersed with established trees and foliage that offer privacy and year-round greenery. Several seating areas are positioned throughout, perfect for enjoying the peaceful countryside setting.
A stone-chipped driveway extends to a detached double garage with twin up-and-over doors, providing secure parking and additional storage. Beside the garage are several outbuildings, including traditional barns, offering excellent potential for a variety of uses ideal for those seeking a smallholding lifestyle. These buildings could accommodate livestock, machinery, or conversion to workshops or studios (subject to necessary consents).
A secondary driveway offers flexible access, and the property further benefits from a separate field, bringing the total plot to approximately 14 acres. Set amidst beautiful Monmouthshire countryside, this is a rare opportunity for those dreaming of a rural escape with smallholding.
Viewings
Please make sure you have viewed all of the marketing material to avoid any unnecessary physical appointments. Pay particular attention to the floorplan, dimensions, video (if there is one) as well as the location marker.
In order to offer flexible appointment times, we have a team of dedicated Viewings Specialists who will show you around. Whilst they know as much as possible about each property, in-depth questions may be better directed towards the Sales Team in the office.
If you would rather a ‘virtual viewing’ where one of the team shows you the property via a live streaming service, please just let us know.
Selling?
We offer free Market Appraisals or Sales Advice Meetings without obligation. Find out how our award winning service can help you achieve the best possible result in the sale of your property.
Legal
You may download, store and use the material for your own personal use and research. You may not republish, retransmit, redistribute or otherwise make the material available to any party or make the same available on any website, online service or bulletin board of your own or of any other party or make the same available in hard copy or in any other media without the website owner's express prior written consent. The website owner's copyright must remain on all reproductions of material taken from this website.
Brochures
Property Brochure- COUNCIL TAXA payment made to your local authority in order to pay for local services like schools, libraries, and refuse collection. The amount you pay depends on the value of the property.Read more about council Tax in our glossary page.
- Ask agent
- PARKINGDetails of how and where vehicles can be parked, and any associated costs.Read more about parking in our glossary page.
- Yes
- GARDENA property has access to an outdoor space, which could be private or shared.
- Yes
- ACCESSIBILITYHow a property has been adapted to meet the needs of vulnerable or disabled individuals.Read more about accessibility in our glossary page.
- Ask agent
Llanover, Abergavenny
Add an important place to see how long it'd take to get there from our property listings.
__mins driving to your place
Get an instant, personalised result:
- Show sellers you’re serious
- Secure viewings faster with agents
- No impact on your credit score
Your mortgage
Notes
Staying secure when looking for property
Ensure you're up to date with our latest advice on how to avoid fraud or scams when looking for property online.
Visit our security centre to find out moreDisclaimer - Property reference ACP43380_USK_126. The information displayed about this property comprises a property advertisement. Rightmove.co.uk makes no warranty as to the accuracy or completeness of the advertisement or any linked or associated information, and Rightmove has no control over the content. This property advertisement does not constitute property particulars. The information is provided and maintained by Archer & Co, Usk. Please contact the selling agent or developer directly to obtain any information which may be available under the terms of The Energy Performance of Buildings (Certificates and Inspections) (England and Wales) Regulations 2007 or the Home Report if in relation to a residential property in Scotland.
*This is the average speed from the provider with the fastest broadband package available at this postcode. The average speed displayed is based on the download speeds of at least 50% of customers at peak time (8pm to 10pm). Fibre/cable services at the postcode are subject to availability and may differ between properties within a postcode. Speeds can be affected by a range of technical and environmental factors. The speed at the property may be lower than that listed above. You can check the estimated speed and confirm availability to a property prior to purchasing on the broadband provider's website. Providers may increase charges. The information is provided and maintained by Decision Technologies Limited. **This is indicative only and based on a 2-person household with multiple devices and simultaneous usage. Broadband performance is affected by multiple factors including number of occupants and devices, simultaneous usage, router range etc. For more information speak to your broadband provider.
Map data ©OpenStreetMap contributors.
