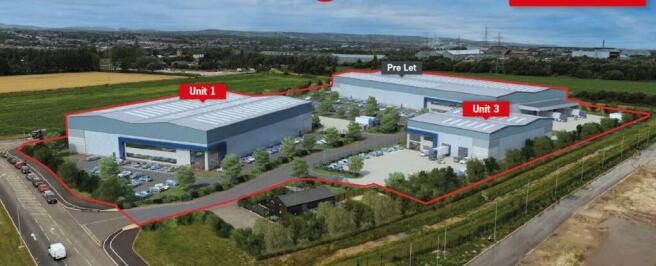Leftfield, 1 Estuary Way, Garden City, Deeside, CH5 2RD
- SIZE AVAILABLE
21,000-55,000 sq ft
1,951-5,110 sq m
- SECTOR
Warehouse to lease
- USE CLASSUse class orders: B2 General Industrial and B8 Storage and Distribution
B2, B8
Lease details
- Lease available date:
- Now
- Lease type:
- Long term
Key features
- Strong ESG Credentials EPC A BREEAM 'Excellent'
- State of the art specifications
- Unit 1 - 12m eaves to underside of haunch
- Unit 3 - 10m eaves to underside of haunch
- Unit 1 - Fully enclosed self contained yard
- Unit 3 - Self contained yard
Description
Located in a prime industrial hub, Leftfield Deeside comprises three brand new high specification warehouse/distribution units, designed for the forward thinking occupier.
Completing Q3 2025, the units are being built to a state of the art specification with unrivalled ESG credentials.
Location
The site provides access to Junction 16 of the M56, 2 miles to the east, via the recently improved A494 link road, which in turn links to the regional motorway network and into North Wales by connecting to the A55, 2 miles to the South West.
Brochures
Leftfield, 1 Estuary Way, Garden City, Deeside, CH5 2RD
NEAREST STATIONS
Distances are straight line measurements from the centre of the postcode- Hawarden Bridge Station0.8 miles
- Shotton Station1.0 miles
- Hawarden Station2.0 miles
Notes
Disclaimer - Property reference 300526-2. The information displayed about this property comprises a property advertisement. Rightmove.co.uk makes no warranty as to the accuracy or completeness of the advertisement or any linked or associated information, and Rightmove has no control over the content. This property advertisement does not constitute property particulars. The information is provided and maintained by Savills, Manchester Industrial. Please contact the selling agent or developer directly to obtain any information which may be available under the terms of The Energy Performance of Buildings (Certificates and Inspections) (England and Wales) Regulations 2007 or the Home Report if in relation to a residential property in Scotland.
Map data ©OpenStreetMap contributors.


