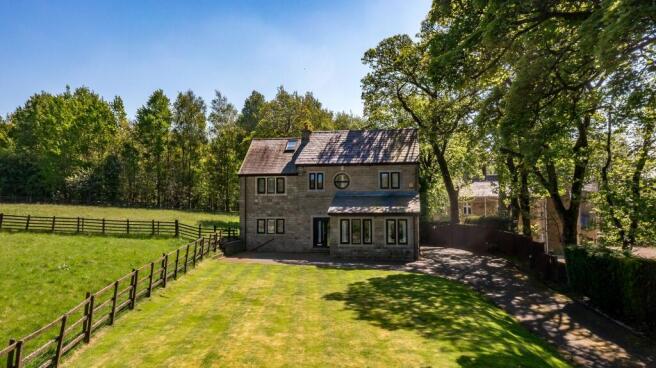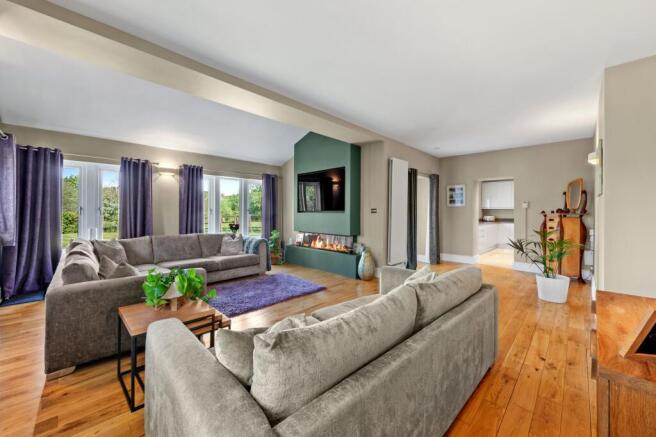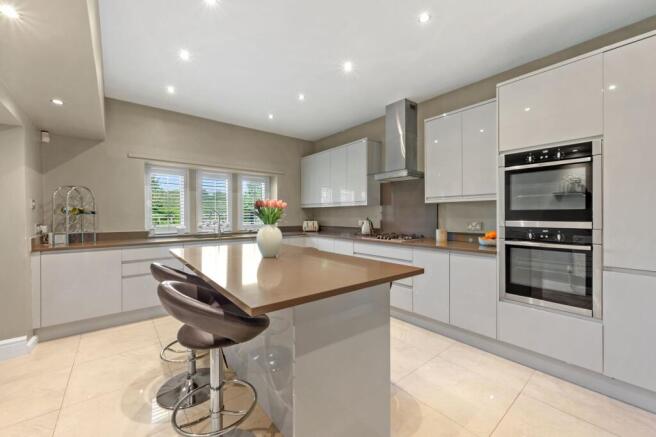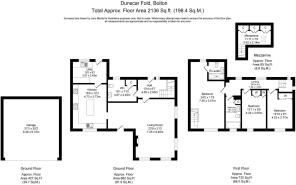Ainscow House, Dunscar Fold, BL7 | Secluded Stone Barn Conversion with Beautiful Gardens

- PROPERTY TYPE
Detached
- BEDROOMS
3
- BATHROOMS
2
- SIZE
1,970 sq ft
183 sq m
Key features
- Stunning stone barn conversion with extensive modern upgrades including new kitchen, bathroom, windows, and flooring
- Private woodland setting on the edge of Bromley Cross and Egerton, offering seclusion and scenic views
- Spacious living room with tall windows, designer media wall, and feature electric fireplace for stylish comfort
- High-spec kitchen with granite countertops, Neff appliances, and large island bar perfect for family life
- Three double bedrooms, including a luxurious primary suite with mezzanine dressing area and en suite
- Newly landscaped south-facing terrace and large front lawn surrounded by mature trees for privacy
- Detached stone-built garage with new electric door and ample parking to front and rear
- Secure gated access with electric wrought-iron gates and relaid driveway
- Close to excellent schools, including Bolton School and highly-rated local primaries and secondaries
- Superb transport links with easy access to Bolton, Manchester, and local rail services from Bromley Cross
Description
Ainscow House, 42 Dunscar Fold, BL7 9EH
SEE THE VIDEO TOUR FOR THIS PROPERTY
Contemporary Character
Offering seclusion and privacy in a beautiful setting, this barn conversion lies in a peaceful patch of woodland on the cusp of Bromley Cross and Egerton. The handsome stone building was turned into a lovely family home in 1991, but in recent years, the interior has been upgraded with new windows and doors, new flooring, a new boiler, a refitted bathroom, lavatory, and kitchen, and wardrobes built into each bedroom. As the house sits on a large plot, there’s also plenty of potential to extend to the front or side if desired, subject to planning approval.
From Blackburn Road, follow the leafy lane winding through Dunscar Fold to discover the property nestled behind electric wrought-iron gates. Enjoy the view across the tree-lined front garden and neighbouring fields as you travel along the relaid driveway to a large parking area at the front. There’s additional parking to the rear, where you’ll find a stone-built detached garage accessed via a new electric door.
Welcome Home
Admire the handsome stone-built exterior and lintels as you step through into the hallway from the rear entrance. To your right lies a convenient spot-lit cloakroom. Warmed by a heated towel rail and painted a chic grey, it’s fitted with a vanity basin unit with a wood finish to match the concealed cistern toilet. Wooden shutters to the broad rear window ensure privacy.
Illuminated by a tall stained-glass window above the stairway, the hallway leads into a fabulous living room drenched in light by tall windows to the front and side, which afford a wonderful view across the lawn. A fantastic size, the room focuses on a sharply angled media wall (with a sleek electric fireplace), painted dark grey to pop against the muted natural décor and complement the wooden floor. Stylish wall lights and designer vertical radiators throw out more light and warmth, creating a cosy atmosphere for year-round gatherings.
The Family Hub
Pass the contemporary front door to enter the spot-lit showpiece kitchen. Fitted with an excellent range of high-gloss, handleless cabinetry with granite tops, it’s the perfect place to cook while keeping an eye on the kids doing homework on the large island bar or playing on the lawn, visible through a broad front window with wooden shutters above the sink. The tiled floor and modern radiator are practical touches, while integrated appliances include a new Neff double oven with slide doors, a new Neff hob with extractor hood, and a concealed fridge-freezer and dishwasher.
Beyond, you’ll discover a spacious utility room featuring coordinating units, work surfaces, and floor tiles to match the kitchen. There’s space for two laundry appliances and a fridge-freezer. At the same time, a useful additional sink sits below a big casement window overlooking the rear terrace, which you can access directly from here – ideal when returning home with the shopping.
Retreat Upstairs
Head up the half-landing staircase, lit by that beautiful stained-glass window, to reach a bright landing leading to three double bedrooms decorated in fresh white paintwork and lined with wooden flooring.
At the far end, the spot-lit primary suite draws natural light from front and rear windows screened by wooden shutters. While there’s plenty of room for furniture, the carpeted mezzanine above boasts a bank of fitted wardrobes, creating a dedicated dressing area brightened by a skylight. Alternatively, the mezzanine could be turned into a lovely home office space. The master also benefits from an en suite screened by a glass-block wall. Backdropped by monochromatic tiling, it features a large walk-in shower with a rainfall head.
Bedrooms two and three have wooden shutters to the garden-facing windows, built-in wardrobes, and points for a wall-mounted television. They share a high-end, spot-lit family bathroom, where stone-effect floor and wall tiles offset pristine white sanitaryware with a large mirror above and a double-ended bathtub beneath a pretty, deep-set window. You’ll also find a useful storage cupboard and a chrome heated towel rail.
Step Outside
The new south-facing tiered terrace at the back of the house creates a sun-trap for drinks and meals, screened by a stone wall for privacy. The main garden extends to the front, with the well-tended lawn offering plenty of space for children to run around and for the whole family to relax and enjoy the view across the fields and woodland running alongside the property. A border of established, mature trees provides shade and additional privacy from your nearest neighbours, while high hedging and double gates at the end of the driveway ensure security.
Out & About
Dunscar lies near the sought-after village of Egerton on Bolton's northern edge, known for its picturesque surroundings and strong sense of community. With the West Pennine Moors on your doorstep, you can enjoy access to stunning walking trails, scenic reservoirs, and countryside views, including Dunscar woods. Egerton village offers a selection of independent cafés, traditional pubs, and local shops, blending rural charm with everyday convenience.
For more extensive shopping and dining options, Bromley Cross and Edgworth Village are minutes away, while Bolton town centre is just a short drive down the road. Some places to note include Last Drop Village, where converted farm buildings now host a hotel and spa, craft shops, and more; Jumbles and Smithills Country Parks; Turton and Entwistle Reservoir; and Dunscar Golf Club.
Education
Dunscar is popular with families thanks to its choice of primary and secondary education options rated ‘Good’ or ‘Outstanding’ by Ofsted, including Egerton Primary School, Eagley Infants & Juniors, and Turton School & Sixth Form College. Bolton School – an independent day school with a prestigious reputation – is within easy reach.
Getting Around
Dunscar enjoys great transport links, making it easy to commute or explore further afield. The A666 provides a direct route into Bolton and onwards to the M61 motorway, connecting to Manchester and beyond. Regular bus services run through the village, offering straightforward access to Bolton and Blackburn. For rail travel, nearby Bromley Cross station on the Ribble Valley line offers regular services to Bolton and Manchester (c. 30 minutes).
EPC Rating: C
- COUNCIL TAXA payment made to your local authority in order to pay for local services like schools, libraries, and refuse collection. The amount you pay depends on the value of the property.Read more about council Tax in our glossary page.
- Band: G
- PARKINGDetails of how and where vehicles can be parked, and any associated costs.Read more about parking in our glossary page.
- Yes
- GARDENA property has access to an outdoor space, which could be private or shared.
- Yes
- ACCESSIBILITYHow a property has been adapted to meet the needs of vulnerable or disabled individuals.Read more about accessibility in our glossary page.
- Ask agent
Ainscow House, Dunscar Fold, BL7 | Secluded Stone Barn Conversion with Beautiful Gardens
Add an important place to see how long it'd take to get there from our property listings.
__mins driving to your place
Get an instant, personalised result:
- Show sellers you’re serious
- Secure viewings faster with agents
- No impact on your credit score
Your mortgage
Notes
Staying secure when looking for property
Ensure you're up to date with our latest advice on how to avoid fraud or scams when looking for property online.
Visit our security centre to find out moreDisclaimer - Property reference a2058702-b436-4fe8-98de-6f4e3317d628. The information displayed about this property comprises a property advertisement. Rightmove.co.uk makes no warranty as to the accuracy or completeness of the advertisement or any linked or associated information, and Rightmove has no control over the content. This property advertisement does not constitute property particulars. The information is provided and maintained by Burton James, Bolton. Please contact the selling agent or developer directly to obtain any information which may be available under the terms of The Energy Performance of Buildings (Certificates and Inspections) (England and Wales) Regulations 2007 or the Home Report if in relation to a residential property in Scotland.
*This is the average speed from the provider with the fastest broadband package available at this postcode. The average speed displayed is based on the download speeds of at least 50% of customers at peak time (8pm to 10pm). Fibre/cable services at the postcode are subject to availability and may differ between properties within a postcode. Speeds can be affected by a range of technical and environmental factors. The speed at the property may be lower than that listed above. You can check the estimated speed and confirm availability to a property prior to purchasing on the broadband provider's website. Providers may increase charges. The information is provided and maintained by Decision Technologies Limited. **This is indicative only and based on a 2-person household with multiple devices and simultaneous usage. Broadband performance is affected by multiple factors including number of occupants and devices, simultaneous usage, router range etc. For more information speak to your broadband provider.
Map data ©OpenStreetMap contributors.




