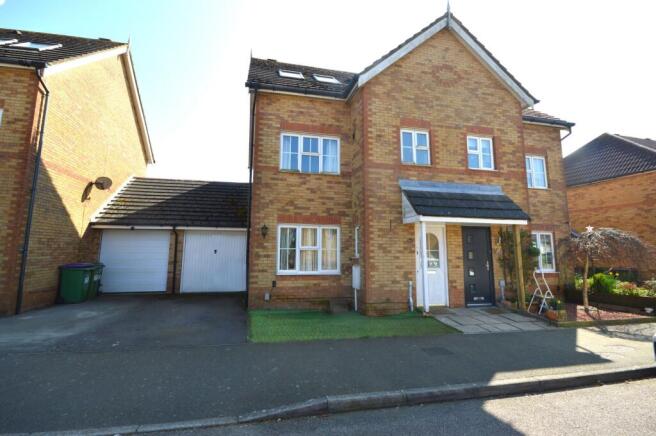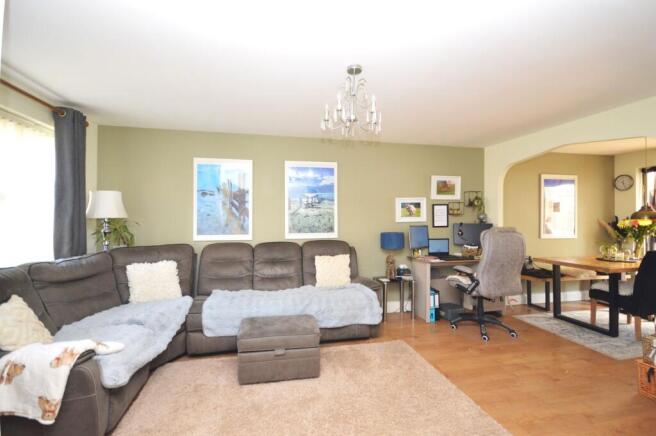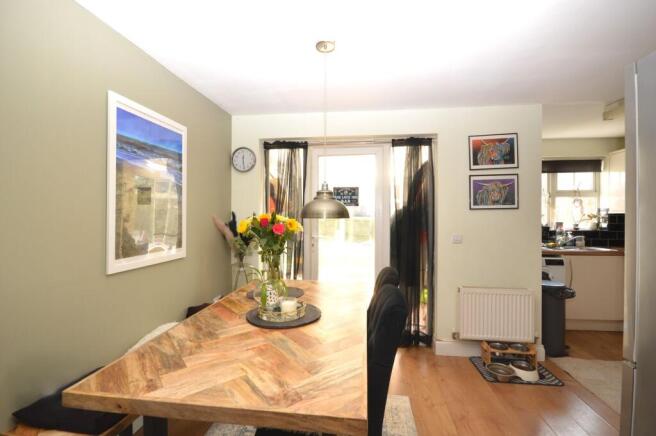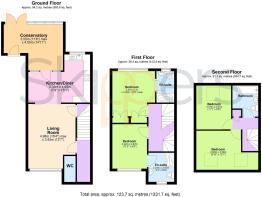
Pannell Drive, Hawkinge, CT18

Letting details
- Let available date:
- Now
- Deposit:
- £1,903A deposit provides security for a landlord against damage, or unpaid rent by a tenant.Read more about deposit in our glossary page.
- Min. Tenancy:
- 12 months How long the landlord offers to let the property for.Read more about tenancy length in our glossary page.
- Let type:
- Long term
- Furnish type:
- Unfurnished
- Council Tax:
- Ask agent
- PROPERTY TYPE
Semi-Detached
- BEDROOMS
4
- BATHROOMS
4
- SIZE
1,195 sq ft
111 sq m
Key features
- Semi Detached Property
- Four Double Bedrooms
- Family Bathroom & Two En-Suites
- Off Road Parking & Garage
- Spacious Family Home
- Pet considered
- EPC Rating ''C''
Description
The outdoor space of this property is equally as impressive, with a rear garden mainly laid to lawn, providing a peaceful retreat for outdoor gatherings or relaxation. A charming patio area at the bottom of the garden offers a delightful spot for al fresco dining or enjoying the afternoon sun. A small lawn adjacent to the conservatory provides additional greenery, enhancing the tranquil atmosphere of the property. The driveway to the side of the house offers convenient parking solutions, while the garage provides that necessary additional storage. This property truly combines indoor comfort with outdoor serenity, offering a complete package for discerning buyers seeking a modern family home.
EPC Rating: C
Entrance Hall
5.47m x 0.97m
Composite glazed front door, laminate wood flooring, stairs to first floor landing and a radiator. Doors To :-
Lounge
4.98m x 3.84m
UPVC double glazed window to the front of the property, laminate wood flooring, cupboard under the stairs and a radiator. Opening To :-
Dining Room
2.46m x 2.55m
UPVC double glazed doors out to the conservatory, continuation of laminate flooring and a radiator. Open Plan To :-
Kitchen
3.7m x 2.12m
UPVC double glazed window looking out to the garden, laminate wood flooring, matching wall and base units, oven with gas hob and extractor fan, space for a freestanding and a freestanding washing machine and part tiled splash backs.
Conservatory
3.48m x 4.45m
Part brick built, UPVC double glazed windows and Perspex roof, laminate wood flooring and a radiator. conservatory backs onto the garage and is in need of quite a lot of TLC, potential damp as roof needs attention.
First Floor Landing
3.73m x 2.02m
Landing has stairs to second floor landing, carpeted floor coverings and a radiator. Doors To :-
Bedroom
3.94m x 3.29m
UPVC double glazed window overlooking the rear garden, carpeted floor coverings, built in wardrobe and a radiator. Door To :-
En-Suite
2.7m x 1.4m
UPVC double glazed frosted window to the rear, large shower cubicle with close couple WC, hand basin, heated towel rail and vinyl flooring.
Bedroom
3.43m x 2.68m
UPVC double glazed window to the front, carpeted floor coverings and a radiator. Door To :-
En-Suite
2.28m x 2.02m
UPVC double glazed frosted window to the front, large shower cubicle, close couple WC, pedestal hand basin, vinyl flooring and a radiator.
Second Floor Landing
2.03m x 1.37m
Carpeted floor coverings, airing cupboard housing the combi boiler and a loft hatch. Doors To :-
Bedroom
3.69m x 3m
Two Velux windows to the front of the property both with Velux blinds, carpeted floor coverings, large area for storage over the far side of the room above the stairs and a radiator.
Bedroom
3.38m x 2.66m
Velux window to rear with carpeted floor coverings and a radiator.
Bathroom
2.82m x 1.71m
UPVC double glazed frosted window to the rear, bath with pedestal hand basin, close couple WC, radiator and vinyl flooring.
Rear Garden
Rear garden is mainly laid to lawn with patio area at the bottom of the garden, small area laid to lawn at the side of the conservatory.
Parking - Driveway
Spaces to the side of the property on the driveway.
Parking - Garage
Garage has sub division wall currently being used for storage.
- COUNCIL TAXA payment made to your local authority in order to pay for local services like schools, libraries, and refuse collection. The amount you pay depends on the value of the property.Read more about council Tax in our glossary page.
- Band: E
- PARKINGDetails of how and where vehicles can be parked, and any associated costs.Read more about parking in our glossary page.
- Garage,Driveway
- GARDENA property has access to an outdoor space, which could be private or shared.
- Rear garden
- ACCESSIBILITYHow a property has been adapted to meet the needs of vulnerable or disabled individuals.Read more about accessibility in our glossary page.
- Ask agent
Energy performance certificate - ask agent
Pannell Drive, Hawkinge, CT18
Add an important place to see how long it'd take to get there from our property listings.
__mins driving to your place
Notes
Staying secure when looking for property
Ensure you're up to date with our latest advice on how to avoid fraud or scams when looking for property online.
Visit our security centre to find out moreDisclaimer - Property reference 4dc5bbcc-9391-4f61-a3a0-97a83f2043f9. The information displayed about this property comprises a property advertisement. Rightmove.co.uk makes no warranty as to the accuracy or completeness of the advertisement or any linked or associated information, and Rightmove has no control over the content. This property advertisement does not constitute property particulars. The information is provided and maintained by Skippers Estate Agents, Ashford. Please contact the selling agent or developer directly to obtain any information which may be available under the terms of The Energy Performance of Buildings (Certificates and Inspections) (England and Wales) Regulations 2007 or the Home Report if in relation to a residential property in Scotland.
*This is the average speed from the provider with the fastest broadband package available at this postcode. The average speed displayed is based on the download speeds of at least 50% of customers at peak time (8pm to 10pm). Fibre/cable services at the postcode are subject to availability and may differ between properties within a postcode. Speeds can be affected by a range of technical and environmental factors. The speed at the property may be lower than that listed above. You can check the estimated speed and confirm availability to a property prior to purchasing on the broadband provider's website. Providers may increase charges. The information is provided and maintained by Decision Technologies Limited. **This is indicative only and based on a 2-person household with multiple devices and simultaneous usage. Broadband performance is affected by multiple factors including number of occupants and devices, simultaneous usage, router range etc. For more information speak to your broadband provider.
Map data ©OpenStreetMap contributors.





