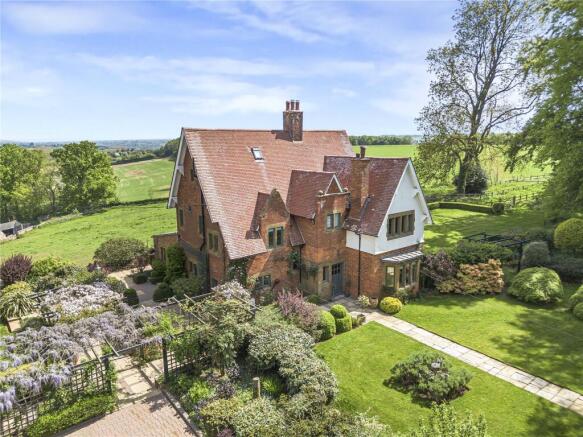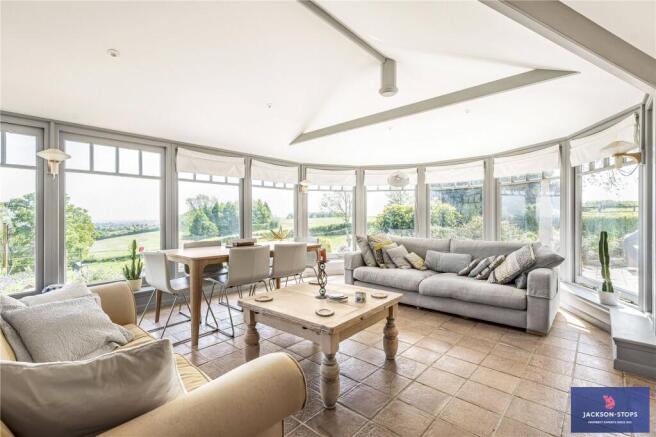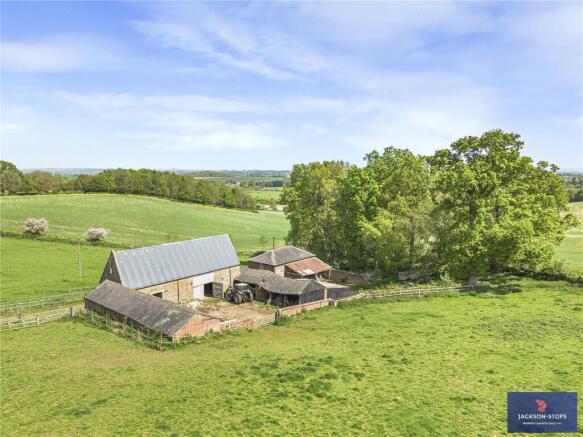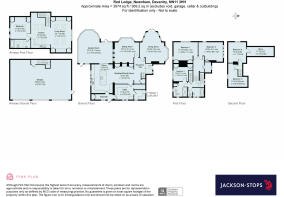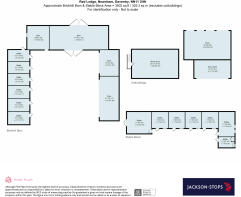
Newnham, Daventry, Northamptonshire, NN11

- PROPERTY TYPE
Equestrian Facility
- BEDROOMS
5
- BATHROOMS
2
- SIZE
3,974 sq ft
369 sq m
- TENUREDescribes how you own a property. There are different types of tenure - freehold, leasehold, and commonhold.Read more about tenure in our glossary page.
Freehold
Key features
- STUNNING ELEVATED POSITION
- COMMANDING RURAL VIEWS
- 5 BEDROOMED FORMER HUNTING LODGE
- SELF CONTAINED ANNEXE
- TRADITIONAL BARNS FOR DEVELOPMENT
- TRIPLE GARAGE
- STABLE BLOCK, MENAGE & PADDOCKS
- IN ALL APPROXIMATELY 7 ACRES
Description
Red Lodge is a former hunting lodge dating to 1901. It enjoys a most stunning position situated on the top of a hill outside the village with panoramic views eastwards over attractive open rolling countryside with the county town of Northampton in the far distance.
Under the custodianship of the current owner, Red Lodge has been both extended and sympathetically upgraded and modernised to provide very comfortable family accommodation surrounded by its mature gardens and grounds offering both privacy and protection.
Complementing the main house is the independent annexe that lies above the oversized triple garage, providing great facilities for multi-generational living or indeed as an investment opportunity to defray the costs of running Red Lodge.
Benefitting from their own separate access are the excellent equine facilities on offer. The Scotts of Thrapston stable block enjoys commanding views over the grass paddocks and is close to the Olympic sized 60m x 20m sand and rubber manège, part of which benefits from a covered roof, over a steel portal framed building.
The land gently falls away to the east and lying in the fold and adjoining a wooded copse is an attractive range of traditional stone and brick farm buildings that are ripe for conversion to residential or commercial use subject to planning.
The whole property is very unique and individual. If one is looking for a house with stunning views along with excellent equine facilities one needs to look no further. A viewing will be essential to fully appreciate all on offer.
RED LODGE
Red Lodge stands proud and benefits from its own gated and pavioured drive. Paved paths lead to the part glazed front door opening into the porch, which in turn leads into the reception hall and opening onto the breakfast/family room with Jotul woodburner having pride of place.
A step leads down to the bespoke Shaker kitchen by renowned local firm - Grand Union Designs and benefits from a matching island unit with oak breakfast bar from where one enjoys stunning rural views.
Integrated appliances include two Miele ovens with warming drawer, De Detrich four ring induction hob, along with Miele full height fridge and dishwasher.
Glazed sliding doors reveal the garden room enjoying the most incredible views over both parts of the garden and out over open rolling countryside. The two principal reception rooms lie on the southern side with views across the formal garden. The sitting room is panelled and the dining room enjoys a double aspect.
French doors open onto the rear entertaining terrace and garden. A woodburner sits in the decorative wooden fireplace..
On the eastern side of the house is a side hall with access to a utility/boot room with enamel Belfast sink and full height storage cupboards along with plumbing for both washing machine and dryer. In the corner sits a walk in pantry and boiler room housing the Worcester gas fired boiler.
FIRST FLOOR
A pine dog legged staircase gently rises to the first floor galleried landing with all rooms radiating off. One of the bedrooms has built in wardrobes along with a recently upgraded en suite shower room. Across the landing lies a very useful walk in storage cupboard with hanging rails and at the far end sit two further double bedrooms, both with original fireplaces and built in cupboards. The family bathroom has also been recently upgraded.
SECOND FLOOR
A staircase rises to two further vaulted bedrooms with one having access to a very useful boarded loft store.
GARDEN AND GROUNDS
The mature gardens surround the Lodge on all sides offering privacy and protection. Paved paths lead to the front and side door with the path continuing along the rear of the Lodge and connecting onto the south facing tiered seating and entertaining terraces. The garden is divided into rooms by mature box hedging with areas of lawn edged by mature herbaceous borders which offer a profusion of colour during the summer months. In the south western corner is a wooded copse with understory of daffodils and bluebells in the early Spring.
GARAGING
To the north of Red Lodge and accessed over the pavioured front drive is the oversized triple garage constructed of brick under a red tiled roof. A total of 25 solar panels are on the south-facing slope with 9kw battery storage.
ANNEXE
Lying above the garage is a stunning vaulted one bedroomed flat. A dog leg staircase rises to a generous living room with galley kitchen in one corner. To the rear sits the double bedroom with en suite bathroom
EQUESTRIAN FACILITIES
The Scotts of Thrapston stable block faces east and is accessed over its own drive with pavioured apron to the front. As designed, the block provides for five stables along with tack room and feed barn. On the northern side there is separate road access onto a concrete apron utilised for the storage of manure.
Further north and again benefitting from its own vehicular access is the 60m x 20m manège with the far end partly enclosed by a five bay steel portal framed barn with LED lighting. In the southern corner is a raised viewing platform.
PADDOCKS
In front of the stables lies a small, enclosed starvation paddock. In addition, there are a further four main paddocks with three lying to the east and enclosed by a combination of post and rail fencing and mature hedgerows defining the outer boundaries. A further paddock lies to the south of Red Lodge with interconnecting gate to the main paddocks.
BRICK HILL BARN
Lying in a very pretty fold of the land and accessed via a central track edged by fruit trees is an extensive range of traditional stone and brick barns centred around a west facing walled courtyard. To the east of the main barns is a further brick and stone open fronted barn with loft above and two lean-to's behind. The whole complex of barns offers great potential to be converted to residential or commercial purposes subject to obtaining the relevant planning consents.
PROPERTY INFORMATION
Services: Mains water, electricity and gas connected. Gas fired central heating to radiators in both Red Lodge and the Annexe. Private septic tank drainage.
Red Lodge - Gas underfloor heating to the kitchen, breakfast room and conservatory.
Broadband: Gigaclear fibre broadband available in Poets Lane.
Local Authority: West Northamptonshire Council
Tel:
Outgoings:
RED LODGE - Council Tax Band G
£3,998.46 for the year 2025/2026
ANNEXE - Council Tax Band A
£1,599.38 for the year 2025/2026
EPC Rating: Red Lodge – D / Annexe – D
Tenure: Freehold
Viewings: Strictly by appointment with Jackson-Stops
Tel:
Brochures
Particulars- COUNCIL TAXA payment made to your local authority in order to pay for local services like schools, libraries, and refuse collection. The amount you pay depends on the value of the property.Read more about council Tax in our glossary page.
- Band: G
- PARKINGDetails of how and where vehicles can be parked, and any associated costs.Read more about parking in our glossary page.
- Yes
- GARDENA property has access to an outdoor space, which could be private or shared.
- Yes
- ACCESSIBILITYHow a property has been adapted to meet the needs of vulnerable or disabled individuals.Read more about accessibility in our glossary page.
- No wheelchair access
Newnham, Daventry, Northamptonshire, NN11
Add an important place to see how long it'd take to get there from our property listings.
__mins driving to your place
Get an instant, personalised result:
- Show sellers you’re serious
- Secure viewings faster with agents
- No impact on your credit score
Your mortgage
Notes
Staying secure when looking for property
Ensure you're up to date with our latest advice on how to avoid fraud or scams when looking for property online.
Visit our security centre to find out moreDisclaimer - Property reference NTH240155. The information displayed about this property comprises a property advertisement. Rightmove.co.uk makes no warranty as to the accuracy or completeness of the advertisement or any linked or associated information, and Rightmove has no control over the content. This property advertisement does not constitute property particulars. The information is provided and maintained by Jackson-Stops, Northampton. Please contact the selling agent or developer directly to obtain any information which may be available under the terms of The Energy Performance of Buildings (Certificates and Inspections) (England and Wales) Regulations 2007 or the Home Report if in relation to a residential property in Scotland.
*This is the average speed from the provider with the fastest broadband package available at this postcode. The average speed displayed is based on the download speeds of at least 50% of customers at peak time (8pm to 10pm). Fibre/cable services at the postcode are subject to availability and may differ between properties within a postcode. Speeds can be affected by a range of technical and environmental factors. The speed at the property may be lower than that listed above. You can check the estimated speed and confirm availability to a property prior to purchasing on the broadband provider's website. Providers may increase charges. The information is provided and maintained by Decision Technologies Limited. **This is indicative only and based on a 2-person household with multiple devices and simultaneous usage. Broadband performance is affected by multiple factors including number of occupants and devices, simultaneous usage, router range etc. For more information speak to your broadband provider.
Map data ©OpenStreetMap contributors.
