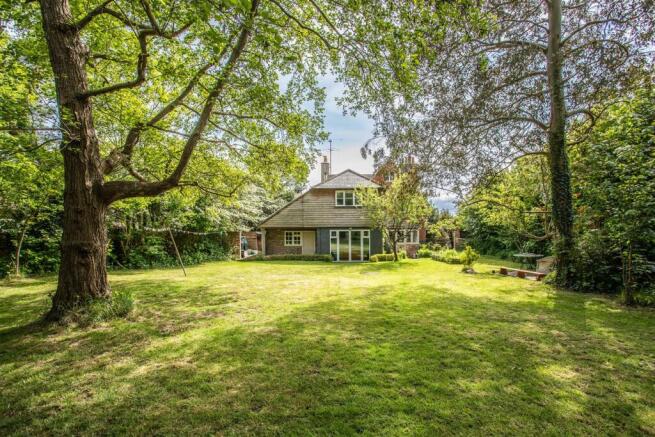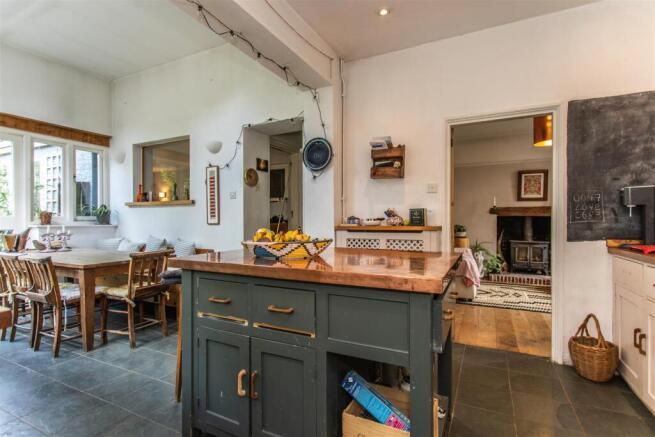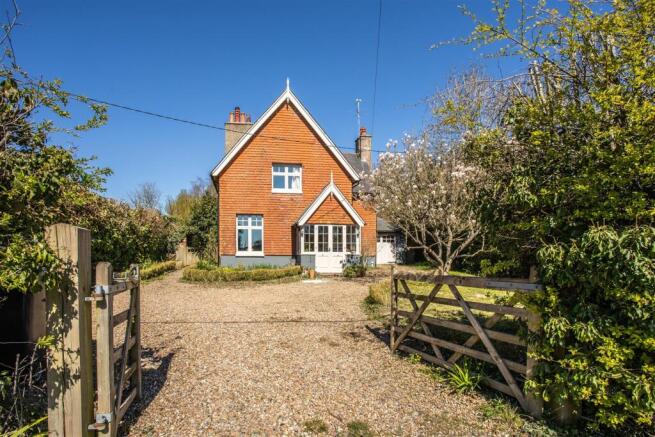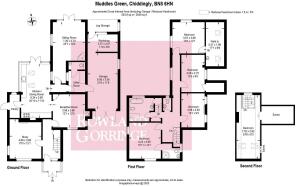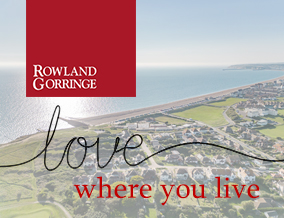
Muddles Green, Chiddingly, Lewes
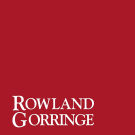
- PROPERTY TYPE
Detached
- BEDROOMS
5
- BATHROOMS
2
- SIZE
2,839 sq ft
264 sq m
- TENUREDescribes how you own a property. There are different types of tenure - freehold, leasehold, and commonhold.Read more about tenure in our glossary page.
Freehold
Key features
- Approximate internal measurement of 2839 sq ft
- Immediately available - No onward chain
- Established garden plot with high degree of privacy
- Favoured Village location within immediate walking distance of Primary School
- Oil fired central heating by way of a Grant combination boiler
- Extensive secure off road parking for as many as four vehicles
- Integral Garage offering potential for recreational pursuits
- Abundance of period charm
- Hot water derived from solar photovoltaics (PV) technology
- Viewing is unhesitatingly recommended
Description
Victorian splendour abounds at School House, found in the heart of Muddles Green. Constructed of traditional brick elevations, tile hung in red clay and all under a pitched slate tile roof.
This handsome family home affords capacious accommodation found over three floors, comprising of five bedrooms with three reception rooms. Ideally set within an established garden plot, with mature front and rear gardens that afford a high degree of privacy, in the ever popular Muddles Green (which forms part of the sought after Chiddingly village). An elegant Victorian property full of considerable charm and character that is synonymous of its era, these include, generous ceiling heights throughout the ground and first, original floorboards with feature fireplaces as found in the principle reception rooms. There is an integral garage with generous off-road parking for comfortably three vehicles, not including the garage.
Description - A pitched tiled entrance porch with double doors and multi glazed window panels leads to the reception hallway, displaying original stripped and treated oak flooring and deep under stairs storage cupboard beneath. Leading from the hallway is the study with feature fireplace alcove with dual south-westerly aspect. A comfortable family room connects from the reception hallway, it features a cast iron wood burning stove recessed into an open fireplace with wooden mantle and brick hearth, southerly aspect.
A light and bright kitchen/breakfast room is at the very heart of this thriving family home - open plan in design, with a central preparation area, hand built base cupboards/drawers beneath. A further range of floor mounted units with the sink inset, immediate aspect overlooking the garden with double doors providing access to the courtyard and rear garden beyond. The light and airy feel is enhanced further with two roof Velux windows as well as underfloor heating. Drop latch door to vast walk-in shelved pantry. Further door to inner lobby, this leads through to the sitting room which features double casement doors to the rear garden, dual aspect with a corner wood burning stove, set on a raised brick built hearth. Utility room with plumbing for washing machine, cloakroom and door leading into the integral garage.
The first floor is accessed via an easy rising staircase off the reception hall, where the master bedroom is at the southerly elevation of the house and features a dual aspect with en-suite shower and WC. A large family bathroom which features a free-standing copper bath tub, separate shower cubicle and WC, there is a further cloakroom just outside. Bedrooms 2, 3 and 4 are along the hallway with bedroom 4 having a walk-in cupboard, whilst the second features a large walk in dressing room/den. On the second floor is the fifth bedroom featuring two Velux windows along with a generous eaves storage.
Outside: Approached by a broad gravelled driveway, with a 5 bar entrance gate that leads to the garage with workshop at the rear. The front garden has an established lawn, with flower and shrub borders. The generous rear garden is a true feature, affording total privacy, adjoining open countryside with flower and shrub borders with established trees. The garden has a timber garden storage shed for machinery, whilst to the rear elevation is a wood store.
Situation - The property is located in a wonderful rural position, however within immediate walk is the local Primary School and Village Shop. Approximately 5 miles to the north is the market town of Heathfield which offers a range of shops and commercial facilities. Eastbourne, with an excellent range of amenities, sporting and cultural facilities, marina and good choice of schools is about 10 miles to the south on the coast. The thriving East Sussex county town of Lewes, is just under ten miles away. Lewes is ideally situated within the South Downs National Park., whilst affording an eclectic range of independent shops, the renowned Depot cinema, three major supermarkets, a comprehensive range of cafes and restaurants, and schooling for all
ages.
The internationally renowned Glyndebourne Opera House is situated on the edge of
Ringmer, about 7 miles distant. There is a wide choice of sporting amenities in the area including golf at The East Sussex National Course (at Little Horsted near Uckfield), and courses at Tunbridge Wells, Eastbourne and Piltdown. There is a wide choice of schools in the area with secondary schools at Heathfield and Hailsham, and a choice of preparatory schools including Skippers Hill at Five Ashes and St Andrews at Eastbourne with secondary private schools at the acclaimed Bede's preparatory at Upper Dicker is 4 miles away, with St Leonards Mayfield for Girls and Eastbourne College for Boys and Girls each easily accessible.
Services: Mains water, drainage and electricity are appointed to the property, Oil fired central heating is supplied by a Grant combination boiler with Mega-flow pressurised hot water cylinder supplemented by solar photovoltaics (PV) technology that directly converts sunlight into electricity and hot water, housed within the integral Garage.
Commuters can board and alight at the following National Rail Stations:- Berwick (5.8 miles), Glynde (8.2 miles) along with Lewes main line station (London Victoria).
Local authority: Wealden District Council - Tax band G
Tenure: Freehold, to be sold by private treaty with vacant possession.
Directions:
ewsreel.loft.recover
Reception Hall -
Sitting Room - 7.20 x 3.70 (23'7" x 12'1") -
Study - 4.66 x 3.69 (15'3" x 12'1") -
Kitchen/Breakfast Room - 6.34 x 3.60 (20'9" x 11'9") -
Utility Room -
Dining/Day Room - 3.98 x 3.66 (13'0" x 12'0") -
Pantry -
Cloakroom (Gf) -
Entrance Porch -
Bedroom 1 With Ensuite Shower - 4.23 x 3.69 (13'10" x 12'1") -
Bedroom 2 - 3.97 x 3.69 (13'0" x 12'1") -
Bedroom 3 - 4.08 x 2.75 (13'4" x 9'0") -
Bedroom 4 - 3.98 x 2.02 (13'0" x 6'7") -
Family Bathroom -
Cloakroom (Ff) -
Bedroom 5 (Second Floor) - 7.52 x 2.82 (24'8" x 9'3") -
Integral Garage - 6.56 x 3.56 (21'6" x 11'8") -
Workshop - 3.57 x 2.07 (11'8" x 6'9") -
Extensive Gardens -
Brochures
Muddles Green, Chiddingly, Lewes- COUNCIL TAXA payment made to your local authority in order to pay for local services like schools, libraries, and refuse collection. The amount you pay depends on the value of the property.Read more about council Tax in our glossary page.
- Band: F
- PARKINGDetails of how and where vehicles can be parked, and any associated costs.Read more about parking in our glossary page.
- Yes
- GARDENA property has access to an outdoor space, which could be private or shared.
- Yes
- ACCESSIBILITYHow a property has been adapted to meet the needs of vulnerable or disabled individuals.Read more about accessibility in our glossary page.
- Ask agent
Energy performance certificate - ask agent
Muddles Green, Chiddingly, Lewes
Add an important place to see how long it'd take to get there from our property listings.
__mins driving to your place
Get an instant, personalised result:
- Show sellers you’re serious
- Secure viewings faster with agents
- No impact on your credit score
Your mortgage
Notes
Staying secure when looking for property
Ensure you're up to date with our latest advice on how to avoid fraud or scams when looking for property online.
Visit our security centre to find out moreDisclaimer - Property reference 33888046. The information displayed about this property comprises a property advertisement. Rightmove.co.uk makes no warranty as to the accuracy or completeness of the advertisement or any linked or associated information, and Rightmove has no control over the content. This property advertisement does not constitute property particulars. The information is provided and maintained by Rowland Gorringe, Sussex. Please contact the selling agent or developer directly to obtain any information which may be available under the terms of The Energy Performance of Buildings (Certificates and Inspections) (England and Wales) Regulations 2007 or the Home Report if in relation to a residential property in Scotland.
*This is the average speed from the provider with the fastest broadband package available at this postcode. The average speed displayed is based on the download speeds of at least 50% of customers at peak time (8pm to 10pm). Fibre/cable services at the postcode are subject to availability and may differ between properties within a postcode. Speeds can be affected by a range of technical and environmental factors. The speed at the property may be lower than that listed above. You can check the estimated speed and confirm availability to a property prior to purchasing on the broadband provider's website. Providers may increase charges. The information is provided and maintained by Decision Technologies Limited. **This is indicative only and based on a 2-person household with multiple devices and simultaneous usage. Broadband performance is affected by multiple factors including number of occupants and devices, simultaneous usage, router range etc. For more information speak to your broadband provider.
Map data ©OpenStreetMap contributors.
