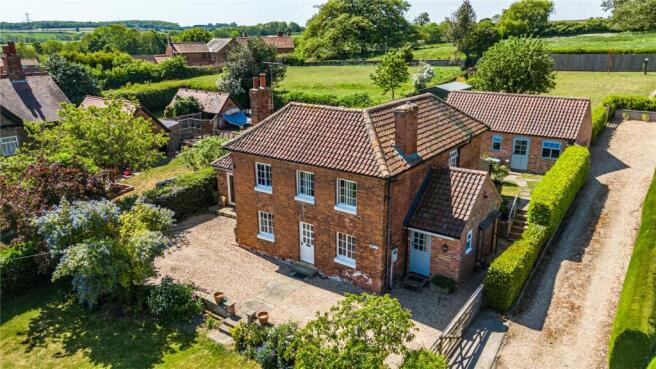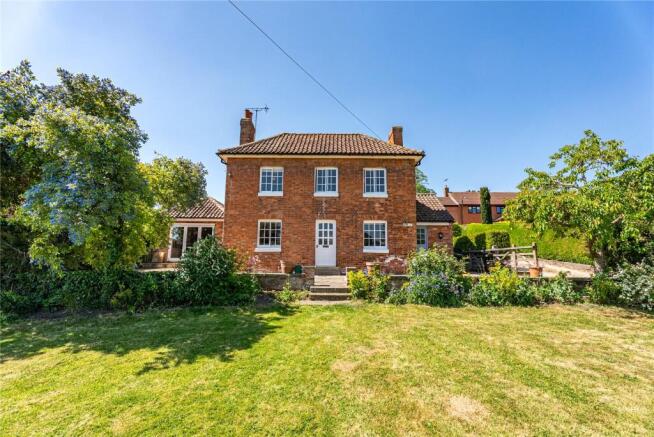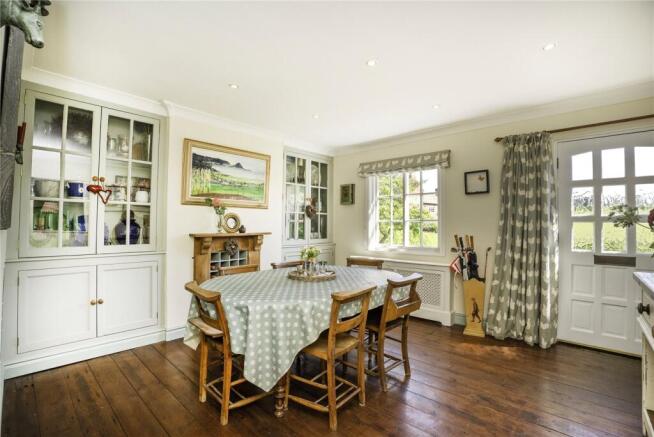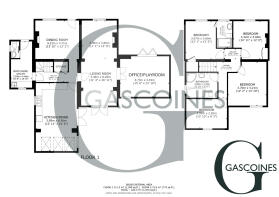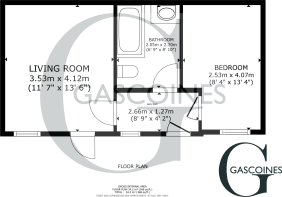
Main Street, Laxton, Newark, Nottinghamshire, NG22

- PROPERTY TYPE
Detached
- BEDROOMS
4
- BATHROOMS
2
- SIZE
Ask agent
- TENUREDescribes how you own a property. There are different types of tenure - freehold, leasehold, and commonhold.Read more about tenure in our glossary page.
Freehold
Key features
- Detached 1850s character cottage in the heart of Laxton village
- Self-contained Annex – Ideal for multigenerational living or Airbnb
- Four well-proportioned double bedrooms, including en-suite to principal bedroom
- Extended open-plan kitchen/diner with EVERHOT range and central island
- Three versatile reception rooms plus utility/boot room and ground floor W.C.
- Elevated plot with large front garden, driveway, and parking
- Enclosed south-facing courtyard and mature rear garden with rose beds
- Idyllic countryside views and peaceful rural surroundings
- Excellent road links to the A1 and Newark, with direct rail to London
- Within the Tuxford Academy catchment area – a highly regarded secondary school
Description
Offering versatile accommodation including a self-contained annex, this unique home presents an ideal opportunity for multi-generational living or potential income generation via holiday letting.
Lovingly maintained by the current owner for the past 25 years, Ivy Cottage is set on an elevated plot with an extensive, well established, front garden bordered by mature hedging. A sliding timber gate opens to a private driveway and parking area, providing a welcoming and private entrance to the home.
The internal accommodation offers a warm and inviting feel throughout. Entry is available via the boot room/utility or directly into a charming front reception room which is currently used as a dining room, featuring a decorative fireplace and built-in storage. The inner hallway provides access to an understairs cupboard, useful pantry/ larder cupboard and the utility/boot room, which offers plumbing for appliances with sink and worksurface, drying rack, and a separate W.C.
The cosy sitting room includes both front-facing windows and French doors open to the rear courtyard, centred around an exposed brick fireplace with a wood-burning stove—perfect for relaxing evenings. A third reception room lies beyond, ideal as a study, hobby room or playroom.
At the heart of the home lies the spacious open-plan kitchen/diner which has been thoughtfully extended to create a warm and sociable family space. Traditional wooden cabinetry is complemented by solid wood worktops and tiled splashbacks, along with a central island incorporating an electric oven and grill. A feature EVERHOT range cooker with hot plate adds country charm, and there is ample space for dining. French doors open to the south-facing courtyard, seamlessly connecting indoor and outdoor living.
Upstairs, the home offers four generous double bedrooms—two at the front with far-reaching countryside views, and two at the rear. The principal bedroom benefits from an en-suite shower room with walk-in enclosure, wash hand basin with vanity drawer, W.C., and heated towel rail. A well-appointed family bathroom includes a corner shower, separate bath, wash hand basin, W.C., and a heated towel rail.
Outside, the south-facing courtyard is a tranquil spot with steps leading up to a lawned rear garden enclosed by a boundary wall. A beautiful rose garden provides colour and scent throughout the summer months.
Tucked away in the rear garden is the self-contained one-bedroom annex, complete with its own entrance, double glazing, independent heating system, sitting room, double bedroom, and a bathroom with a shower over the bath—perfect for guests, relatives, or potential Airbnb income.
Ground Floor
Living Room
22' 5" x 38' 11"
Dining Room
13' 10" x 12' 2"
Hallway
13' 1" x 6' 5"
Kitchen/Diner
13' 0" x 21' 6"
Utility/Boot Room
6' 8" x 14' 8"
Study/ Playroom
15' 6" x 12' 10"
First Floor
Landing
13' 1" x 11' 5"
Bedroom One
12' 0" x 12' 0"
En-Suite
4' 10" x 8' 5"
Bedroom Two
12' 2" x 13' 10"
Bedroom Three
12' 10" x 9' 3"
Bedroom Four
10' 11" x 12' 0"
Bathroom
9' 10" x 8' 0"
Location
Laxton is a picturesque conservation village renowned for its unique open-field farming system, one of the last of its kind in the UK. The village is steeped in history and offers a peaceful rural lifestyle, surrounded by rolling countryside and open farmland. Despite its tranquil setting, Laxton is well-connected. The nearby A1 provides excellent road access north and south, and the market town of Newark is approximately 8 miles away, offering a wide range of amenities, schools, shops, and leisure facilities. From Newark North Gate Station, regular direct rail services reach London King's Cross in approximately 75 minutes, making this a superb choice for commuters seeking country living without compromising on connectivity.
Outgoings
Council Tax Band F
Property Tenure
Freehold with vacant possession.
Room Measurements
All dimensions are approximate. There may be some variation between imperial and metric measurements for ease of reference. Dimensions should not be used for fitting out.
Viewings
Contact Gascoines Southwell for more information.
Money Laundering
Under the Protecting Against Money Laundering and the Proceeds of Crime Act 2002, Gascoines require any successful purchasers proceeding with a purchase to provide two forms of identification i.e. passport or photocard driving license and a recent utility bill. This evidence will be required prior to Gascoines instructing solicitors in the purchase or the sale of a property.
Consumer Protection
Gascoines Chartered Surveyors, on its behalf and for the vendor of this property whose agents they are, give notice that: (i) The particulars are set out as a general outline only for guidance of intending purchaser and do not constitute, nor constitute part of, an offer or contract. (ii) All descriptions, dimensions, references to condition and necessary permissions for and occupation, and other details are given in good faith and are believed to be accurate, but any intending purchaser or tenants should not rely on them as statements or representations of fact, but must satisfy themselves by inspection or otherwise as to the correctness of each of them. All photographs are historic. Maps and plans are not to scale.
Brochures
Particulars- COUNCIL TAXA payment made to your local authority in order to pay for local services like schools, libraries, and refuse collection. The amount you pay depends on the value of the property.Read more about council Tax in our glossary page.
- Band: F
- PARKINGDetails of how and where vehicles can be parked, and any associated costs.Read more about parking in our glossary page.
- Yes
- GARDENA property has access to an outdoor space, which could be private or shared.
- Yes
- ACCESSIBILITYHow a property has been adapted to meet the needs of vulnerable or disabled individuals.Read more about accessibility in our glossary page.
- No wheelchair access
Main Street, Laxton, Newark, Nottinghamshire, NG22
Add an important place to see how long it'd take to get there from our property listings.
__mins driving to your place
Get an instant, personalised result:
- Show sellers you’re serious
- Secure viewings faster with agents
- No impact on your credit score
Your mortgage
Notes
Staying secure when looking for property
Ensure you're up to date with our latest advice on how to avoid fraud or scams when looking for property online.
Visit our security centre to find out moreDisclaimer - Property reference SOU250110. The information displayed about this property comprises a property advertisement. Rightmove.co.uk makes no warranty as to the accuracy or completeness of the advertisement or any linked or associated information, and Rightmove has no control over the content. This property advertisement does not constitute property particulars. The information is provided and maintained by Gascoines, Southwell. Please contact the selling agent or developer directly to obtain any information which may be available under the terms of The Energy Performance of Buildings (Certificates and Inspections) (England and Wales) Regulations 2007 or the Home Report if in relation to a residential property in Scotland.
*This is the average speed from the provider with the fastest broadband package available at this postcode. The average speed displayed is based on the download speeds of at least 50% of customers at peak time (8pm to 10pm). Fibre/cable services at the postcode are subject to availability and may differ between properties within a postcode. Speeds can be affected by a range of technical and environmental factors. The speed at the property may be lower than that listed above. You can check the estimated speed and confirm availability to a property prior to purchasing on the broadband provider's website. Providers may increase charges. The information is provided and maintained by Decision Technologies Limited. **This is indicative only and based on a 2-person household with multiple devices and simultaneous usage. Broadband performance is affected by multiple factors including number of occupants and devices, simultaneous usage, router range etc. For more information speak to your broadband provider.
Map data ©OpenStreetMap contributors.
