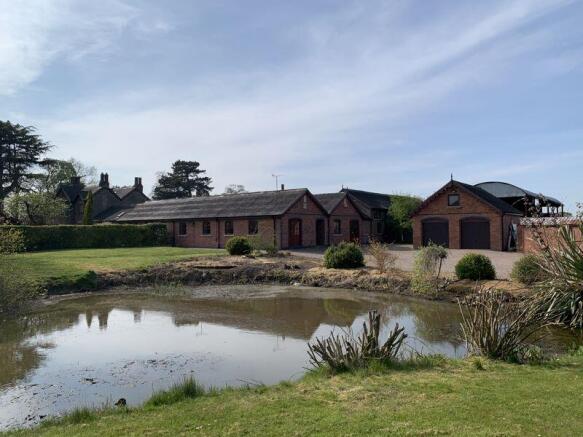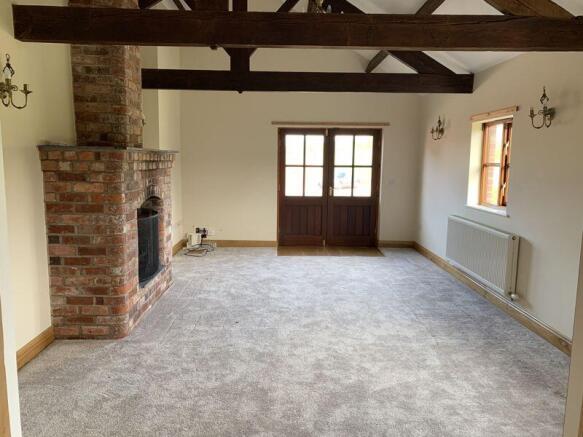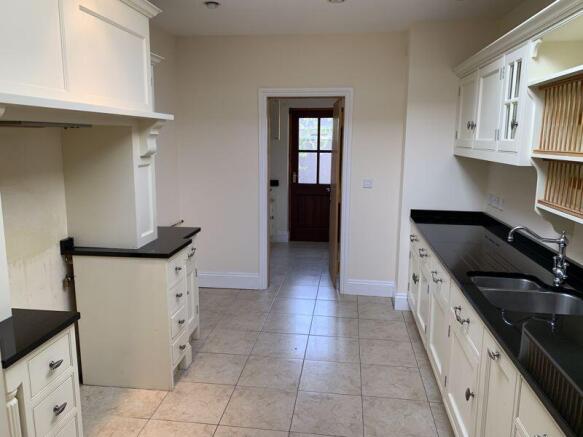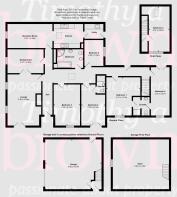
New Road, Moreton, Congleton

Letting details
- Let available date:
- 18/09/2025
- Deposit:
- Ask agentA deposit provides security for a landlord against damage, or unpaid rent by a tenant.Read more about deposit in our glossary page.
- Min. Tenancy:
- Ask agent How long the landlord offers to let the property for.Read more about tenancy length in our glossary page.
- Let type:
- Long term
- Furnish type:
- Unfurnished
- Council Tax:
- Ask agent
- PROPERTY TYPE
Detached
- BEDROOMS
6
- BATHROOMS
3
- SIZE
Ask agent
Key features
- SPACIOUS CONVERTED BARN
- SIX BEDROOMS
- COBBLED COURTYARD AND SWEEPING DRIVEWAY
- DETACHED DOUBLE GARAGE
- STUNNING RURAL SETTING
Description
Puddlestone Court offers the discerning tenant a wonderful opportunity to rent a superbly converted barn situated in a stunning rural setting, yet conveniently placed for easy access to Congleton Town Centre and the M6 corridor.
The conversion offers contemporary living accommodation yet retaining restored features such as the Cheshire Brick Inglenook fireplace and exposed beams to angular ceilings, with the property complemented with oil fired central heating and sealed unit double glazed windows throughout. This property epitomizes country living with the spacious accommodation briefly comprising: entrance hallway with solid oak flooring, formal sitting room with exposed beams and Inglenook fireplace, with french doors opening onto the cobbled forecourt enjoying extensive open views beyond. The separate dining room is accessed from the sitting room, and the kitchen is fitted with a range of bespoke handmade units with granite work surfaces, which leads to the adjacent family room with a separate utility also. The main inner hallway offers doors to five bedrooms (master with en suite and two with a Jack and Jill shower room), and the luxurious family bathroom offers a three piece suite and separate shower cubicle. A staircase from the inner hallway leads to the sixth bedroom.
Externally and to the front is a cobbled courtyard, detached double garage with two electrically operated up and over doors with a large store area to the first floor. The gardens are formed with lawns, large ornamental pond with a sweeping driveway leading to Puddlestone Court.
OPEN PORCHWAY
Wooden entrance door to:
ENTRANCE HALLWAY
Exposed beams to vaulted ceiling. Wall light points. Double panel central heating radiator. 13 Amp power points. Solid oak flooring.
SITTING ROOM
6.35m (20ft 10in) x 4.19m (13ft 9in)
Timber framed sealed unit double glazed windows to front and side aspects giving open views. Exposed beams to vaulted ceiling. Feature exposed brick fireplace with open dog grate and slate hearth and mantle. Two double panel central heating radiators. 13 Amp power points. BT telephone point (subject to BT approval). Television aerial point. Satellite point. Solid oak flooring beneath carpet. Part-glazed doors to cobbled courtyard to front. Double oak doors leading to:
DINING ROOM
4.44m (14ft 7in) x 2.95m (9ft 8in)
Timber framed sealed unit double glazed window to side aspect with open views. Exposed beams to vaulted ceiling. Double panel central heating radiator. 13 Amp power points. BT telephone point (subject to BT approval). Solid oak flooring beneath carpet.
BREAKFAST ROOM
5.51m (18ft 1in) x 2.95m (9ft 8in)
Timber framed sealed unit double glazed window to side aspect with open views. Exposed beams to vaulted ceiling. Oak display dresser style cabinet. 13 Amp power points. BT telephone point (subject to BT approval). Television aerial point. Double panel central heating radiator. Opening through to:
KITCHEN
3.61m (11ft 10in) x 2.92m (9ft 7in)
Velux skylight. Range of bespoke hand made solid wood units by Olde English Interiors of Leek with polished granite preparation surfaces over and upstands with one and a half bowl stainless steel sink unit with mono tap over. Integrated dishwasher. Rangemaster stove with extractor fan above. Halogen downlighters. Tiling to floor. Door through to:
UTILITY ROOM
2.01m (6ft 7in) x 1.83m (6ft 0in)
Range of bespoke base and wall mounted units with polished granite preparation surfaces with upstands and inset Belfast sink. Space for washing machine. Space for tumble dryer. Halogen downlighters. Tiled floor. Part-glazed hardwood door giving direct access to the rear courtyard.
INNER HALL
Exposed beams to vaulted ceiling. Velux roof light. 13 Amp power points. Two single panel central heating radiators.
MASTER BEDROOM
4.7m (15ft 5in) x 4.22m (13ft 10in)
Automatic Velux window to rear aspect. Timber framed sealed unit double glazed window to front aspect. Exposed beams to vaulted ceiling. BT telephone point (subject to BT approval). Television aerial point. 13 Amp power points. Double panel central heating radiator.
EN SUITE SHOWER ROOM
Modern white suite comprising: low level w.c., pedestal wash hand basin and glazed shower cubicle with wall mounted thermostatic shower and tiled surround. Chrome style heated towel rail. Extractor fan. Tiled floor. Door to:
GUEST BEDROOM REAR
5.08m (16ft 8in) max x 3.86m (12ft 8in) narrowing to 2.95m (9ft 8in)
Half-glazed doors giving direct access to cobbled courtyard to rear. BT telephone point (subject to BT approval). Television aerial point. Central heating radiator. 13 Amp power points.
BEDROOM 3 FRONT
5.61m (18ft 5in) x 2.54m (8ft 4in)
Double glazed doors to courtyard at front. BT telephone point (subject to BT approval). Television aerial point. Double panel central heating radiator. 13 Amp power points. Door to:
JACK AND JILL EN SUITE SHOWER
Modern white suite comprising: low level w.c., wash hand basin set in vanity unit and glazed shower cubicle with wall mounted thermostatic shower and tiled surround. Chrome style heated towel rail. Extractor fan. Halogen downlighters. Tiled to splashbacks. Tiled floor. Door to:
BEDROOM 4 FRONT
5.16m (16ft 11in) x 3.2m (10ft 6in)
Timber framed sealed unit double glazed window to front aspect over cobbled courtyard. BT telephone point (subject to BT approval). Television aerial point. Double panel central heating radiator. 13 Amp power points.
BEDROOM 5/STUDY
3.1m (10ft 2in) x 2.18m (7ft 2in)
Timber framed sealed unit double glazed window to side aspect over rear courtyard. BT telephone point (subject to BT approval). Television aerial point. Single panel central heating radiator. 13 Amp power points. Access to roof space.
LUXURY FAMILY BATHROOM
Velux window into vaulted ceiling. Modern white suite comprising: low level w.c., wash hand basin set in vanity unit with cupboard below, panelled bath with mixer tap and shower attachment, and corner shower cubicle with wall mounted thermostatic shower. Chrome style heated towel rail. Extractor fan. Halogen downlighters. Limestone effect wall and floor tiles.
First floor
STAIRCASE FROM INNER HALLWAY
Fitted handrail. Half-landing cupboard providing storage and having slatted shelving.
BEDROOM 6 FRONT
5.61m (18ft 5in) x 2.54m (8ft 4in)
Timber framed sealed unit double glazed window to front aspect. Skylight window to rear aspect. Exposed beams. BT telephone point (subject to BT approval). Television aerial point. Double panel central heating radiator. 13 Amp power points. Beech style wooden flooring.
OUTSIDE
Driveway access to the property, the early part of which is shared with The Old Dairy. The front of the property has mature lawned area and well established ornamental pond.
DETACHED DOUBLE GARAGE
22' 11'' x 20' 4'' (6.98m x 6.19m) Internal Measurements
Two single electric up and over doors. Floor-standing oil fired central heating boiler. Staircase giving access to the first floor with window, which can be used as a store or playroom (6.96m x 6.19m).
SERVICES
Mains electricity, water and drainage are connected. Central heating is via an oil fired central heating boiler.
VIEWING
Strictly by appointment through the sole managing and letting agent TIMOTHY A BROWN.
Brochures
Property BrochureFull Details- COUNCIL TAXA payment made to your local authority in order to pay for local services like schools, libraries, and refuse collection. The amount you pay depends on the value of the property.Read more about council Tax in our glossary page.
- Band: G
- PARKINGDetails of how and where vehicles can be parked, and any associated costs.Read more about parking in our glossary page.
- Yes
- GARDENA property has access to an outdoor space, which could be private or shared.
- Yes
- ACCESSIBILITYHow a property has been adapted to meet the needs of vulnerable or disabled individuals.Read more about accessibility in our glossary page.
- Ask agent
New Road, Moreton, Congleton
Add an important place to see how long it'd take to get there from our property listings.
__mins driving to your place
Notes
Staying secure when looking for property
Ensure you're up to date with our latest advice on how to avoid fraud or scams when looking for property online.
Visit our security centre to find out moreDisclaimer - Property reference 6343308. The information displayed about this property comprises a property advertisement. Rightmove.co.uk makes no warranty as to the accuracy or completeness of the advertisement or any linked or associated information, and Rightmove has no control over the content. This property advertisement does not constitute property particulars. The information is provided and maintained by Timothy A Brown, Congleton. Please contact the selling agent or developer directly to obtain any information which may be available under the terms of The Energy Performance of Buildings (Certificates and Inspections) (England and Wales) Regulations 2007 or the Home Report if in relation to a residential property in Scotland.
*This is the average speed from the provider with the fastest broadband package available at this postcode. The average speed displayed is based on the download speeds of at least 50% of customers at peak time (8pm to 10pm). Fibre/cable services at the postcode are subject to availability and may differ between properties within a postcode. Speeds can be affected by a range of technical and environmental factors. The speed at the property may be lower than that listed above. You can check the estimated speed and confirm availability to a property prior to purchasing on the broadband provider's website. Providers may increase charges. The information is provided and maintained by Decision Technologies Limited. **This is indicative only and based on a 2-person household with multiple devices and simultaneous usage. Broadband performance is affected by multiple factors including number of occupants and devices, simultaneous usage, router range etc. For more information speak to your broadband provider.
Map data ©OpenStreetMap contributors.








