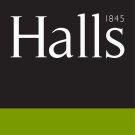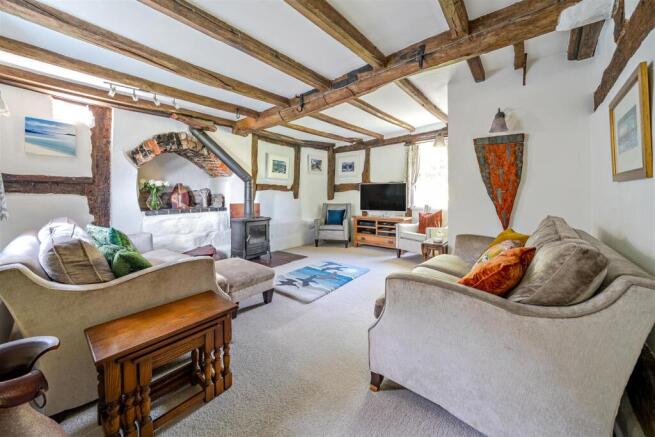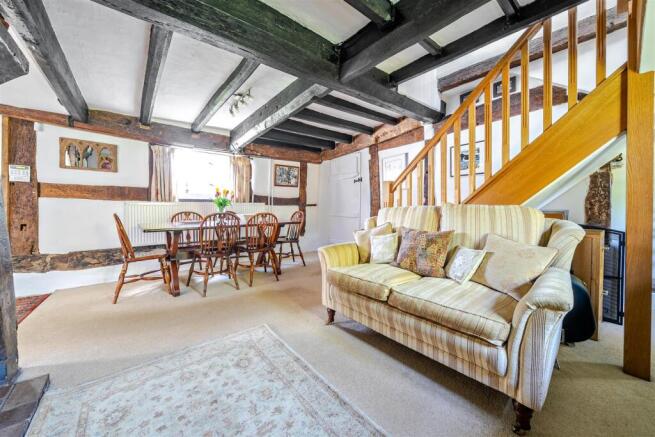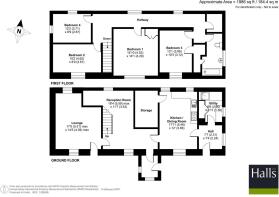
Stableford, Bridgnorth

- PROPERTY TYPE
Detached
- BEDROOMS
4
- BATHROOMS
2
- SIZE
Ask agent
- TENUREDescribes how you own a property. There are different types of tenure - freehold, leasehold, and commonhold.Read more about tenure in our glossary page.
Freehold
Key features
- NO CHAIN
- Immaculate Gardens
- Idyllic Location
- Period Features
- Range of Outbuildings
- Grade II Listed
Description
Description - AVAILABLE WITH NO UPWARD CHAIN. Originally three separate cottages, this beautiful, detached 17th- century Grade II Listed home has been tastefully modernised while preserving its historic character.
Impeccably maintained throughout, Clovers offers timeless charm, with each window framing delightful views of the picturesque cottage garden and the sweeping countryside beyond. Inside, original exposed beams and period doors add to the home’s rich heritage.
Upon entering the main doorway, the quarry tiled lobby serves as a practical boot room area and provides access to a ground-floor shower room, WC, storage cupboards and a utility area.
The kitchen living space with dual aspect windows comfortably contains a large dining and seating area. It is fitted with bespoke oak-panelled units topped with granite worksurfaces. Additional features include ceiling spotlights, a quarry tiled floor, an integrated electric Aga, dishwasher, and Belfast sink, with a practical walk-in pantry.
The kitchen leads into a welcoming dining room, where a large feature fireplace houses a wood stove. A half-glazed door opens into the porch, a versatile space that could be utilized as an office or an alternative entrance to the property.
Stairs from the dining room, with generous storage beneath, rise to the first floor, while another doorway leads into the spacious main living room. This characterful space includes a log burner set beside the original bread oven, and a door that opens directly into the front garden.
Upstairs, the staircase splits at a landing with a notably low beam further along the corridor. The principal bedroom enjoys idyllic views and includes built-in wardrobes. There are three additional bedrooms, one of which features a walk-in storage area.
The family bathroom includes a bath with mixer shower over, WC, and hand basin. A large airing cupboard and a walk-in storeroom are also located off the landing, providing excellent storage options.
The property is set within approximately half an acre of beautifully landscaped gardens that wrap around the cottage, thoughtfully designed to offer seasonal colour and year-round interest. Mature trees and shrubs provide structure, privacy and habitat for the wildlife in the garden. Features such as a wooden pergola, summerhouse/greenhouse, multiple vegetable beds, a pond, well-designed composting areas enhance the charm and practicality of the outdoor space. Several outbuildings, including a large garage/possible workshop/gym with storage cupboards, former pigsties and a Nissan hut contributing to ample storage space. A private driveway leads to a generous parking area very close to the house.
Location - The cottage enjoys a peaceful and secluded setting, with public footpaths through Badger Chase and Badger Dingle to Beckbury and Ackleton. Nestled in a hamlet between Worfield and Badger, there is a choice of well- regarded local pubs just a short bike ride away. The location offers exceptional convenience, within 10 minutes of Bridgnorth, 15 minutes from junction 4 of the M54 or from Telford Central station and only 20 minutes from Wolverhampton station. The cottage falls within the parish of Worfield—home to a striking 12th-century spired church and a highly regarded primary school and nursery, both rated 'Good' by Ofsted. There is a wide range of secondary schools available at Bridgnorth, Telford and Wolverhampton.
Directions - From Bridgnorth, take the A442 to Telford. Stay on this road for 2.8 miles before turning right, signed posted to Worfield. Stay on this road for 1.9 miles then turn left onto the B4176. Turn right in 30 yards towards Badger and left again in 130 yards into the driveway, shared with two bungalows on the right. The property is at the top of the driveway, hidden from the road.
Rooms -
Ground Floor -
Porch - A versatile space that could be utilised as a study with the Boot Room providing alternative access.
Boot Room - A bright and welcoming entrance with quarry tiled floor and enough storage space for shoes and coats.
Kitchen/Breakfast Room - A traditional kitchen/breakfast room with a range of handmade wall and base units. There is an Aga oven, Belfast sink, quarry tiled flooring and a large pantry. With dual aspects, exposed beams and space for a central dining table, this typifies a traditional farmhouse kitchen style.
Dining Room - A spacious and versatile room with dual aspects, period features, convenient storage area, log-burning stove and stairs ascending to the first floor.
Living Room - A bright and spacious room with some beautiful original features from when the room was once a bakery. With exposed beams, log-burning stove, and ample space for an array of furniture.
Utility/Shower Room - A white three-piece suite comprising shower cubicle, W.C. and Belfast sink, with plumbing for utilities.
First Floor -
Bedroom One - A large double bedroom with fitted wardrobes.
Bedroom Two - A further double bedroom with convenient storage area and original features.
Bedroom Three - A further double bedroom with feature dormer window.
Bedroom Four - A good size and versatile single bedroom that would also work as a home office.
Bathroom - A white three-piece suite comprising bath, hand-wash basin and W.C. with large storage cupboard.
External -
Garage - A single garage with electric points that is currently utilised as a workshop.
Outbuildings - A versatile range of outbuildings including pigsties and brick-built sheds.
Gardens And Grounds - Immaculate gardens and grounds that have been painstakingly tended to and cared for over the years. The gardens are private and there are several seating areas to enjoy the sun at all periods of the day. A sweeping driveway leads up to the property with a courtyard parking area in front of the garage. In total, Clover is set in around a half acre plot.
Local Authority - Shropshire Council
Council Tax Band - Council Tax Band: G
Possession And Tenure - Freehold with vacant possession on completion.
Viewings - Strictly by appointment with the selling agent.
Anti-Money Laundering (Aml) Checks - We are legally obligated to undertake anti-money laundering checks on all property purchasers. Whilst we are responsible for ensuring that these checks, and any ongoing monitoring, are conducted properly; the initial checks will be handled on our behalf by a specialist company, Movebutler, who will reach out to you once your offer has been accepted. The charge for these checks is £30 (including VAT) per purchaser, which covers the necessary data collection and any manual checks or monitoring that may be required. This cost must be paid in advance, directly to Movebutler, before a memorandum of sale can be issued, and is non-refundable. We thank you for your cooperation.
Brochures
Stableford, Bridgnorth- COUNCIL TAXA payment made to your local authority in order to pay for local services like schools, libraries, and refuse collection. The amount you pay depends on the value of the property.Read more about council Tax in our glossary page.
- Band: G
- PARKINGDetails of how and where vehicles can be parked, and any associated costs.Read more about parking in our glossary page.
- Yes
- GARDENA property has access to an outdoor space, which could be private or shared.
- Yes
- ACCESSIBILITYHow a property has been adapted to meet the needs of vulnerable or disabled individuals.Read more about accessibility in our glossary page.
- Ask agent
Energy performance certificate - ask agent
Stableford, Bridgnorth
Add an important place to see how long it'd take to get there from our property listings.
__mins driving to your place
Get an instant, personalised result:
- Show sellers you’re serious
- Secure viewings faster with agents
- No impact on your credit score
Your mortgage
Notes
Staying secure when looking for property
Ensure you're up to date with our latest advice on how to avoid fraud or scams when looking for property online.
Visit our security centre to find out moreDisclaimer - Property reference 33890233. The information displayed about this property comprises a property advertisement. Rightmove.co.uk makes no warranty as to the accuracy or completeness of the advertisement or any linked or associated information, and Rightmove has no control over the content. This property advertisement does not constitute property particulars. The information is provided and maintained by Halls Estate Agents, Telford. Please contact the selling agent or developer directly to obtain any information which may be available under the terms of The Energy Performance of Buildings (Certificates and Inspections) (England and Wales) Regulations 2007 or the Home Report if in relation to a residential property in Scotland.
*This is the average speed from the provider with the fastest broadband package available at this postcode. The average speed displayed is based on the download speeds of at least 50% of customers at peak time (8pm to 10pm). Fibre/cable services at the postcode are subject to availability and may differ between properties within a postcode. Speeds can be affected by a range of technical and environmental factors. The speed at the property may be lower than that listed above. You can check the estimated speed and confirm availability to a property prior to purchasing on the broadband provider's website. Providers may increase charges. The information is provided and maintained by Decision Technologies Limited. **This is indicative only and based on a 2-person household with multiple devices and simultaneous usage. Broadband performance is affected by multiple factors including number of occupants and devices, simultaneous usage, router range etc. For more information speak to your broadband provider.
Map data ©OpenStreetMap contributors.









